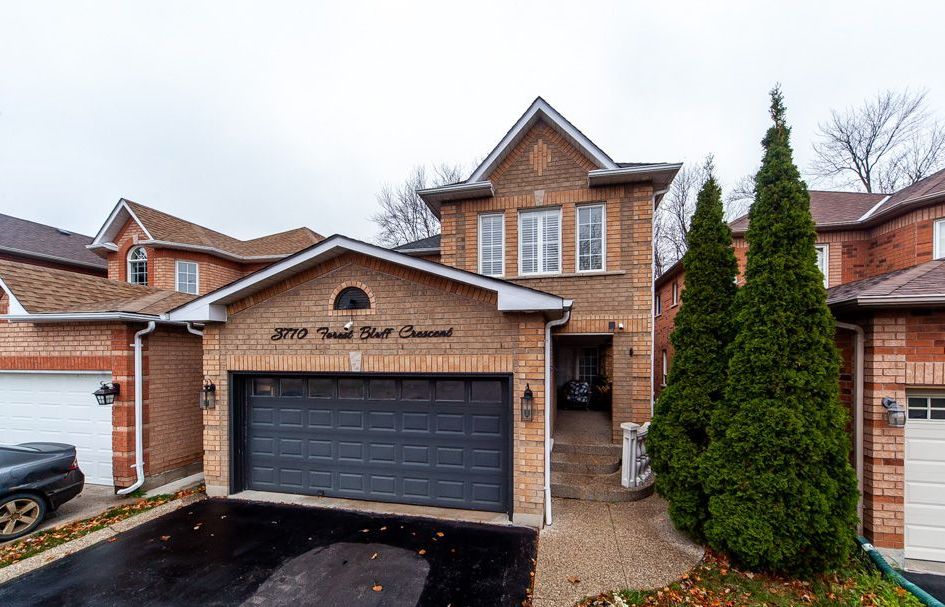$1,375,000
$54,9003770 Forest Bluff Crescent, Mississauga, ON L5N 7T8
Lisgar, Mississauga,





















 Properties with this icon are courtesy of
TRREB.
Properties with this icon are courtesy of
TRREB.![]()
THIS Simply Spectacular RAVINE LOT DETACHED 2 CAR GARAGE HOME FEATURES A TRUE FULLY OPEN CONCEPT MAIN FLOOR.WITH NEWER KITCHEN CABINETS AND ISLAND.THIS MAIN FLOOR FEATURING LIVING, DINING AND FAMILY ROOM LEAD OUT TO A CUSTOM BULT DOUBLE TIER DECK WITH BUILT INHOT TUB AND SAUNA WITH NO NEIGHBOURS BEHIND. 3 LARGE SIZED ROOMS ON THE 2ND FLOOR WITH MASTER ENSUITE AND WALK IN CLOSET. THE BASEMENT FEATURES A IN-LAW/NANNY SUITE WITH REC ROOM, BEDROOM , KITCHEN AND 4-PC BATH WITH ITS OWN WALK-OUT. **EXTRAS** TRUE FULL OPEN CONCEPT, RENOVATED IN THE LAST 5 YEARS. ROOF 6 YEARS NEW, SMAR, NEW FURNACE AND HEAT PUMP, HEAT PUMP REDUCES NATURAL GAS BILL BY 80%
- Architectural Style: 2-Storey
- Property Type: Residential Freehold
- Property Sub Type: Detached
- DirectionFaces: East
- GarageType: Attached
- Tax Year: 2024
- Parking Features: Private
- ParkingSpaces: 4
- Parking Total: 6
- WashroomsType1: 1
- WashroomsType1Level: Second
- WashroomsType2: 1
- WashroomsType2Level: Second
- WashroomsType3: 1
- WashroomsType3Level: Main
- WashroomsType4: 1
- WashroomsType4Level: Basement
- BedroomsAboveGrade: 3
- BedroomsBelowGrade: 1
- Interior Features: Water Heater
- Basement: Apartment, Separate Entrance
- Cooling: Central Air
- HeatSource: Gas
- HeatType: Heat Pump
- ConstructionMaterials: Brick
- Roof: Unknown
- Sewer: Sewer
- Foundation Details: Unknown
- Parcel Number: 135251476
- LotSizeUnits: Feet
- LotDepth: 113.19
- LotWidth: 31.99
| School Name | Type | Grades | Catchment | Distance |
|---|---|---|---|---|
| {{ item.school_type }} | {{ item.school_grades }} | {{ item.is_catchment? 'In Catchment': '' }} | {{ item.distance }} |






















