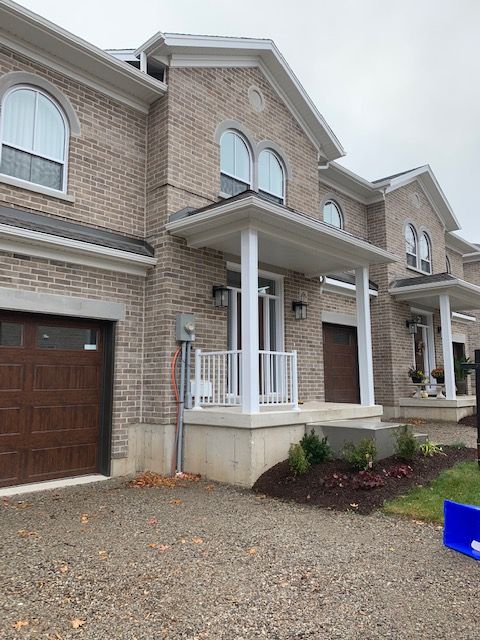$1,249,900
#7 - 45 Blair Road, Cambridge, ON N1S 2H8
, Cambridge,







































 Properties with this icon are courtesy of
TRREB.
Properties with this icon are courtesy of
TRREB.![]()
Galt's Dickson Hill is steeped in history. Surrounded by historic stone buildings and architecture created by the 18th Century Scottish Masonry Techniques and high craftmanship. Modern day custom home builder Julie Jackson has chosen to develop and build sophisticated Luxury Townhomes which surround the circumference of many imposing historic granite mansions. The townhomes blend and reflect the architecture of the historic houses and with great care. Julie Jackson has maintained high standard craftsmanship and offers uncompromising customer service. This #7 unit is completely finished and is our MODEL home. The main floor has a large foyer, separate dining room, beautiful kitchen with a large island which opens up to the great room with a fireplace and cathedral ceiling. From the Great room, walk out onto your rear deck and enjoy a peaceful setting. There is a main floor primary bedroom with a large 4 piece ensuite. The piece-de-resistance is the upper floor loft which overlooks the great room and has tubular skylights. The upper floor moulding and high end finishes are apparent everywhere! We welcome you to come and see what this magical area has to offer. You will be impressed.
- Architectural Style: Bungaloft
- Property Type: Residential Condo & Other
- Property Sub Type: Vacant Land Condo
- GarageType: Attached
- Tax Year: 2024
- Parking Features: Private
- ParkingSpaces: 1
- Parking Total: 2
- WashroomsType1: 1
- WashroomsType1Level: Main
- WashroomsType2: 1
- WashroomsType2Level: Main
- WashroomsType3: 1
- WashroomsType3Level: Second
- BedroomsAboveGrade: 3
- Fireplaces Total: 1
- Interior Features: Water Softener, Water Heater Owned, Sump Pump
- Basement: Unfinished
- Cooling: Central Air
- HeatSource: Gas
- HeatType: Forced Air
- LaundryLevel: Main Level
- ConstructionMaterials: Brick
- Exterior Features: Deck, Porch
- Roof: Asphalt Shingle
- Foundation Details: Concrete
- Topography: Wooded/Treed
- Parcel Number: 236870007
| School Name | Type | Grades | Catchment | Distance |
|---|---|---|---|---|
| {{ item.school_type }} | {{ item.school_grades }} | {{ item.is_catchment? 'In Catchment': '' }} | {{ item.distance }} |








































