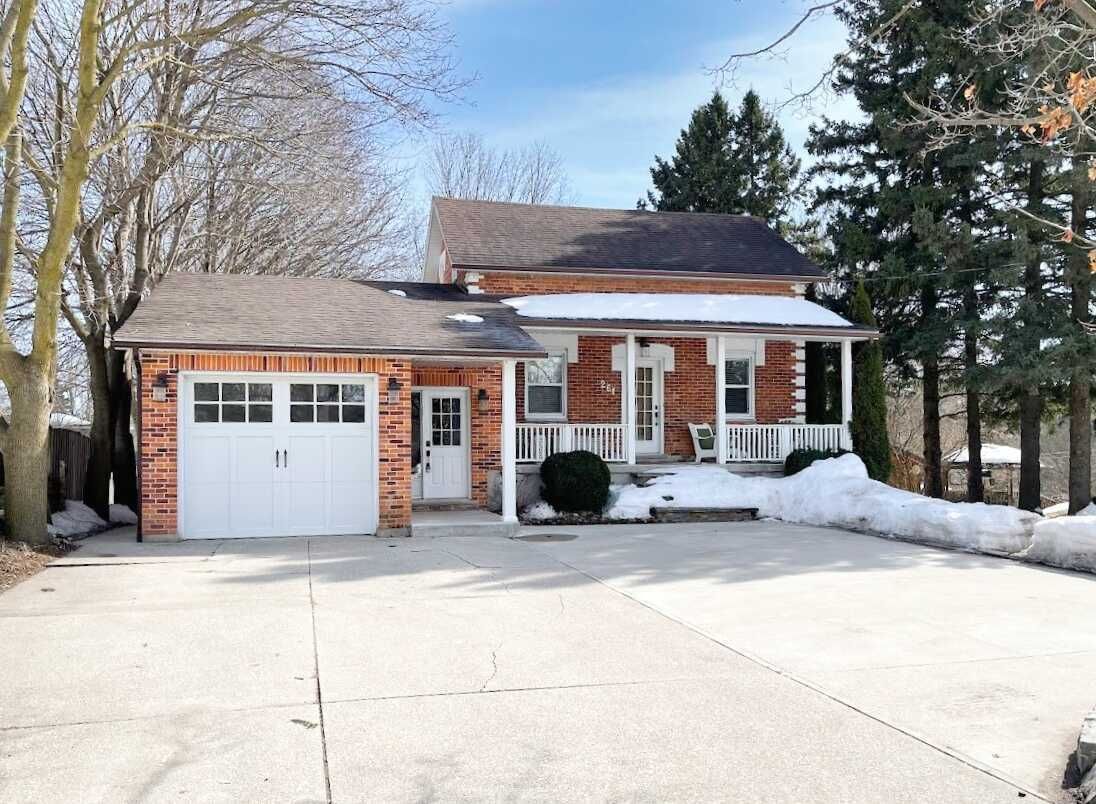$1,200,000
261 Colborne Street, Centre Wellington, ON N0B 1S0
Elora/Salem, Centre Wellington,




















 Properties with this icon are courtesy of
TRREB.
Properties with this icon are courtesy of
TRREB.![]()
Visit REALTOR website for additional information. Experience small-town charm with this 1880 farmhouse, one of the area's original homesteads. The home features 7 bedrooms, 3 baths, and a separate suite in the walkout basement. Set on a spacious .68-acre, it's just 1 km from downtown and backs onto the Elora Cataract Trailway. The main level offers a bright eat-in kitchen, rear living room with deck access, and a converted bedroom from the garage. Upstairs are 4 bedrooms, including a large primary with double closets, plus a 4-piece bathroom. The basement has a kitchen, full bathroom, 2 bedrooms, and separate laundry, ideal for guests or a rental. The expansive lot includes a heated detached shop, shed, and 30 maple trees providing privacy in the summer. With plenty of parking and a short walk to downtown Eloras shops and restaurants, this is the perfect private getaway.
- HoldoverDays: 180
- Architectural Style: 2-Storey
- Property Type: Residential Freehold
- Property Sub Type: Detached
- DirectionFaces: South
- GarageType: Detached
- Directions: Wellington Rd 7 to Metcalf St to Colborne St
- Tax Year: 2024
- Parking Features: Private Double, Private Triple
- ParkingSpaces: 6
- Parking Total: 6
- WashroomsType1: 1
- WashroomsType1Level: Main
- WashroomsType2: 1
- WashroomsType2Level: Second
- WashroomsType3: 1
- WashroomsType3Level: Basement
- BedroomsAboveGrade: 5
- BedroomsBelowGrade: 2
- Interior Features: Accessory Apartment, In-Law Capability
- Basement: Apartment, Finished with Walk-Out
- Cooling: Central Air
- HeatSource: Gas
- HeatType: Forced Air
- LaundryLevel: Main Level
- ConstructionMaterials: Brick, Vinyl Siding
- Exterior Features: Deck, Patio, Porch
- Roof: Asphalt Shingle
- Sewer: Sewer
- Foundation Details: Poured Concrete, Stone
- Topography: Level
- Parcel Number: 714140068
- LotSizeUnits: Feet
- LotDepth: 412.77
- LotWidth: 71.63
- PropertyFeatures: Hospital, Park, School
| School Name | Type | Grades | Catchment | Distance |
|---|---|---|---|---|
| {{ item.school_type }} | {{ item.school_grades }} | {{ item.is_catchment? 'In Catchment': '' }} | {{ item.distance }} |





















