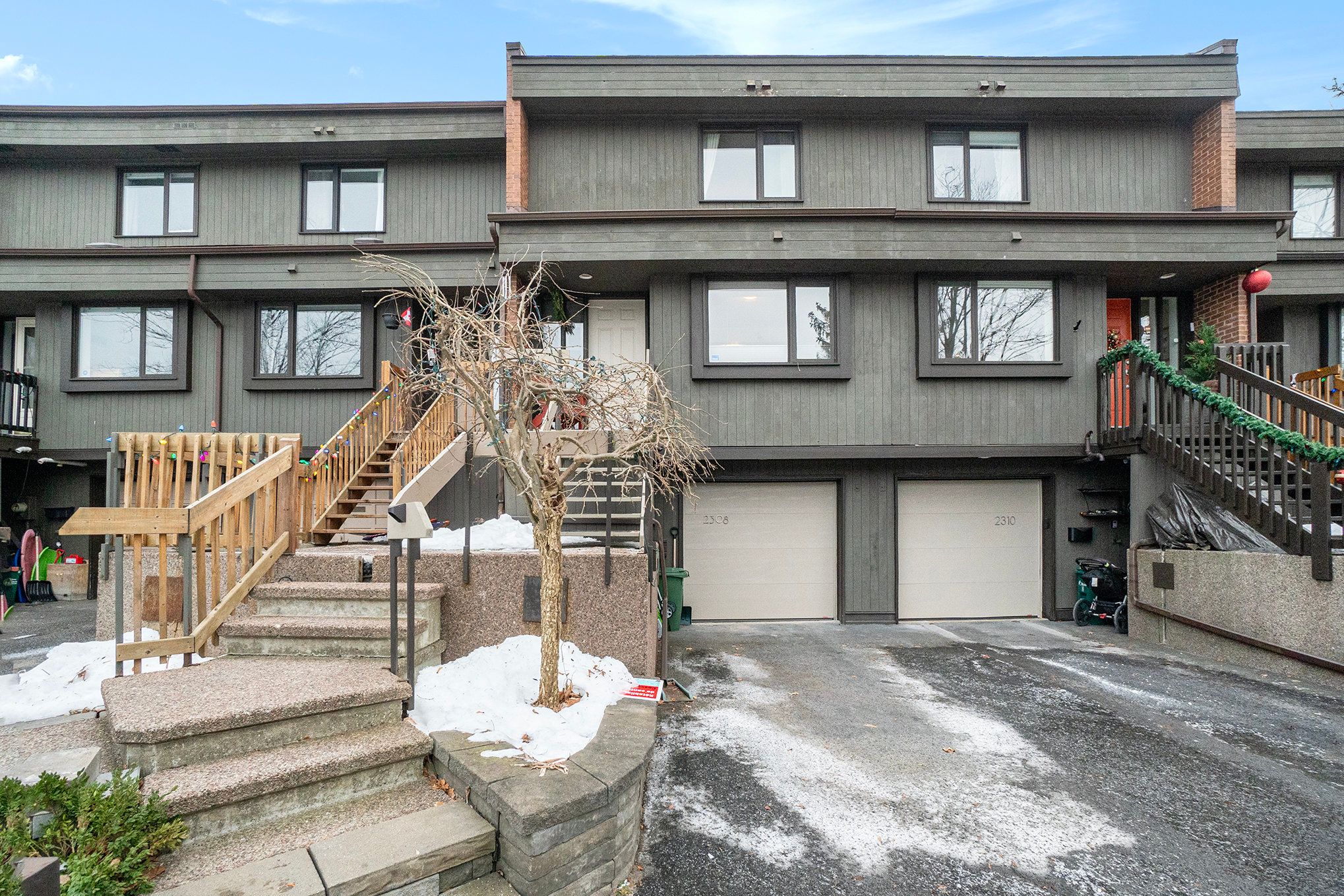$3,300
2308 Walsh Avenue, Woodroffe, ON K2B 7C2
6002 - Woodroffe, Woodroffe,












 Properties with this icon are courtesy of
TRREB.
Properties with this icon are courtesy of
TRREB.![]()
Bright and Spacious Executive Townhome 3 Bedroom and 4 Baths on a quiet, kid friendly street in a family friendly neighbourhood with good schools. Beautiful floating staircase to bedrooms. Custom kitchen(granite countertops) and laundry room cabinets from Deslaurier with convenient pull-outs on both sides of the stove, and turntables in corners . All baths have been updated in recent years. Back yard that has perennial garden and is fenced. A working SAUNA on the lower level, perfect to relax in. Large closets in all bedrooms, the primary has two. Working wood fireplace in living room and gas fireplace in family room for both extra heat and lovely ambience. Close to shopping, transit, parks, bike paths and easy access to highway. May consider less that one year lease. **EXTRAS** Sauna, 2 outdoor sheds, interloc.
- HoldoverDays: 1
- Architectural Style: 3-Storey
- Property Type: Residential Freehold
- Property Sub Type: Att/Row/Townhouse
- DirectionFaces: South
- GarageType: Attached
- Directions: west on Carling from Woodroffe to Woodlawn, left on Walsh
- Parking Features: Inside Entry, Tandem
- ParkingSpaces: 2
- Parking Total: 3
- WashroomsType1: 2
- WashroomsType1Level: Upper
- WashroomsType2: 1
- WashroomsType2Level: Lower
- WashroomsType3: 1
- WashroomsType3Level: Main
- BedroomsAboveGrade: 3
- Fireplaces Total: 2
- Interior Features: Central Vacuum, Sauna, Water Heater Owned
- Basement: Finished with Walk-Out, None
- Cooling: Central Air
- HeatSource: Gas
- HeatType: Forced Air
- ConstructionMaterials: Wood
- Roof: Asphalt Shingle
- Sewer: Sewer
- Foundation Details: Poured Concrete
- Parcel Number: 039660092
- LotSizeUnits: Feet
- LotDepth: 141.91
- LotWidth: 17.5
- PropertyFeatures: Public Transit, Fenced Yard
| School Name | Type | Grades | Catchment | Distance |
|---|---|---|---|---|
| {{ item.school_type }} | {{ item.school_grades }} | {{ item.is_catchment? 'In Catchment': '' }} | {{ item.distance }} |













