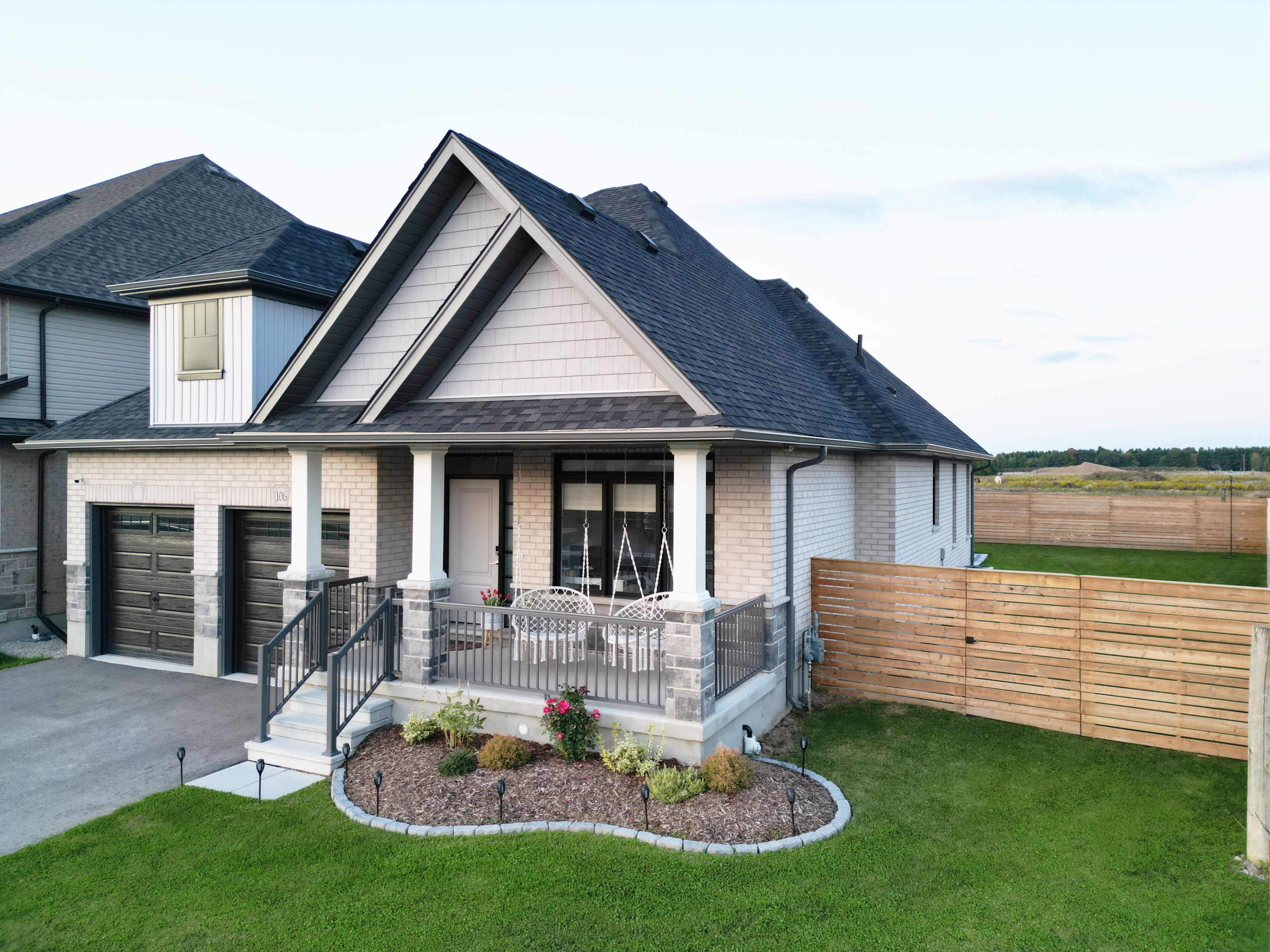$1,220,000
$70,000106 Cutting Drive, Centre Wellington, ON N0B 1S0
Elora/Salem, Centre Wellington,


















































 Properties with this icon are courtesy of
TRREB.
Properties with this icon are courtesy of
TRREB.![]()
Priced To Sell Stunning Custom 4-Bed, 3-Bath Bungalow A Must-See! Welcome to this beautifully designed custom-built bungalow, offering the perfect blend of luxury, comfort, and modern convenience. Nestled in a desirable location, this home boasts spacious open-concept living, high-end finishes, and thoughtfully designed spaces to suit any lifestyle. Features You'll Love:9 foot Main floor ceiling with large windows throughout for plenty of sunlight, 4 Spacious Bedrooms Including a stunning primary suite with a spa-like ensuite & walk-in closet, 3 Modern Bathrooms Beautifully finished with high-end fixtures Gourmet Kitchen Custom cabinetry, quartz countertops, oversized island, and top-tier appliances Bright & Airy Living Space Soaring ceilings, large windows, and a cozy fireplace Finished Basement Ideal for a recreation room, home office, or guest suite Outdoor Oasis Large landscaped backyard, and plenty of space for entertaining Located in a sought-after neighborhood, this home is close to top-rated schools, parks, shopping, and easy highway access. Elora is a picturesque community located within the Township of Centre Wellington in Wellington County, Ontario, Canada. Renowned for its 19th-century limestone architecture and the stunning Elora Gorge, the village is often referred to as "Ontario's most beautiful village. "Don't Miss Out! Schedule your private showing today!
- HoldoverDays: 30
- Architectural Style: Bungalow
- Property Type: Residential Freehold
- Property Sub Type: Detached
- DirectionFaces: East
- GarageType: Built-In
- Directions: 106 Cutting Dr, Elora, ON N0B 1S0
- Tax Year: 2024
- ParkingSpaces: 4
- Parking Total: 6
- WashroomsType1: 1
- WashroomsType1Level: Main
- WashroomsType2: 1
- WashroomsType2Level: Main
- WashroomsType3: 1
- WashroomsType3Level: Lower
- BedroomsAboveGrade: 2
- BedroomsBelowGrade: 2
- Fireplaces Total: 1
- Interior Features: Water Heater, Auto Garage Door Remote, ERV/HRV, Central Vacuum, In-Law Capability, Primary Bedroom - Main Floor, Sump Pump, Ventilation System
- Basement: Finished, Full
- Cooling: Central Air
- HeatSource: Gas
- HeatType: Forced Air
- ConstructionMaterials: Brick
- Roof: Asphalt Shingle
- Sewer: Sewer
- Foundation Details: Poured Concrete
- Parcel Number: 714070569
- LotSizeUnits: Feet
- LotDepth: 108.78
- LotWidth: 69.08
| School Name | Type | Grades | Catchment | Distance |
|---|---|---|---|---|
| {{ item.school_type }} | {{ item.school_grades }} | {{ item.is_catchment? 'In Catchment': '' }} | {{ item.distance }} |



















































