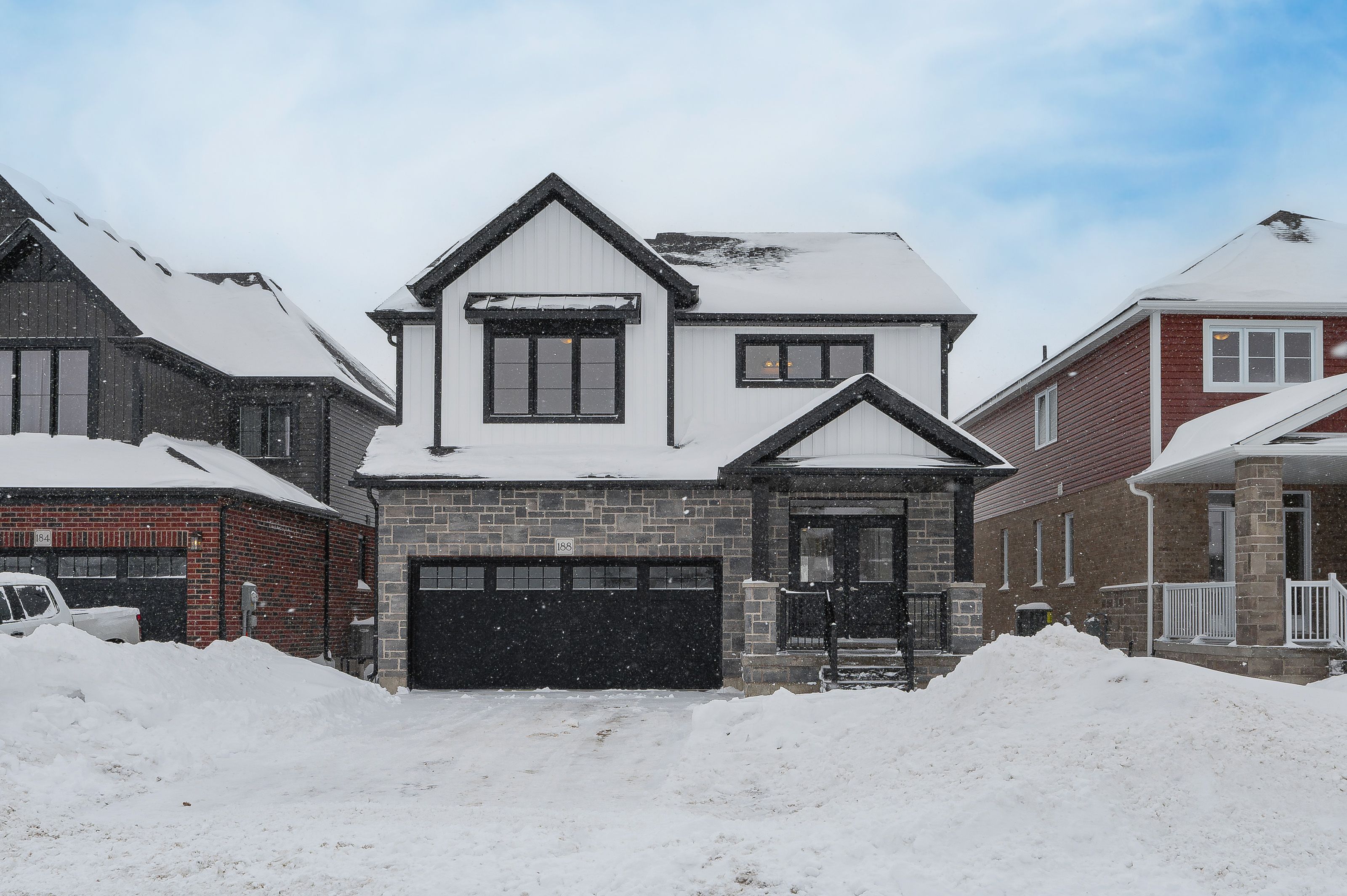$1,139,990
188 Haylock Avenue, Centre Wellington, ON N0B 2S0
Elora/Salem, Centre Wellington,






























 Properties with this icon are courtesy of
TRREB.
Properties with this icon are courtesy of
TRREB.![]()
Discover this stunning brand-new, four-bedroom, 2.5 bathroom home in the picturesque town of Elora. Designed with modern living in mind, this spacious open concept residence is perfect for a growing family and comes with full Tarion Warranty protection and Energy Star certification for enhanced efficiency and peace of mind. Featuring elegant designer finishes, including hardwood flooring, hardwood staircase, soaring 9' main floor ceilings, and premium Barzotti kitchens and baths with stone countertops, this home exudes quality and sophistication. Move-in ready and thoughtfully appointed, this exceptional home awaits its new owners. Don't miss this opportunity to make it yours!
- HoldoverDays: 30
- Architectural Style: 2-Storey
- Property Type: Residential Freehold
- Property Sub Type: Detached
- DirectionFaces: South
- GarageType: Attached
- Directions: take South River Rd to Haylock Ave.
- Tax Year: 2025
- Parking Features: Private Double
- ParkingSpaces: 2
- Parking Total: 4
- WashroomsType1: 1
- WashroomsType1Level: Ground
- WashroomsType2: 1
- WashroomsType2Level: Second
- WashroomsType3: 1
- WashroomsType3Level: Second
- BedroomsAboveGrade: 4
- Interior Features: ERV/HRV, On Demand Water Heater, Rough-In Bath, Sump Pump, Water Meter, Water Softener
- Basement: Unfinished
- Cooling: Central Air
- HeatSource: Gas
- HeatType: Forced Air
- LaundryLevel: Upper Level
- ConstructionMaterials: Brick, Vinyl Siding
- Exterior Features: Porch
- Roof: Fibreglass Shingle
- Sewer: Sewer
- Foundation Details: Poured Concrete
- Topography: Flat
- LotSizeUnits: Feet
- LotDepth: 107
- LotWidth: 38
- PropertyFeatures: Park
| School Name | Type | Grades | Catchment | Distance |
|---|---|---|---|---|
| {{ item.school_type }} | {{ item.school_grades }} | {{ item.is_catchment? 'In Catchment': '' }} | {{ item.distance }} |































