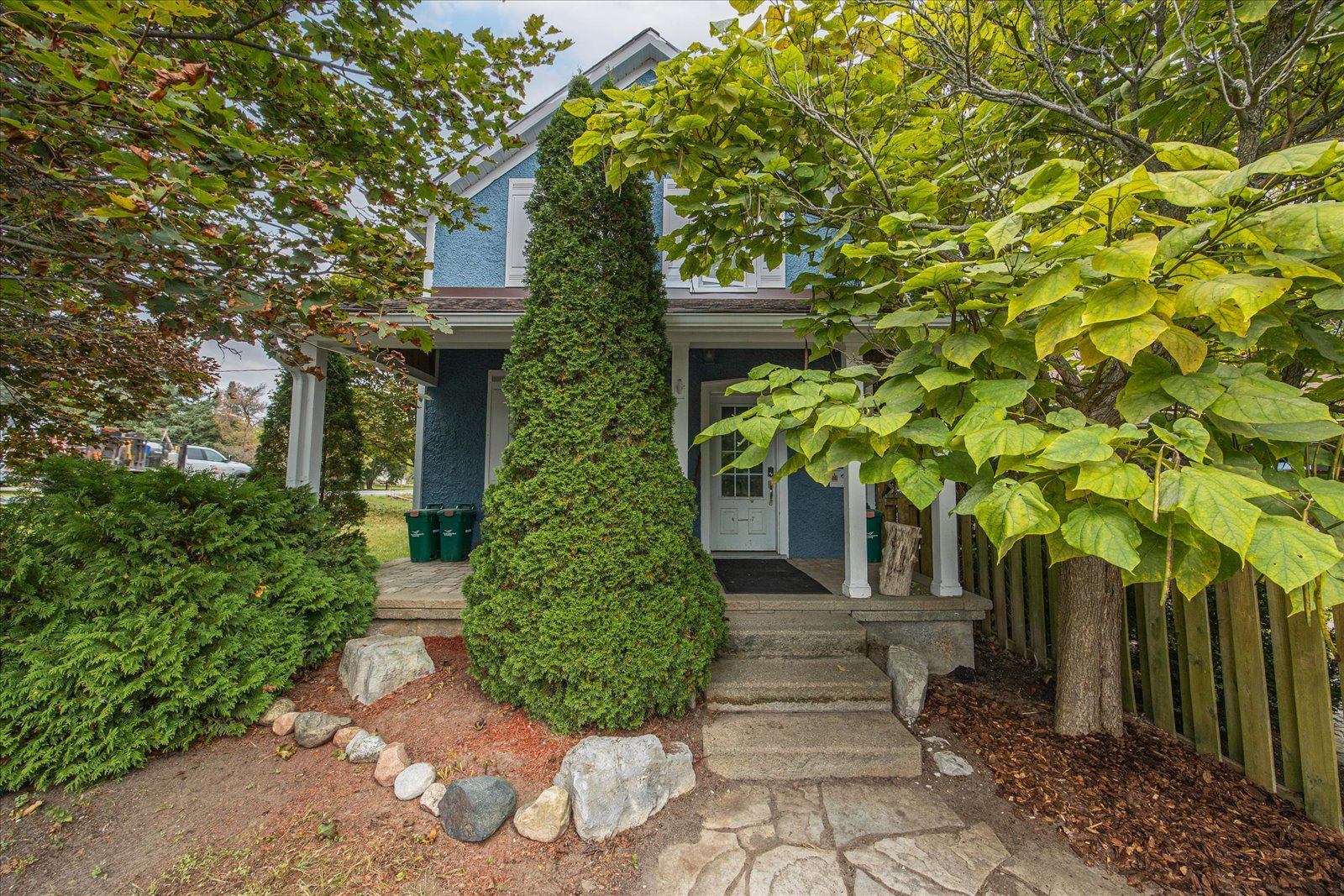$569,900
$55,1004581 County Rd 45 Road, Hamilton Township, ON K9A 4J6
Baltimore, Hamilton Township,











































 Properties with this icon are courtesy of
TRREB.
Properties with this icon are courtesy of
TRREB.![]()
Tastefully decorated & nicely appointed century home on close to 3/4 acre lot backing onto ravine & forest w/trails, only minutes to 401 access. 3 bedrooms, 1 1/2 bath w/family room addition & walkout to deck. Tin ceilings in living room and dining rm w/brick fireplace & gas insert . Original oak staircase & some original casings & baseboards. Eat-in kitchen w/open concept to family room . Updates include 2018 new High efficiency Furnace and A/C. 2020 all Windows and Doors, New kitchen and flooring, new Roof on original building and new driveway. 2022 all Eavestrough and Fascia, 2023 flooring in basement, upstairs bathroom and original building. Finished walkout basement with second gas fireplace . Detached double car garage needs to be rebuilt .
- HoldoverDays: 90
- Architectural Style: 1 1/2 Storey
- Property Type: Residential Freehold
- Property Sub Type: Detached
- DirectionFaces: East
- GarageType: Detached
- Directions: 401 and County Rd 45
- Tax Year: 2024
- Parking Features: Private Double
- ParkingSpaces: 4
- Parking Total: 6
- WashroomsType1: 1
- WashroomsType2: 1
- BedroomsAboveGrade: 3
- Interior Features: Other
- Basement: Walk-Out
- Cooling: Central Air
- HeatSource: Gas
- HeatType: Forced Air
- ConstructionMaterials: Stucco (Plaster)
- Roof: Shingles
- Sewer: Septic
- Foundation Details: Unknown
- Parcel Number: 511050364
- LotSizeUnits: Feet
- LotDepth: 160
- LotWidth: 200
| School Name | Type | Grades | Catchment | Distance |
|---|---|---|---|---|
| {{ item.school_type }} | {{ item.school_grades }} | {{ item.is_catchment? 'In Catchment': '' }} | {{ item.distance }} |












































