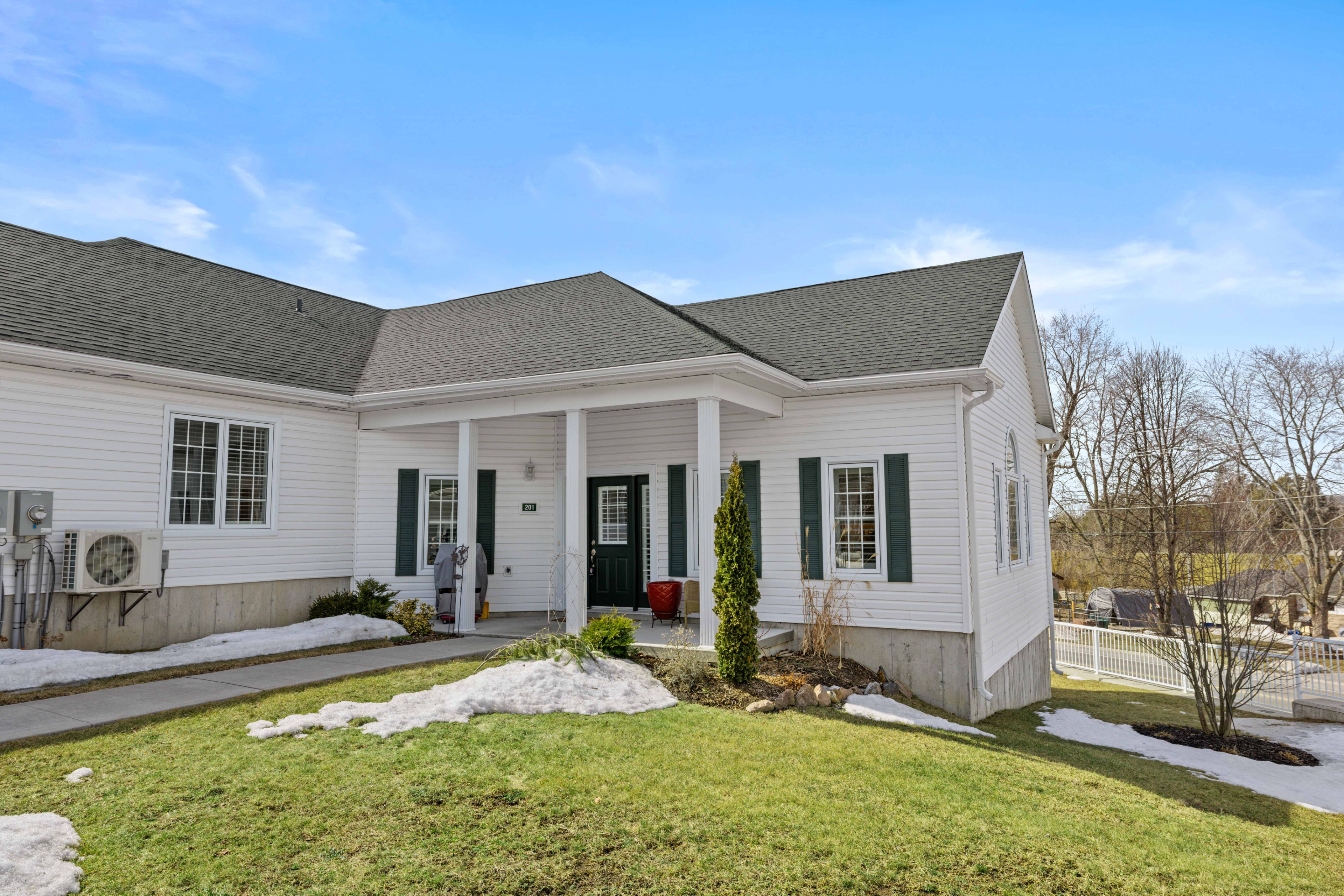$525,000
$24,900##201 - 295 Densmore Road, Cobourg, ON K9A 2S7
Cobourg, Cobourg,






























 Properties with this icon are courtesy of
TRREB.
Properties with this icon are courtesy of
TRREB.![]()
Welcome to effortless living in this stunning 2-bedroom, 2-bathroom bungalow condo in the heart of Cobourg! Thoughtfully designed with many upgrades, this home offers both elegance and comfort in a sought-after community. From the moment you step inside, you'll be captivated by the soaring 10-ft ceilings and beautiful upgraded California shutters, adding a touch of style and privacy. The open-concept layout allows for seamless movement between the kitchen, dining, and living areas creating a warm and inviting space to relax and entertain.The upgraded kitchen is a chefs dream, featuring custom cabinetry and sleek quartz countertops that blend sophistication with functionality. Whether you're preparing meals for yourself or hosting guests, this space is designed to impress. The primary bedroom serves as a peaceful retreat, offering ample space, natural light, and a serene atmosphere ideal for unwinding after a long day. The second bedroom provides versatility, whether you need a home office, guest room, or creative space. Step outside and enjoy your private front porch, a perfect spot to sip your morning coffee or unwind in the fresh air. A major bonus this condo comes with TWO parking spots, offering extra convenience for homeowners and guests alike, a rare find in this community! Located in a vibrant Cobourg neighborhood, this home is just minutes from downtown, where you can explore charming shops, restaurants, parks, and the beautiful waterfront. Plus, with easy access to the 401 and nearby shopping, everything you need is within reach. Whether you're downsizing, seeking a low-maintenance lifestyle, or searching for a stylish home in a fantastic location, this bungalow condo is truly a rare gem. Don't miss the opportunity to make it yours!
- HoldoverDays: 30
- Architectural Style: Bungalow
- Property Type: Residential Condo & Other
- Property Sub Type: Semi-Detached Condo
- Directions: Densmore Rd/Parkview Hills
- Tax Year: 2024
- Parking Features: Private, Reserved/Assigned, Surface
- ParkingSpaces: 2
- Parking Total: 2
- WashroomsType1: 2
- WashroomsType1Level: Main
- BedroomsAboveGrade: 2
- Cooling: Wall Unit(s)
- HeatSource: Electric
- HeatType: Heat Pump
- LaundryLevel: Main Level
- ConstructionMaterials: Vinyl Siding
- Exterior Features: Landscaped, Porch
- Roof: Asphalt Shingle
- Foundation Details: Poured Concrete, Slab
- Topography: Hillside
- PropertyFeatures: Beach, Hospital, Library, Park, Place Of Worship, Public Transit
| School Name | Type | Grades | Catchment | Distance |
|---|---|---|---|---|
| {{ item.school_type }} | {{ item.school_grades }} | {{ item.is_catchment? 'In Catchment': '' }} | {{ item.distance }} |































