$619,000
8785 Slater Street, Hamilton Township, ON K9A 0V1
Rural Hamilton, Hamilton Township,
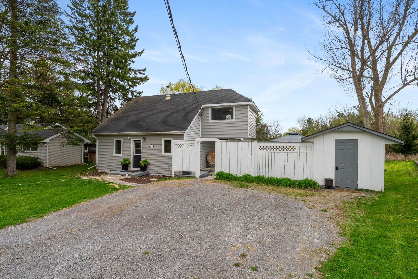
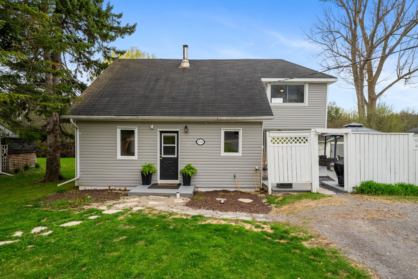
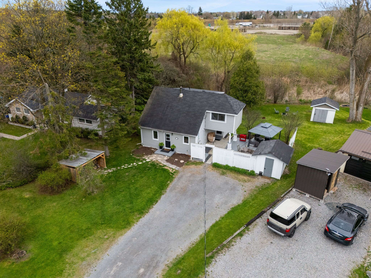
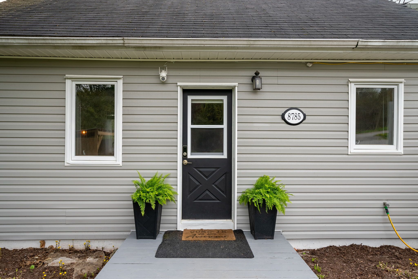
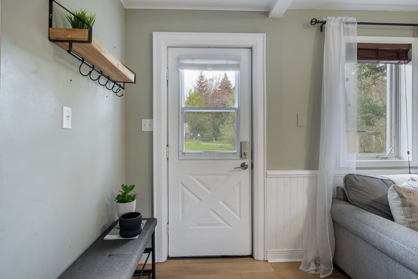
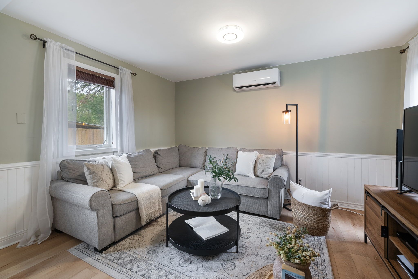
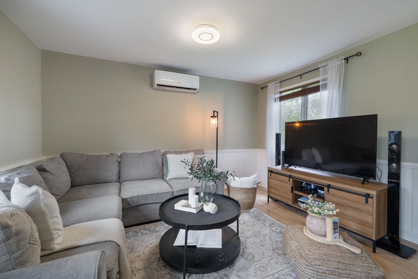
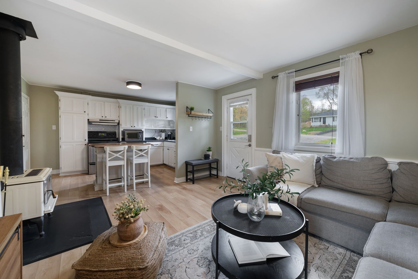
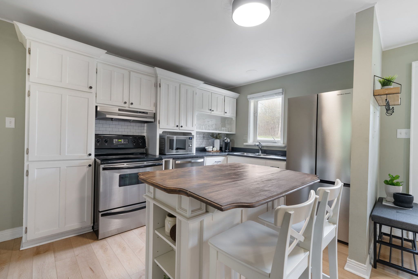
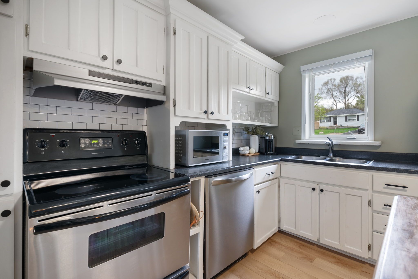
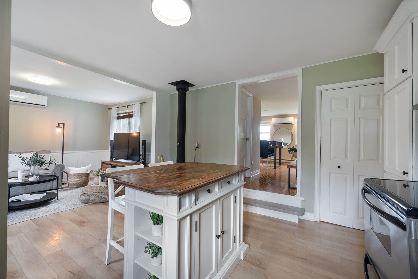
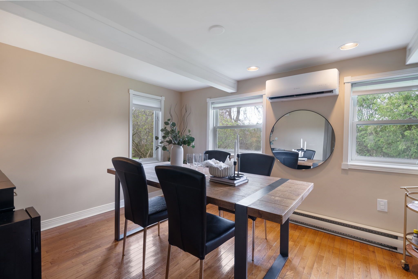
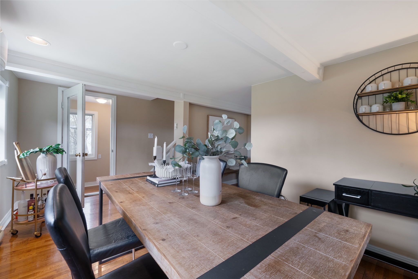
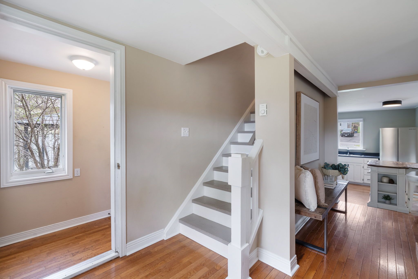
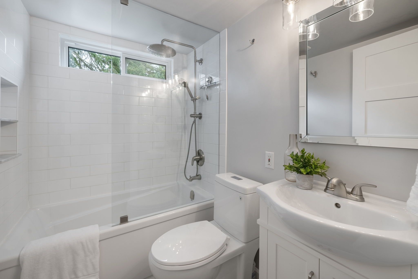
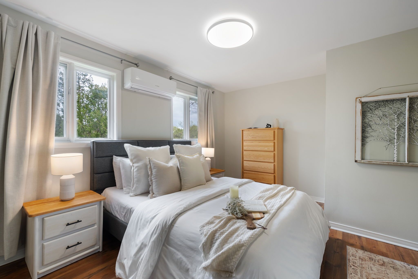
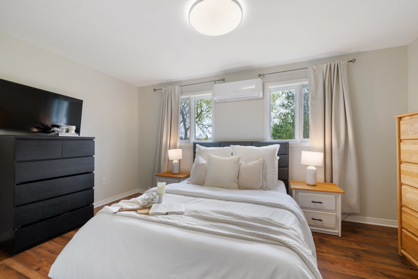
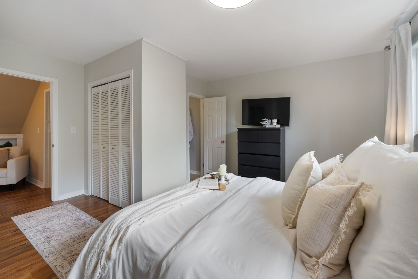
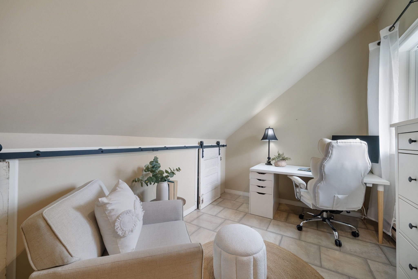
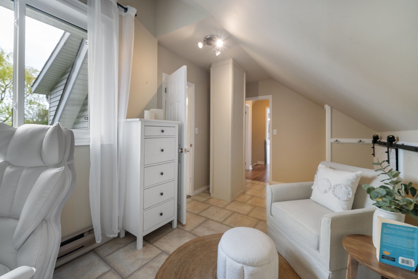
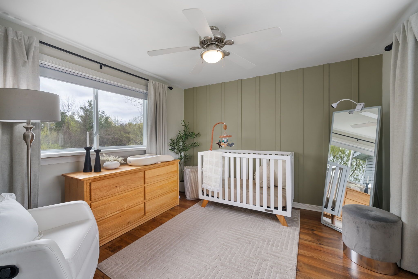
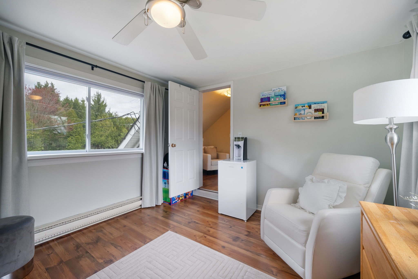
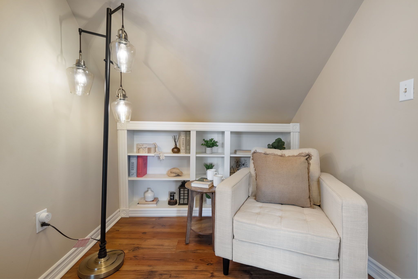
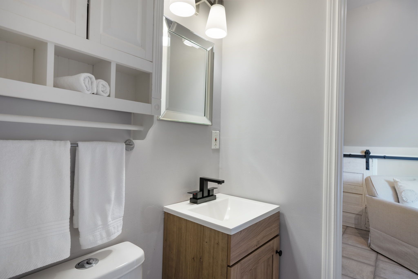
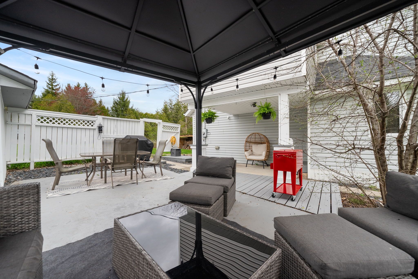
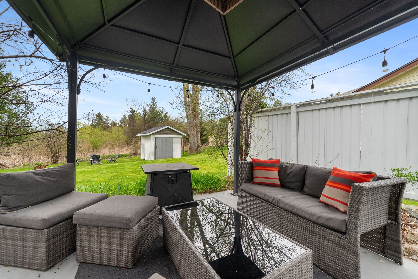
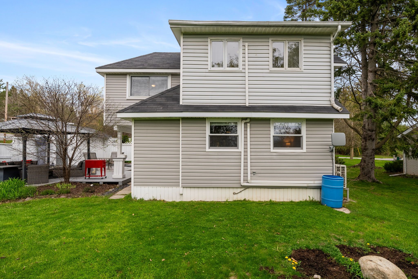
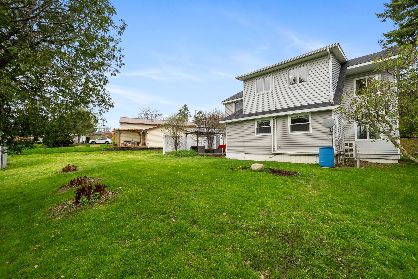
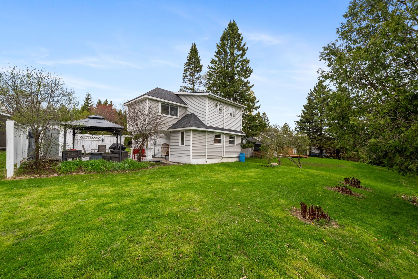
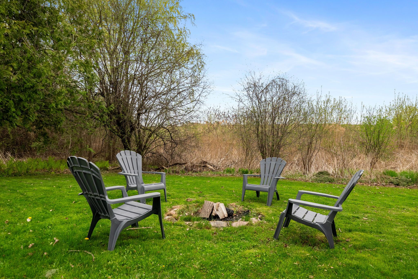
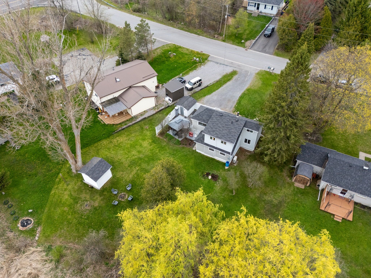
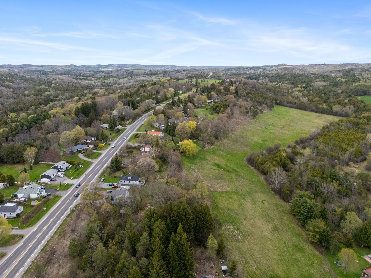
 Properties with this icon are courtesy of
TRREB.
Properties with this icon are courtesy of
TRREB.![]()
Welcome to this charming and thoughtfully updated 3 bedroom, 2 bathroom detached 1.5-storey home, nestled just minutes from Cobourg yet offering the peace and privacy of country living. Set on a generously sized lot with sunny southern exposure, this home boasts a spacious backyard complete with a private patio and two garden sheds for ample storage. Step inside to an open-concept living room with a wood stove and an eat-in kitchen featuring a centre island. The versatile layout also includes a separate dining room and mudroom. The second floor primary bedroom offers a 2-piece semi-ensuite, with two additional bedrooms and a bonus loft-style area ideal for a reading nook with built-in shelving. Recent updates include a 4-piece bathroom (2020), updated flooring and modern finishes throughout. With quick access to Hwy 401, this move-in-ready home delivers the perfect balance of country charm and commuter convenience.
- HoldoverDays: 90
- Architectural Style: 1 1/2 Storey
- Property Type: Residential Freehold
- Property Sub Type: Detached
- DirectionFaces: South
- Directions: From Division St., head north on Cty. Rd. 45. Turn right onto Slater St.
- Tax Year: 2024
- Parking Features: Private
- ParkingSpaces: 5
- Parking Total: 5
- WashroomsType1: 1
- WashroomsType1Level: Main
- WashroomsType2: 1
- WashroomsType2Level: Second
- BedroomsAboveGrade: 3
- Interior Features: Other
- Basement: Unfinished
- Cooling: Other
- HeatSource: Electric
- HeatType: Heat Pump
- LaundryLevel: Lower Level
- ConstructionMaterials: Vinyl Siding
- Roof: Shingles
- Sewer: Septic
- Foundation Details: Block
- Parcel Number: 511050540
- LotSizeUnits: Feet
- LotDepth: 150
- LotWidth: 75
- PropertyFeatures: Cul de Sac/Dead End, Golf, Rec./Commun.Centre
| School Name | Type | Grades | Catchment | Distance |
|---|---|---|---|---|
| {{ item.school_type }} | {{ item.school_grades }} | {{ item.is_catchment? 'In Catchment': '' }} | {{ item.distance }} |

