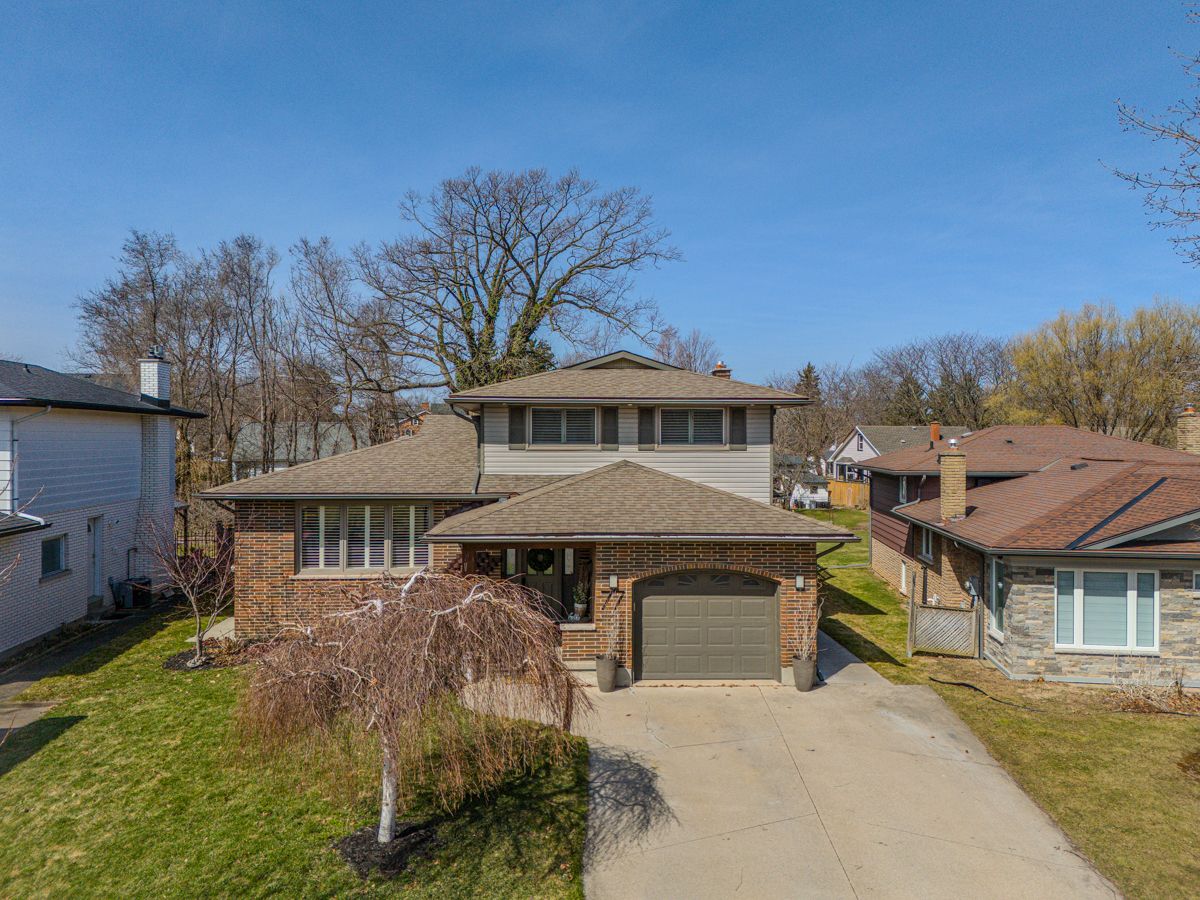$1,074,000
$75,00077 MONARCH PARK Drive, St. Catharines, ON L2M 6V4
442 - Vine/Linwell, St. Catharines,







































 Properties with this icon are courtesy of
TRREB.
Properties with this icon are courtesy of
TRREB.![]()
Welcome to 77 Monarch Park Drive located in a fantastic north end St. Catharines family friendly neighbourhood that you are sure to love. Close to Walkers Creek Park Trail, some of the city's best schools and all major amenities. Just a few minutes drive to the Welland Canal and Malcolmson Eco Park. Enter through the covered front porch to the spacious foyer with double closet. Step up to the formal sitting room with huge windows that leads to the renovated kitchen with all the space you could need. It includes a large dining area and bonus island, making it truly the hub for entertaining. Step down from the kitchen to the sunken family room that is cozy and perfect for movie nights. The magic of this floor is added with the in-law suite that shares access to the main floor laundry room with 2 side entrances. It's perfect for a family member or older kids. Even income potential! It has open concept kitchen and living room, 1 bedroom and 3 piece bath - all bright and spacious. Second floor has the primary suite of your dreams. Custom storage unit, sitting area under the window, room for your king size bed, additional walk-in closet and gorgeous spa-like ensuite. 2 other bedrooms and 4 piece bath finish off this level. The surprise is the basement. It never ends! Rec room, 5th bedroom and a few steps down to 3 piece bath, workshop with cold room and wait for it - massive unfinished addition that is just loaded with possibilities. The exterior has 3 side entrances including one to the concrete patio. Double concrete drive single garage with entry to the mud room. The addition to the house was completed in 2014 which includes a second furnace and central air. Other updates to the home include windows (2014), electrical (2014), soffit/facia/siding (2014), new owned 50 gallon hot water tank (2024), main furnace (2010), and main ac (2023). There is nothing left to do but move in right in!
- HoldoverDays: 60
- Architectural Style: Sidesplit
- Property Type: Residential Freehold
- Property Sub Type: Detached
- DirectionFaces: West
- GarageType: Attached
- Directions: GRANTHAM STREET THEN WEST ON MONARCH PARK
- Tax Year: 2024
- Parking Features: Private Double
- ParkingSpaces: 4
- Parking Total: 5
- WashroomsType1: 1
- WashroomsType1Level: Main
- WashroomsType2: 1
- WashroomsType2Level: Main
- WashroomsType3: 1
- WashroomsType3Level: Second
- WashroomsType4: 1
- WashroomsType4Level: Second
- WashroomsType5: 1
- WashroomsType5Level: Main
- BedroomsAboveGrade: 4
- BedroomsBelowGrade: 1
- Fireplaces Total: 1
- Interior Features: In-Law Suite
- Basement: Partially Finished, Other
- Cooling: Central Air
- HeatSource: Gas
- HeatType: Forced Air
- LaundryLevel: Main Level
- ConstructionMaterials: Brick, Vinyl Siding
- Roof: Asphalt Shingle
- Sewer: Sewer
- Foundation Details: Poured Concrete
- Parcel Number: 462900131
- LotSizeUnits: Feet
- LotDepth: 133.12
- LotWidth: 47
| School Name | Type | Grades | Catchment | Distance |
|---|---|---|---|---|
| {{ item.school_type }} | {{ item.school_grades }} | {{ item.is_catchment? 'In Catchment': '' }} | {{ item.distance }} |








































