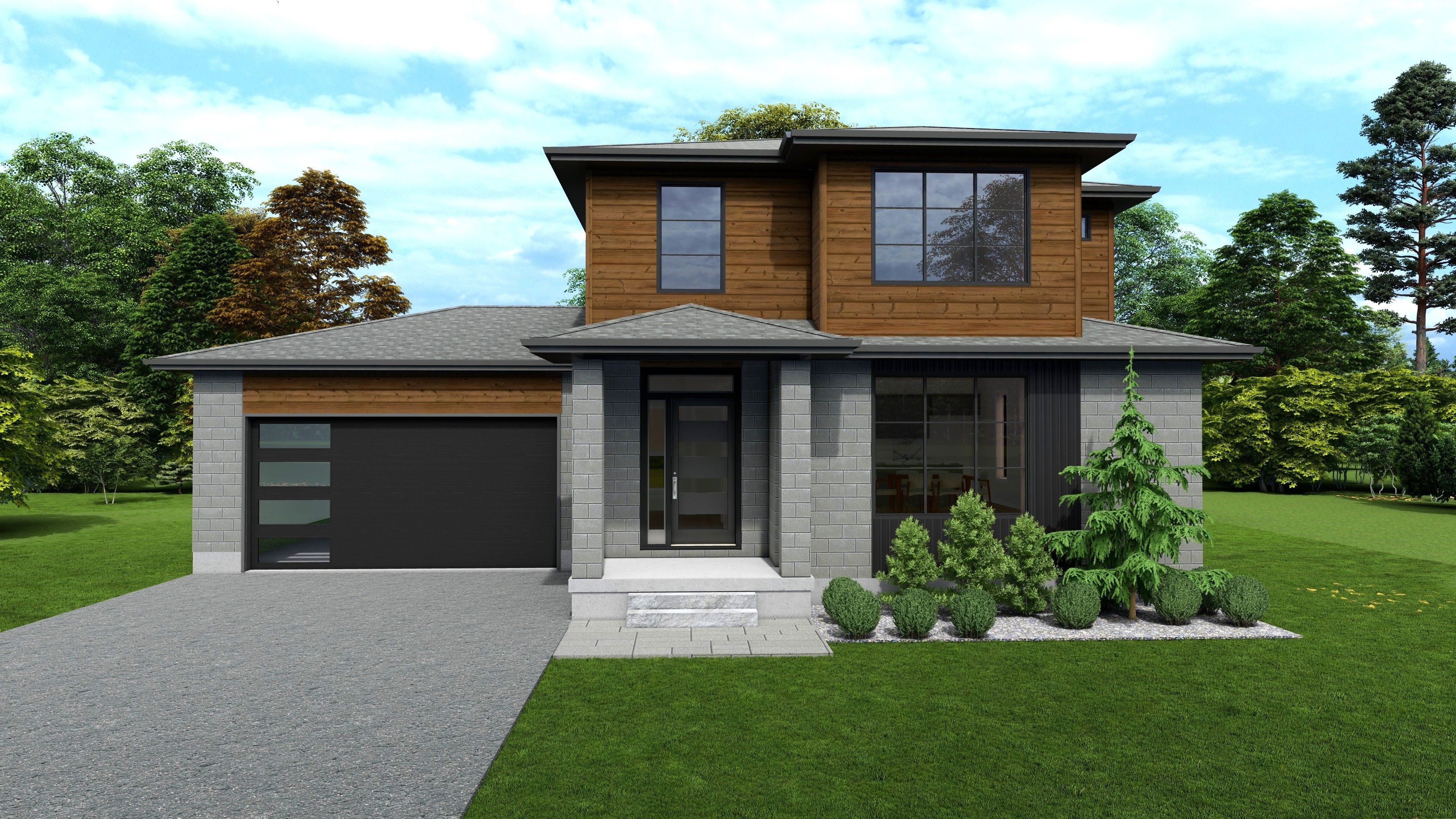$799,000
21 Horton Court, Belleville, ON K8P 0G7
Belleville Ward, Belleville,



 Properties with this icon are courtesy of
TRREB.
Properties with this icon are courtesy of
TRREB.![]()
Modern Elegance Meets Superior Craftsmanship - Brand-New Mid-Century Modern Home! Discover the perfect blend of style, quality, and functionality in this brand-new 3-bedroom, 2-storey home, built by a highly respected builder known for exceptional craftsmanship. Located at the end of a quiet cul-de-sac on a spacious pie-shaped lot, this Brookfield model offers privacy, modern design, and a sought-after location. Step inside to a bright, open-concept main floor, where large windows and hardwood flooring throughout create a warm and inviting atmosphere. The gourmet kitchen is designed for both beauty and functionality, featuring quartz countertops, a spacious island, and high-end finishes - perfect for cooking, entertaining, or gathering with family. The adjoining dining and living areas provide a seamless flow, making this home ideal for modern living. Upstairs, you'll find three spacious bedrooms, including a stunning primary suite. The ensuite bathroom is a true retreat, featuring a glass and ceramic shower, adding a touch of luxury to your daily routine. With full upgrades throughout, this home is move-in ready and built to impress. Don't miss your chance to own a beautiful mid-century modern home in an exceptional location!
- HoldoverDays: 90
- Architectural Style: 2-Storey
- Property Type: Residential Freehold
- Property Sub Type: Detached
- DirectionFaces: West
- GarageType: Attached
- Directions: Hwy 62 /Hwy 2 to Sienna Ave, Sienna Ave to Hastings Park Drive, Hastings Park Drive to Horton Court
- Tax Year: 2025
- Parking Features: Available
- ParkingSpaces: 2
- Parking Total: 4
- WashroomsType1: 1
- WashroomsType1Level: Main
- WashroomsType2: 1
- WashroomsType2Level: Upper
- WashroomsType3: 1
- WashroomsType3Level: Upper
- BedroomsAboveGrade: 3
- Interior Features: Other
- Basement: Full, Unfinished
- Cooling: Central Air
- HeatSource: Gas
- HeatType: Forced Air
- ConstructionMaterials: Stone, Vinyl Siding
- Roof: Asphalt Shingle
- Sewer: Sewer
- Foundation Details: Poured Concrete
- Parcel Number: 406081260
- LotSizeUnits: Metres
- LotDepth: 31.2
- LotWidth: 14.99
| School Name | Type | Grades | Catchment | Distance |
|---|---|---|---|---|
| {{ item.school_type }} | {{ item.school_grades }} | {{ item.is_catchment? 'In Catchment': '' }} | {{ item.distance }} |




