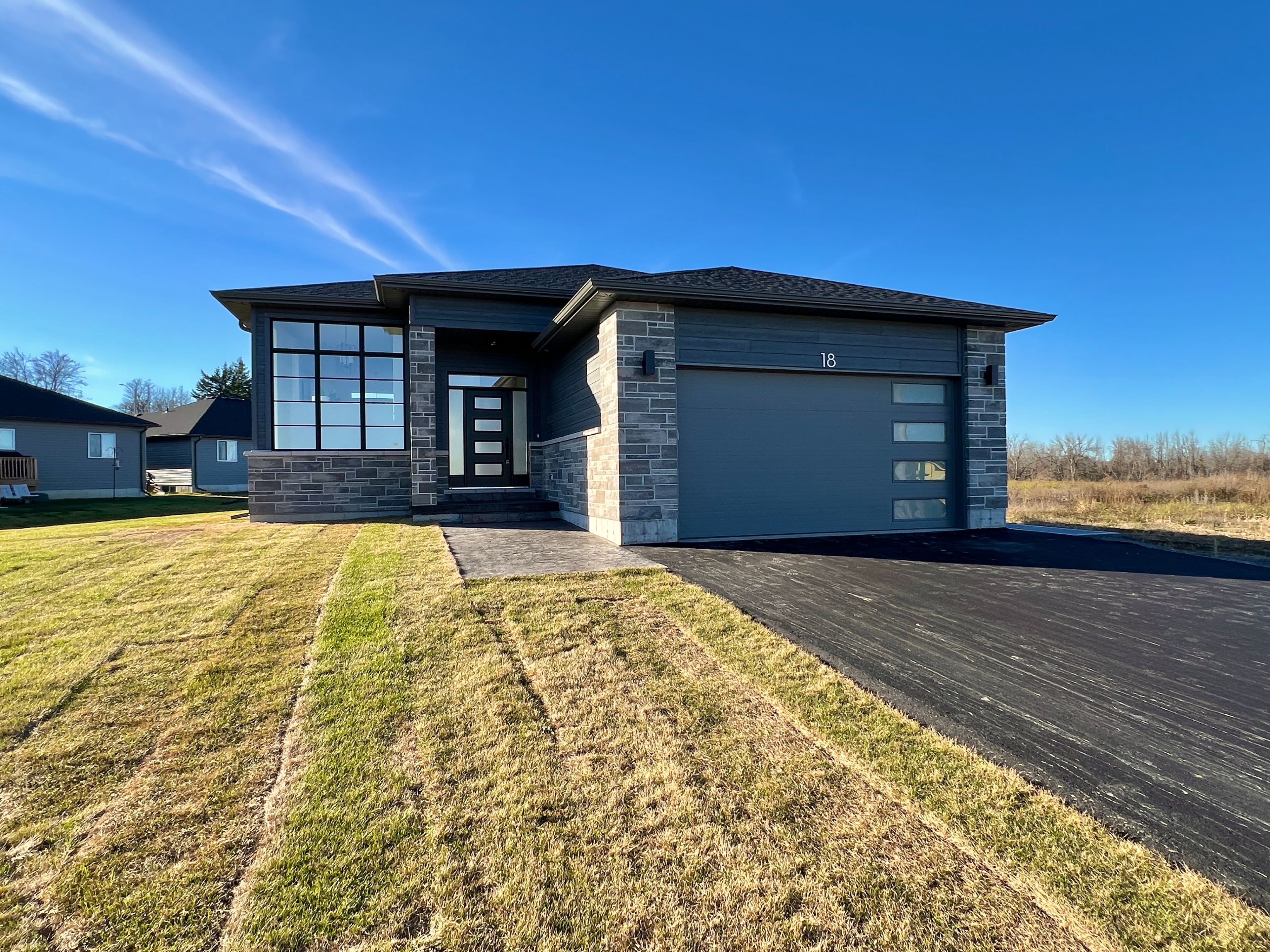$729,900
18 Horton Court, Belleville, ON K8P 0H7
Belleville Ward, Belleville,























 Properties with this icon are courtesy of
TRREB.
Properties with this icon are courtesy of
TRREB.![]()
Cobblestone Homes Offering One Of Its Most Popular Mid Century Modern Models. This Aberdeen Model Features A Beautiful Large Open Concept Design With Engineered Hardwood Flooring Throughout. The Kitchen Has Custom Cupboards, A Centre Island And Quartz Counters. The Bathrooms Also Have Quartz Counters And The En-Suite Has A Custom Ceramic And Glass Shower. There Are 9' Ceilings Throughout. Central Air And A Covered Deck With A Gas Line For The Bbq. All This And There Is Still More!
- HoldoverDays: 90
- Architectural Style: Bungalow
- Property Type: Residential Freehold
- Property Sub Type: Detached
- DirectionFaces: East
- GarageType: Attached
- Directions: Highway 62 to Highway 2, Highway 2 to Sienna Ave, Sienna Ave to Hastings Park Dr, Hastings Park Dr to Horton Court.
- Tax Year: 2025
- Parking Features: Private Double
- ParkingSpaces: 2
- Parking Total: 4
- WashroomsType1: 1
- WashroomsType1Level: Main
- WashroomsType2: 1
- WashroomsType2Level: Main
- BedroomsAboveGrade: 2
- Interior Features: ERV/HRV, On Demand Water Heater, Primary Bedroom - Main Floor, Rough-In Bath, Other
- Basement: Full, Unfinished
- Cooling: Central Air
- HeatSource: Gas
- HeatType: Forced Air
- LaundryLevel: Main Level
- ConstructionMaterials: Stone, Vinyl Siding
- Exterior Features: Deck, Landscaped, Lighting
- Roof: Asphalt Shingle
- Sewer: Sewer
- Foundation Details: Poured Concrete
- LotSizeUnits: Feet
- LotDepth: 103.67
- LotWidth: 49.21
- PropertyFeatures: Golf, Park, Place Of Worship, Public Transit, Rec./Commun.Centre, School Bus Route
| School Name | Type | Grades | Catchment | Distance |
|---|---|---|---|---|
| {{ item.school_type }} | {{ item.school_grades }} | {{ item.is_catchment? 'In Catchment': '' }} | {{ item.distance }} |
























