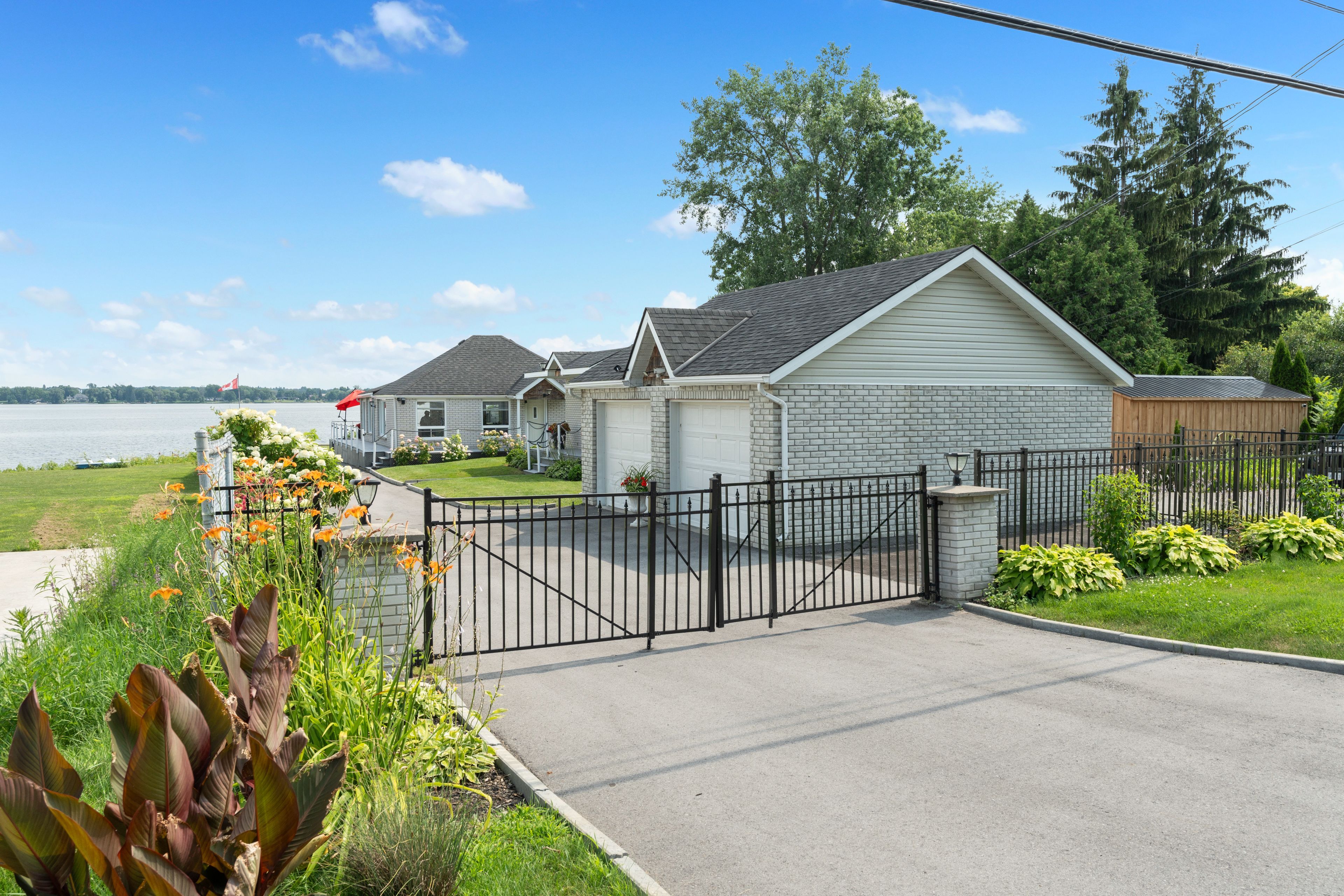$849,000
$25,0001718 Old Highway 2, Quinte West, ON K8N 4Z2
Sidney Ward, Quinte West,






































 Properties with this icon are courtesy of
TRREB.
Properties with this icon are courtesy of
TRREB.![]()
Waterfront! This property is special! Fabulous views looking south over the Bay of Quinte. Very well maintained, with composite decking (3 sides and guest house), views of the water from your open concept living room, kitchen, dining room and primary bedroom. A separate guest house with bedroom and 4 pc bathroom. Over sized (23.10 x 21.2) 2 car garage with loft storage. Two electric awnings over south deck, lots of storage for patio furniture. Newer windows (except for east facing windows in living room) 2 sets of patio doors to the deck overlooking water. Fenced lot, gas heat (2018), central air, municipal water, shingles on house 2015 garage and guest house 2018, crawl space spray foam insulation 2017, seawall in excellent condition providing opportunity for boat lift. At one time the owner had a 16' dock on the east corner of the lot. Handicap and BB potential!
- HoldoverDays: 30
- Architectural Style: Bungalow
- Property Type: Residential Freehold
- Property Sub Type: Detached
- DirectionFaces: South
- GarageType: Detached
- Directions: west of Wallbridge Loyalist Rd south of Hwy 2
- Tax Year: 2024
- Parking Features: Private
- ParkingSpaces: 4
- Parking Total: 7
- WashroomsType1: 1
- WashroomsType1Level: Main
- WashroomsType2: 1
- WashroomsType2Level: Main
- WashroomsType3: 1
- WashroomsType3Level: Main
- BedroomsAboveGrade: 2
- Interior Features: Guest Accommodations, Auto Garage Door Remote, Built-In Oven, Countertop Range, Primary Bedroom - Main Floor
- Basement: Crawl Space
- Cooling: Central Air
- HeatSource: Gas
- HeatType: Forced Air
- LaundryLevel: Main Level
- ConstructionMaterials: Brick
- Exterior Features: Awnings, Deck, Landscaped, Lawn Sprinkler System, Security Gate
- Roof: Asphalt Shingle
- Waterfront Features: Waterfront-Deeded
- Sewer: Septic
- Foundation Details: Concrete Block
- Topography: Level
- Parcel Number: 404260193
- LotSizeUnits: Feet
- LotDepth: 169.85
- LotWidth: 50.27
- PropertyFeatures: Waterfront, Clear View, Fenced Yard
| School Name | Type | Grades | Catchment | Distance |
|---|---|---|---|---|
| {{ item.school_type }} | {{ item.school_grades }} | {{ item.is_catchment? 'In Catchment': '' }} | {{ item.distance }} |







































