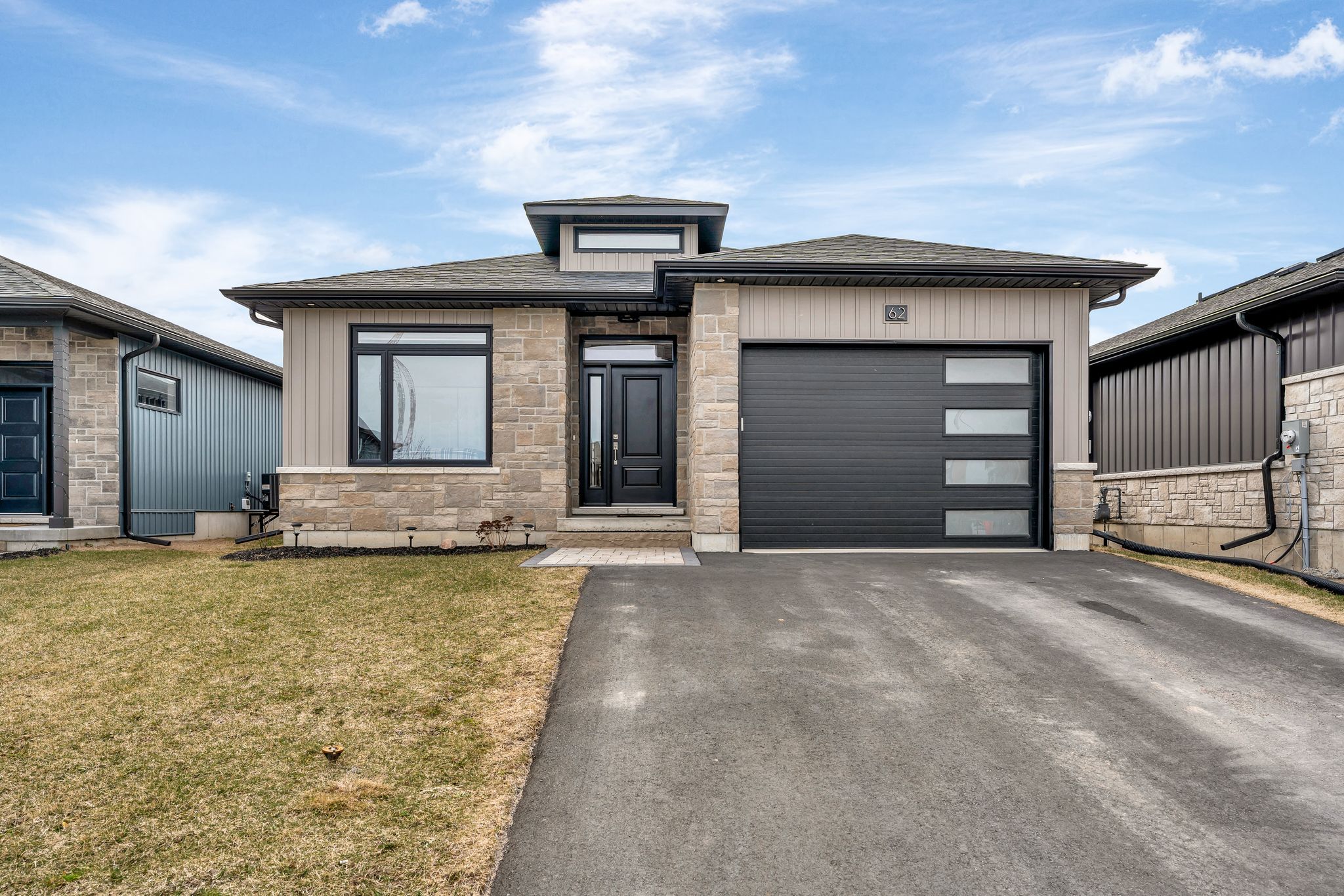$719,900
$10,00062 Hastings Park Drive, Belleville, ON K8P 0H7
Belleville Ward, Belleville,
















































 Properties with this icon are courtesy of
TRREB.
Properties with this icon are courtesy of
TRREB.![]()
Welcome/Bienvenue to 62 Hatings Park Drive in Belleville. This charming bungalow features an open-concept living area with expansive windows that flood the space with natural light. The stunning kitchen boasts quartz countertops, while the living room is highlighted by a stylish accent wall. All window blinds are brand new and custom-made, with the second bedroom featuring a convenient remote-controlled blind. The primary bedroom offers its own beautiful accent wall, a spacious walk-in closet, and a modern ensuite with a tiled shower. All appliances are brand new and included with the home. The basement is unfinished but has been roughed in for a future bathroom, providing plenty of space and potential for you to design and personalize to your taste. Enjoy a prime location right at the entrance to Belleville, just 8 minutes from CFB Trenton, 9 minutes from Highway 401, and only 5 minutes from Loyalist College. This makes it a perfect neighbourhood for those seeking a well-maintained, welcoming community with convenient access to key destinations and a hassle-free daily commute. Could it be your Home Sweet Home? Est-ce que ca pourrait etre votre Home Sweet Home?
- HoldoverDays: 60
- Architectural Style: Bungalow
- Property Type: Residential Freehold
- Property Sub Type: Detached
- DirectionFaces: East
- GarageType: Attached
- Directions: Going west on Dundas St W: Right on Sienna, Right on Hastings Park Dr
- Tax Year: 2024
- Parking Features: Private
- ParkingSpaces: 2
- Parking Total: 3
- WashroomsType1: 1
- WashroomsType1Level: Main
- WashroomsType2: 1
- WashroomsType2Level: Main
- BedroomsAboveGrade: 2
- Interior Features: ERV/HRV, Primary Bedroom - Main Floor, Storage, Auto Garage Door Remote, Rough-In Bath
- Basement: Full, Unfinished
- Cooling: Central Air
- HeatSource: Gas
- HeatType: Forced Air
- LaundryLevel: Main Level
- ConstructionMaterials: Vinyl Siding
- Roof: Shingles
- Sewer: Sewer
- Foundation Details: Poured Concrete
- Parcel Number: 406081211
- LotSizeUnits: Feet
- LotDepth: 105.9
- LotWidth: 44.81
| School Name | Type | Grades | Catchment | Distance |
|---|---|---|---|---|
| {{ item.school_type }} | {{ item.school_grades }} | {{ item.is_catchment? 'In Catchment': '' }} | {{ item.distance }} |

















































