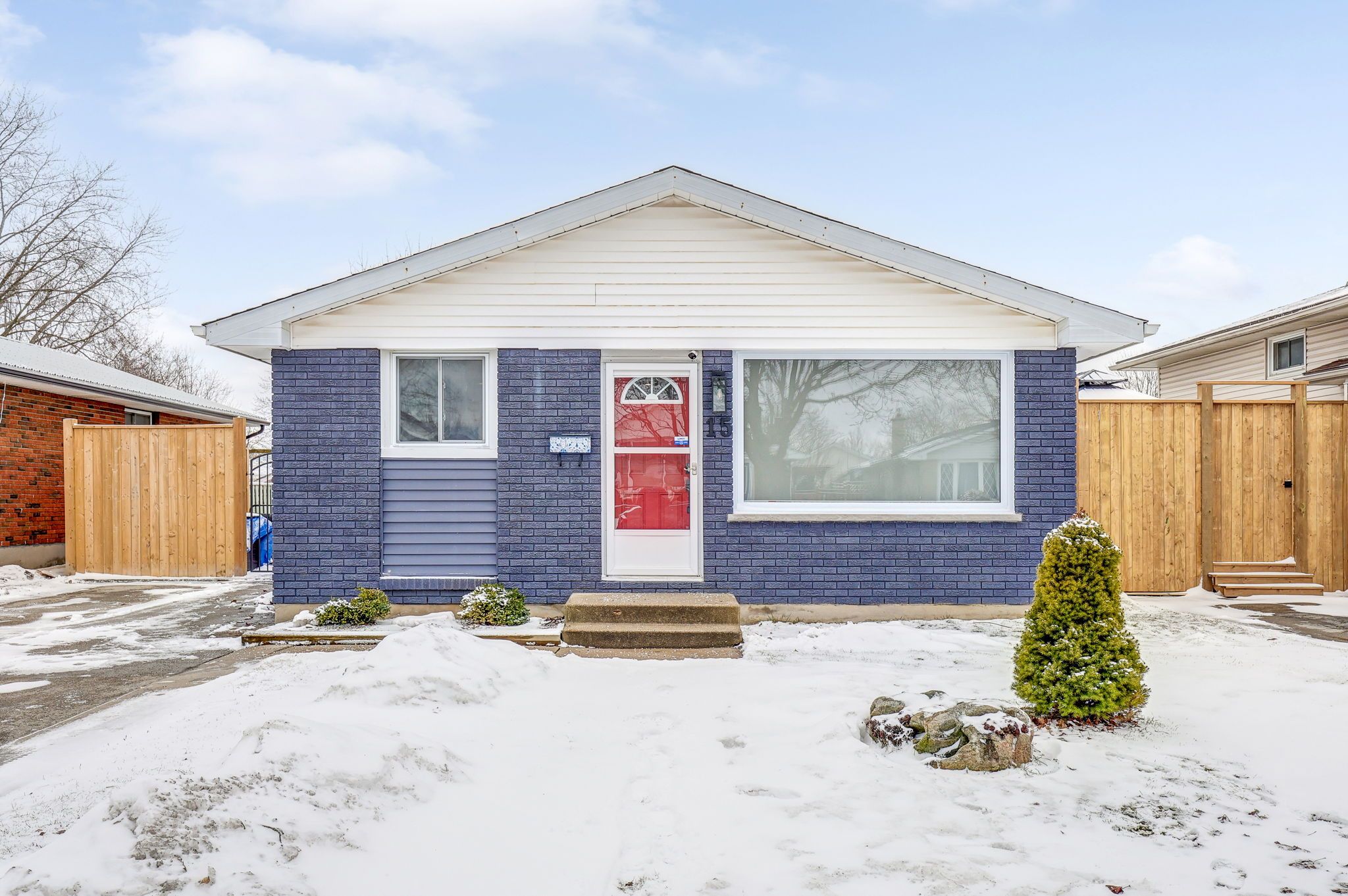$589,900
$20,00015 HARDING Crescent, London South, ON N6E 1G2
South Y, London South,










































 Properties with this icon are courtesy of
TRREB.
Properties with this icon are courtesy of
TRREB.![]()
Welcome to 15 Harding Cres, where Your Dream ends and reality begins. Imagine waking up in a home that feels like it was made just for you. The morning sun streams through the windows of your fully renovated dream home, warming the beautiful living room where you sip your coffee beside a stunning feature wall and cozy electric fireplace. Step into your brand-new kitchen, where sleek finishes and modern appliances make cooking a joy, whether you're prepping a quick breakfast or hosting your first dinner party. Down the hall, the modern bathroom boasts a double vanity, so there's no more fighting for space in the mornings. With three spacious bedrooms, you have room to grow, personalize, and create lasting memories. And when the weekend arrives? That's when the real magic happens. Head downstairs to your huge rec room, complete with a bar, perfect for game nights, celebrations, and unwinding after a long week. Need a quiet escape? The hidden den is the perfect tucked-away spot for a home office, a reading nook, or a magical playroom for little ones. As the evening settles in, gather with friends in your stunning backyard, where the concrete patio and firepit create the perfect atmosphere for storytelling, laughter, and endless summer nights. Situated on a quiet street, this home is minutes away from two elementary schools, multiple parks, a public pool, white oaks mall, restaurants and all the amenities you need for your day-to-day life. This isn't just a house; It's where your next chapter begins. Are you ready to make it yours?
- HoldoverDays: 160
- Architectural Style: Bungalow
- Property Type: Residential Freehold
- Property Sub Type: Detached
- DirectionFaces: South
- Directions: GO EAST ON OSGOODE DRIVE OFF ADELAIDE ST SOUTH AND THEN TURN WEST ONTO HARDING CRES
- Tax Year: 2024
- Parking Features: Private
- ParkingSpaces: 3
- Parking Total: 3
- WashroomsType1: 1
- WashroomsType1Level: Main
- WashroomsType2: 1
- WashroomsType2Level: Lower
- BedroomsAboveGrade: 3
- Fireplaces Total: 1
- Interior Features: Water Heater Owned
- Basement: Finished, Full
- Cooling: Central Air
- HeatSource: Gas
- HeatType: Forced Air
- LaundryLevel: Lower Level
- ConstructionMaterials: Vinyl Siding, Brick
- Roof: Asphalt Shingle
- Sewer: Sewer
- Foundation Details: Poured Concrete
- Topography: Flat
- Parcel Number: 084890144
- LotSizeUnits: Feet
- LotDepth: 108
- LotWidth: 45
- PropertyFeatures: Fenced Yard, Hospital, Library, Park, Public Transit
| School Name | Type | Grades | Catchment | Distance |
|---|---|---|---|---|
| {{ item.school_type }} | {{ item.school_grades }} | {{ item.is_catchment? 'In Catchment': '' }} | {{ item.distance }} |











































