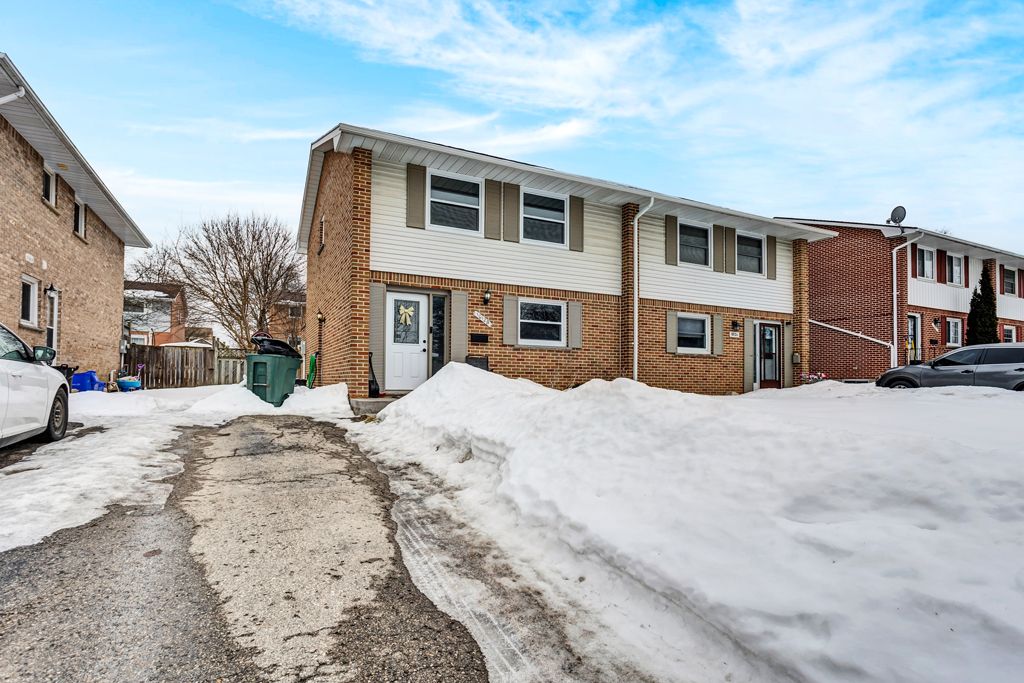$536,900
1012 B Nesbitt Crescent, Woodstock, ON N4S 7P1
Woodstock - North, Woodstock,






















 Properties with this icon are courtesy of
TRREB.
Properties with this icon are courtesy of
TRREB.![]()
This beautifully updated 3-bedroom, 1.5-bath semi-detached home in Woodstock offers modern living with comfort and convenience, featuring a stylish 2019 kitchen. Updated bathrooms, a spacious, light-filled layout, and recent upgrades including new eavestroughs, chimney, and a new fridge (2024), along with owned water heater and softener. While providing plenty of parking, being steps from a park, and just minutes from shopping, schools, and essential amenities, perfect for families, first-time buyers, or anyone seeking a peaceful retreat in a family-friendly neighborhood. Don't miss this opportunity to own this fantastic home!
- HoldoverDays: 30
- Architectural Style: 2-Storey
- Property Type: Residential Freehold
- Property Sub Type: Semi-Detached
- DirectionFaces: East
- Directions: Nellis St to Nesbitt.
- Tax Year: 2024
- Parking Features: Private Triple
- ParkingSpaces: 3
- Parking Total: 3
- WashroomsType1: 1
- WashroomsType1Level: Ground
- WashroomsType2: 1
- WashroomsType2Level: Second
- BedroomsAboveGrade: 3
- BedroomsBelowGrade: 1
- Interior Features: Water Heater Owned, Water Softener
- Basement: Partially Finished
- Cooling: Central Air
- HeatSource: Gas
- HeatType: Forced Air
- LaundryLevel: Lower Level
- ConstructionMaterials: Aluminum Siding, Brick
- Roof: Asphalt Shingle
- Sewer: Sewer
- Foundation Details: Concrete Block
- Parcel Number: 001110086
- LotSizeUnits: Feet
- LotDepth: 100
- LotWidth: 30.83
- PropertyFeatures: Park, Place Of Worship, Public Transit, School, School Bus Route
| School Name | Type | Grades | Catchment | Distance |
|---|---|---|---|---|
| {{ item.school_type }} | {{ item.school_grades }} | {{ item.is_catchment? 'In Catchment': '' }} | {{ item.distance }} |























