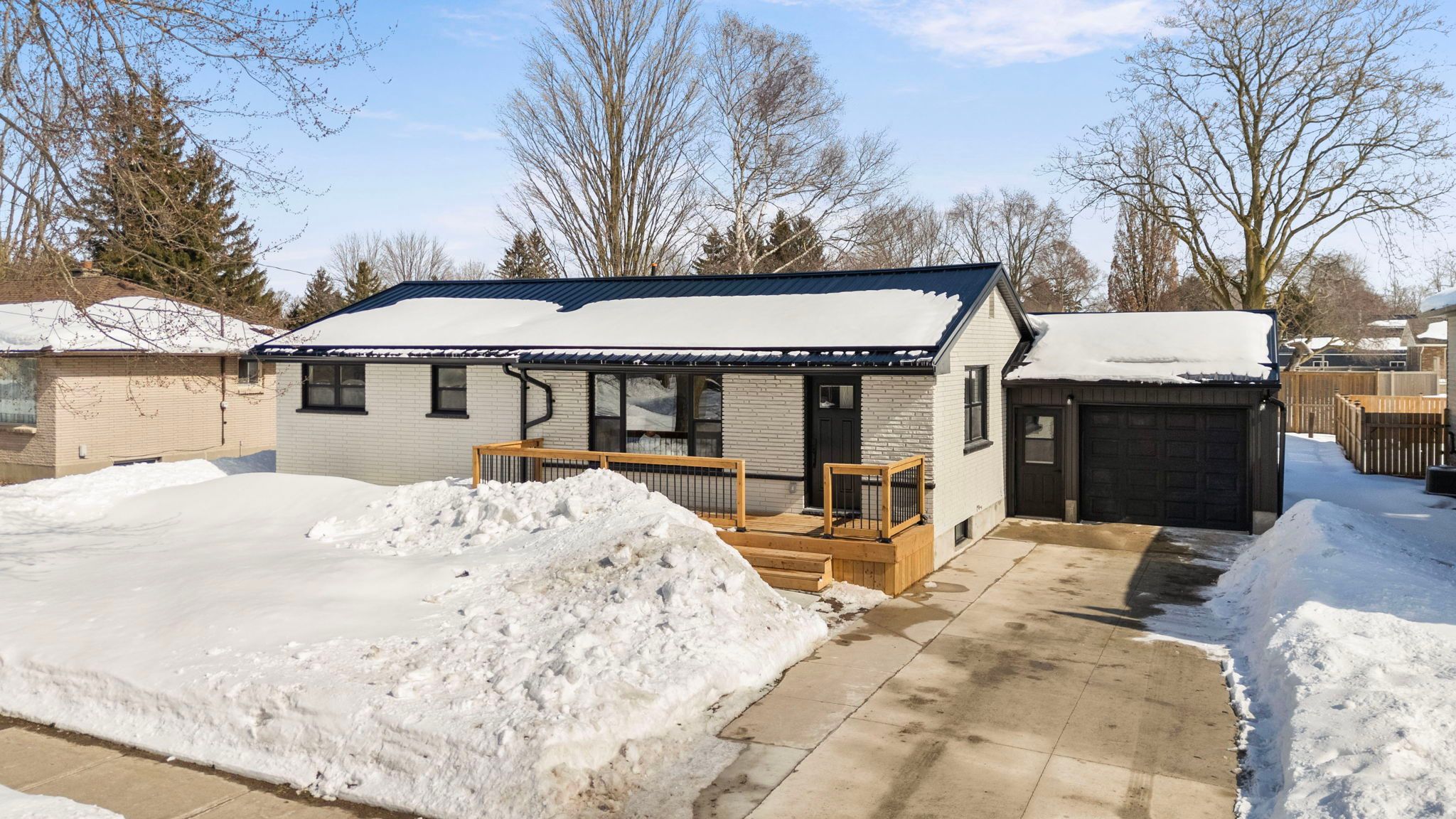$649,900
320 Marlborough Street, South Huron, ON N0M 1S2
Exeter, South Huron,








































 Properties with this icon are courtesy of
TRREB.
Properties with this icon are courtesy of
TRREB.![]()
Welcome to 320 Marlborough St! This beautifully updated 4-bedroom, 2.5-bath bungalow offers modern elegance while preserving the charm of its well-established subdivision. Situated on a spacious lot with mature trees, this home has been thoughtfully renovated with high-quality craftsmanship and stylish finishes throughout. Recent updates include windows, roof, furnace, sump pump, and all-new finishes completed in 2024. The stunning kitchen features sleek cabinetry, quartz countertops, and stylish appliances, while all bathrooms have been fully updated with modern fixtures and elegant details. The open-concept main level is filled with natural light, providing a warm and inviting space for everyday living and entertaining. The finished basement adds incredible versatility, featuring two additional bedrooms, a full bathroom, and a secondary living space, perfect for guests, extended family, or a recreation area. With all major renovations completed in 2024, this move-in-ready home offers the luxury of modern upgrades in a well-loved community. Don't miss this opportunity!
- HoldoverDays: 60
- Architectural Style: Bungalow
- Property Type: Residential Freehold
- Property Sub Type: Detached
- DirectionFaces: East
- GarageType: Attached
- Directions: Marlborough and Sanders St W
- Tax Year: 2024
- Parking Features: Private
- ParkingSpaces: 2
- Parking Total: 3
- WashroomsType1: 1
- WashroomsType1Level: Main
- WashroomsType2: 1
- WashroomsType2Level: Main
- WashroomsType3: 1
- WashroomsType3Level: Basement
- BedroomsAboveGrade: 2
- BedroomsBelowGrade: 2
- Interior Features: Primary Bedroom - Main Floor, Sump Pump
- Basement: Finished
- Cooling: Central Air
- HeatSource: Gas
- HeatType: Forced Air
- ConstructionMaterials: Brick
- Exterior Features: Porch
- Roof: Metal
- Sewer: Sewer
- Foundation Details: Poured Concrete
- Topography: Flat
- LotSizeUnits: Feet
- LotDepth: 124
- LotWidth: 68
- PropertyFeatures: Hospital, Park, School
| School Name | Type | Grades | Catchment | Distance |
|---|---|---|---|---|
| {{ item.school_type }} | {{ item.school_grades }} | {{ item.is_catchment? 'In Catchment': '' }} | {{ item.distance }} |









































