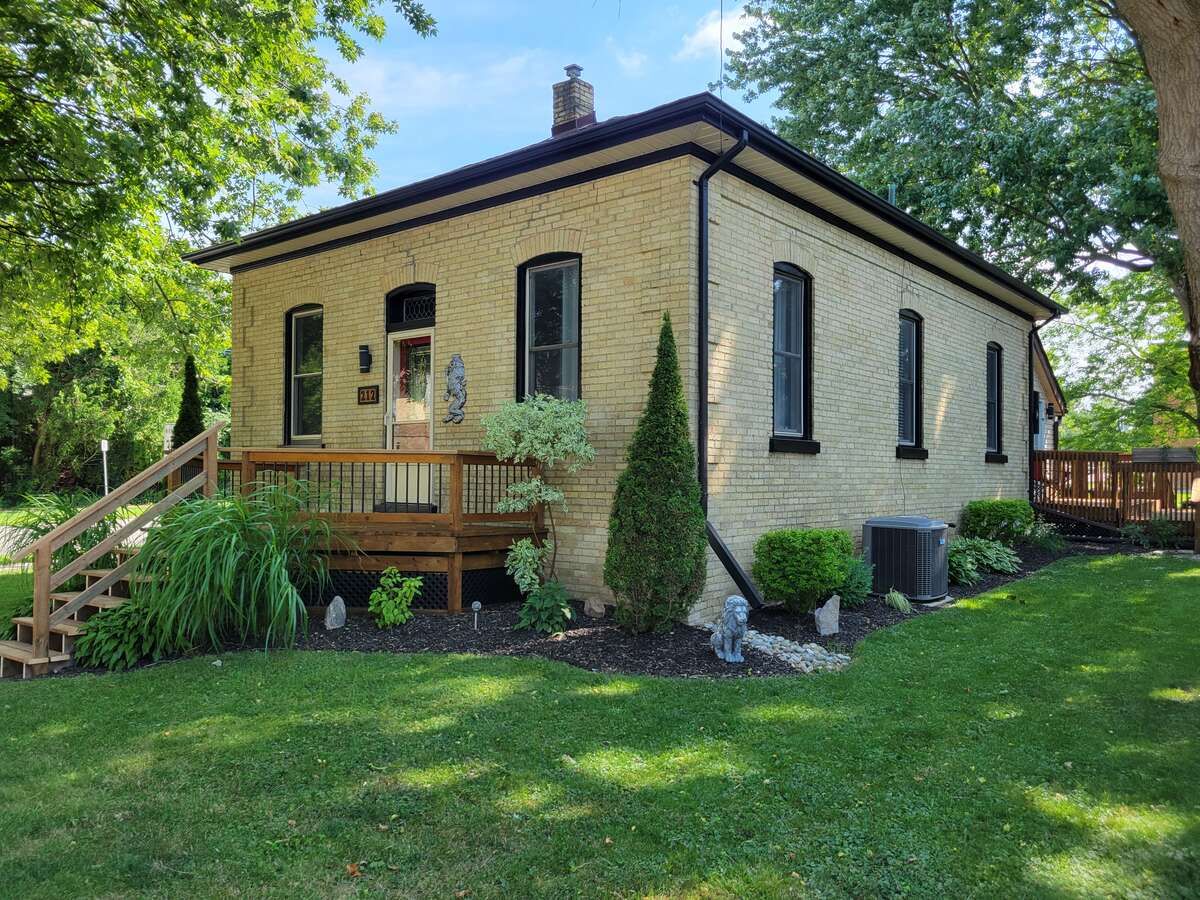$595,900
212 Andrew Street, South Huron, ON N0M 1S1
Exeter, South Huron,

























 Properties with this icon are courtesy of
TRREB.
Properties with this icon are courtesy of
TRREB.![]()
For more info on this property, please click the Brochure button below. This beautifully renovated yellow brick bungalow sits on a corner lot in the heart of town - just a short walk away from a grocery store, LCBO, banks and the downtown core. Located at the end of the street, you'll find an arena, sports fields, a tennis court, schools (nursery, pre, elementary, highschool), a skatepark, and walking trails. This lot is home to 6 mature trees which provide plenty of shade and privacy. There is a 7x8 steel garden shed at the back of the property and gardens wrap the perimeter of the house with black chip. With over 550 sqft of freshly re-sealed deck space, there is ample opportunity for an outdoor living area. The inside of this home was completely gutted in 2021 and professionally finished by Woodwild Renovations - creating a timeless blend of the warm classic finishes and unique modern touches. With its high ceilings, wainscotting, wood beams, and an exposed chimney, this home brings a sense of original charm. This bungalow includes all new matching Samsung black stainless steel appliances; counter depth fridge, gas range, dishwasher & main floor laundry. 2+1 bed, 2 full bath, living/dining/kitchen, mudroom.
- Architectural Style: Bungalow-Raised
- Property Type: Residential Freehold
- Property Sub Type: Detached
- DirectionFaces: West
- Tax Year: 2023
- Parking Features: Private
- ParkingSpaces: 4
- Parking Total: 4
- WashroomsType1: 1
- WashroomsType1Level: Ground
- WashroomsType2: 1
- WashroomsType2Level: Ground
- BedroomsAboveGrade: 2
- BedroomsBelowGrade: 1
- Interior Features: Other
- Basement: Unfinished
- Cooling: Central Air
- HeatSource: Electric
- HeatType: Forced Air
- LaundryLevel: Main Level
- ConstructionMaterials: Brick, Vinyl Siding
- Roof: Unknown
- Sewer: Sewer
- Foundation Details: Unknown
- Parcel Number: 412420288
- LotSizeUnits: Feet
- LotDepth: 120
- LotWidth: 55.64
- PropertyFeatures: Golf, Hospital, Library, Rec./Commun.Centre, School, Wooded/Treed
| School Name | Type | Grades | Catchment | Distance |
|---|---|---|---|---|
| {{ item.school_type }} | {{ item.school_grades }} | {{ item.is_catchment? 'In Catchment': '' }} | {{ item.distance }} |


























