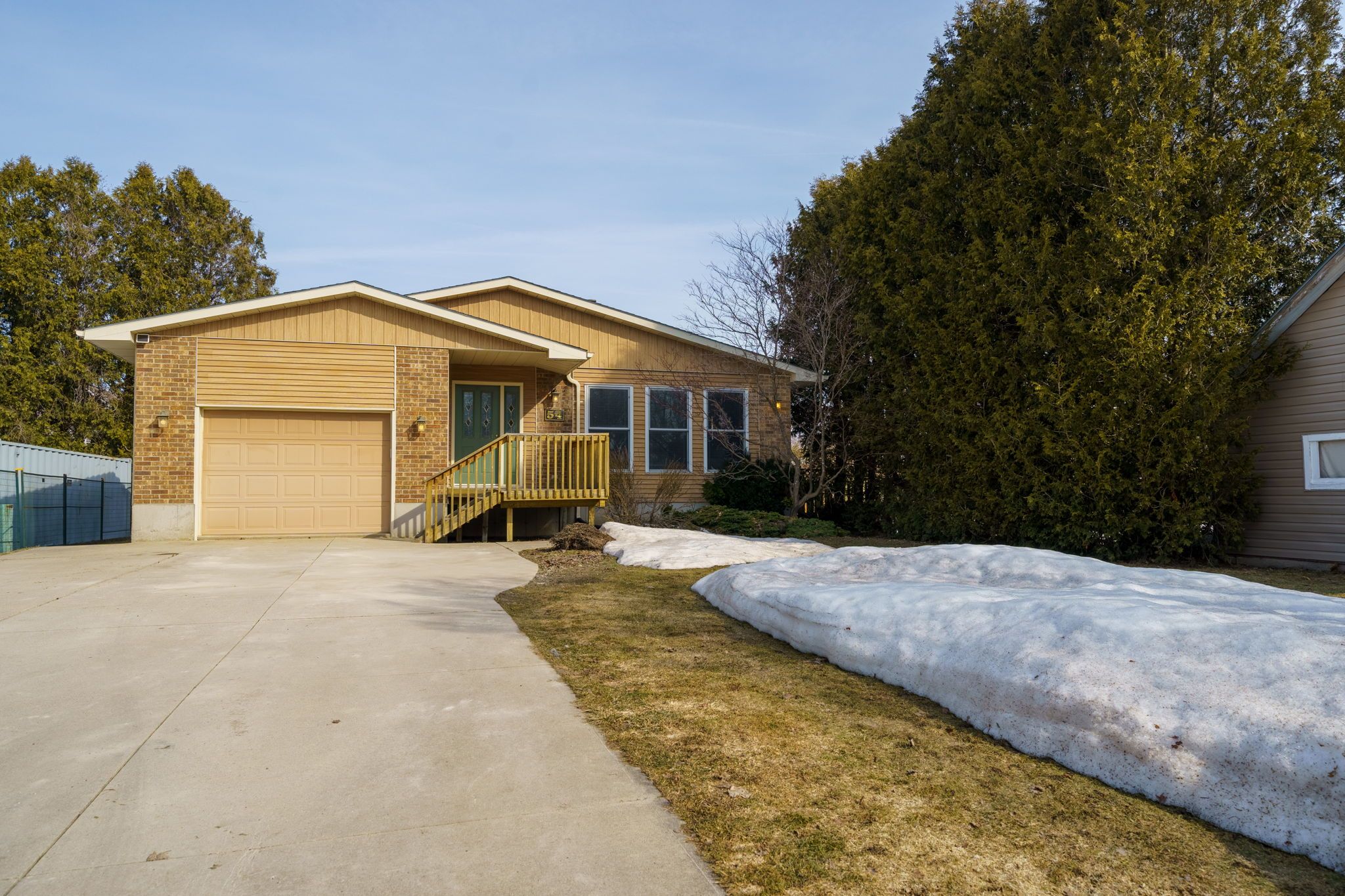$599,900
54 Nelson Street, South Huron, ON N0M 1S2
Exeter, South Huron,

































 Properties with this icon are courtesy of
TRREB.
Properties with this icon are courtesy of
TRREB.![]()
Welcome to this beautifully maintained 3 bedroom, 3 bathroom bungalow, perfectly situated on a large private lot. This home offers the perfect blend of comfort, space, and outdoor enjoyment. Step inside to find a bright and inviting main floor with an open-concept living and dining area, perfect for entertaining. The kitchen is thoughtfully designed with ample cabinetry and counter space, making meal prep a breeze. The primary suite features its own ensuite bathroom, while two additional main-floor bedrooms provide plenty of space for family or guests. The finished basement offers a fantastic extension of living space, featuring a spacious rec room, office/playroom, and a full bathroom ideal for entertaining and movie night. Outside, your backyard oasis awaits! Enjoy warm summer days in the in-ground pool, host barbecues on the patio, or unwind in the beautifully landscaped yard. The oversized lot provides ample space for kids, pets, and outdoor activities. Located in a desirable neighborhood near parks, trails, schools, and all the amenities Exeter has to offer.
- HoldoverDays: 90
- Architectural Style: Bungalow
- Property Type: Residential Freehold
- Property Sub Type: Detached
- DirectionFaces: North
- GarageType: Attached
- Directions: Turn left onto Wellington St W, turn right at the 1st cross street onto William St, turn left at the 1st cross street onto Nelson St, destination will be on the right.
- Tax Year: 2024
- Parking Features: Private Double
- ParkingSpaces: 6
- Parking Total: 4
- WashroomsType1: 1
- WashroomsType1Level: Main
- WashroomsType2: 1
- WashroomsType2Level: Main
- WashroomsType3: 1
- WashroomsType3Level: Basement
- BedroomsAboveGrade: 3
- BedroomsBelowGrade: 1
- Interior Features: Sump Pump
- Basement: Finished
- Cooling: Central Air
- HeatSource: Gas
- HeatType: Forced Air
- ConstructionMaterials: Brick Front, Aluminum Siding
- Roof: Asphalt Shingle
- Pool Features: Outdoor, Inground
- Sewer: Sewer
- Foundation Details: Concrete
- Parcel Number: 412360097
- LotSizeUnits: Feet
- LotDepth: 198
- LotWidth: 52.8
| School Name | Type | Grades | Catchment | Distance |
|---|---|---|---|---|
| {{ item.school_type }} | {{ item.school_grades }} | {{ item.is_catchment? 'In Catchment': '' }} | {{ item.distance }} |


































