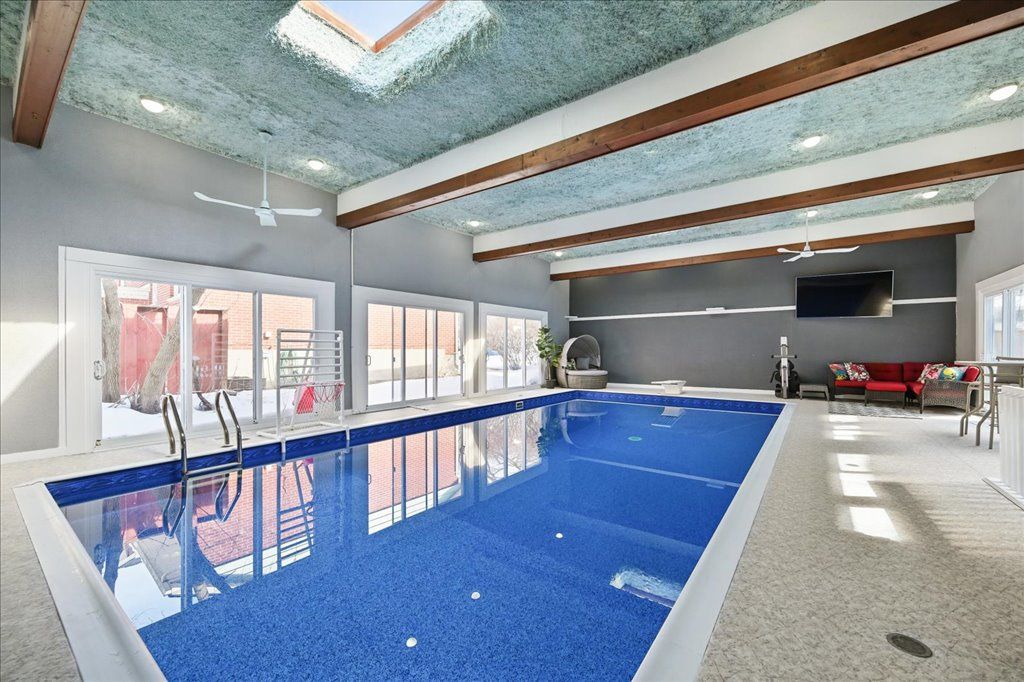$949,900
40 Terrystone Walk, Waterloo, ON N2J 2G4
, Waterloo,


















































 Properties with this icon are courtesy of
TRREB.
Properties with this icon are courtesy of
TRREB.![]()
Welcome to 40 Terrystone Walk in Waterloo! This spectacular side-split has been updated from top to bottom and features an incredible indoor pool oasis with panoramic windows, allowing you to enjoy summer year-round. With over 2,700 sq. ft. of finished living space, this home offers a spacious layout filled with natural light. On the main level you'll find a bright living room, updated kitchen, formal dining area, and a family room with large windows to view your indoor pool. Step through to the stunning four-season pool addition, complete with expansive decks and sliding doors leading to the private, fully fenced yard. Upstairs, you'll find three spacious bedrooms and a luxurious 5-piece bath. The finished basement adds even more space with a large rec room, sauna, additional bathroom, and a separate entrance to the pool. Nestled in a prime Waterloo location, this home is just minutes from RIM Park, Mall, top-rated schools, walking trails, and the expressway for easy commuting. Surrounded by mature trees and stylish outdoor spaces, this one-of-a-kind home is a true retreat in the city.
- HoldoverDays: 60
- Architectural Style: Sidesplit 4
- Property Type: Residential Freehold
- Property Sub Type: Detached
- DirectionFaces: East
- GarageType: Attached
- Directions: Erb to Terrystone
- Tax Year: 2024
- Parking Features: Private Double
- ParkingSpaces: 4
- Parking Total: 5
- WashroomsType1: 1
- WashroomsType1Level: Main
- WashroomsType2: 1
- WashroomsType2Level: Second
- WashroomsType3: 1
- WashroomsType3Level: Basement
- BedroomsAboveGrade: 3
- Interior Features: Carpet Free, In-Law Capability
- Basement: Walk-Up, Partial Basement
- Cooling: Central Air
- HeatSource: Gas
- HeatType: Forced Air
- LaundryLevel: Lower Level
- ConstructionMaterials: Brick Front, Vinyl Siding
- Exterior Features: Deck, Privacy
- Roof: Asphalt Shingle, Flat
- Pool Features: Indoor
- Sewer: Sewer
- Foundation Details: Poured Concrete
- Parcel Number: 223400068
- LotSizeUnits: Feet
- LotDepth: 110
- LotWidth: 80
| School Name | Type | Grades | Catchment | Distance |
|---|---|---|---|---|
| {{ item.school_type }} | {{ item.school_grades }} | {{ item.is_catchment? 'In Catchment': '' }} | {{ item.distance }} |



















































