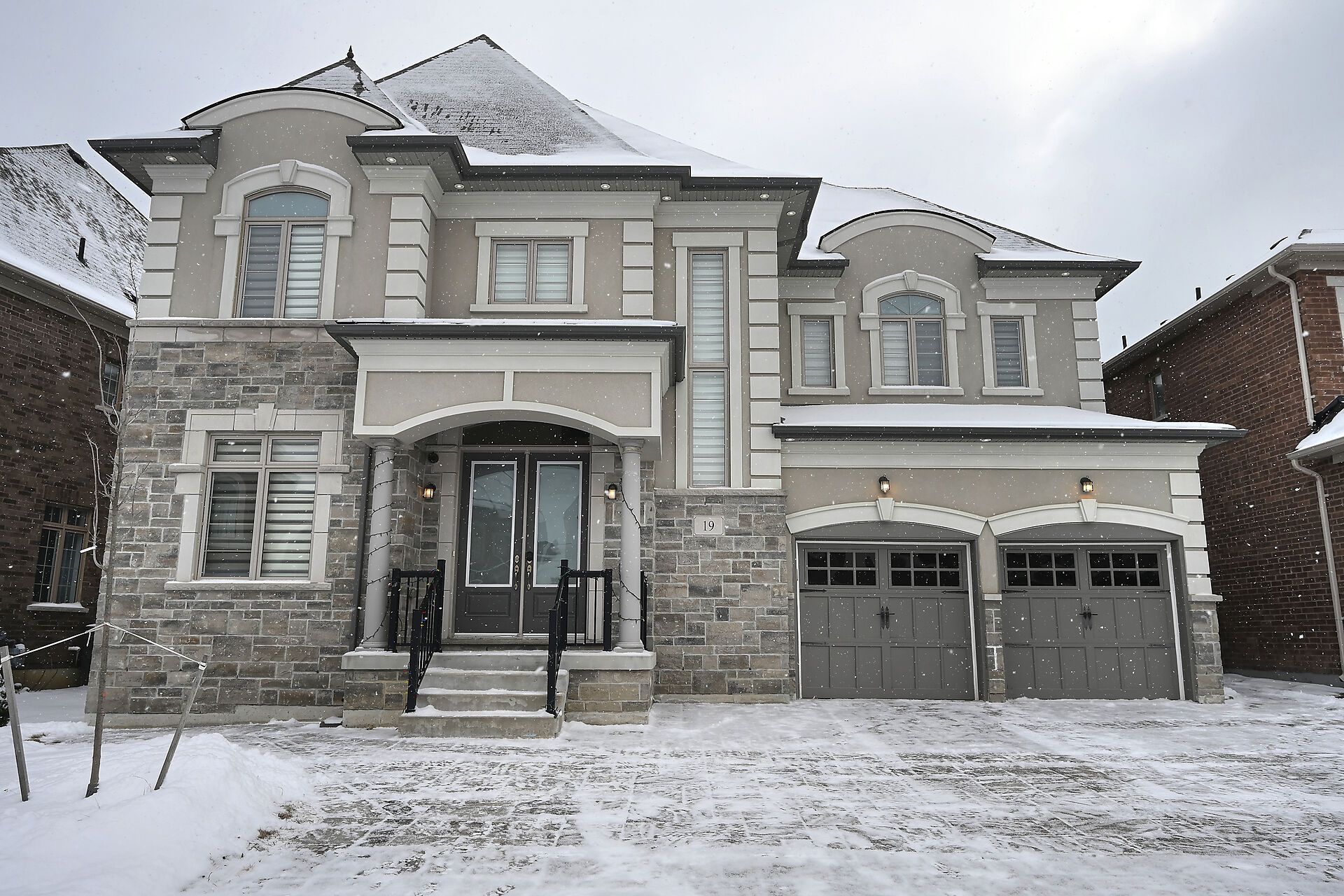$2,019,000
$10,00019 Cloverhaven Road, Brampton, ON L6P 4E4
Toronto Gore Rural Estate, Brampton,








































 Properties with this icon are courtesy of
TRREB.
Properties with this icon are courtesy of
TRREB.![]()
Welcome to this beautiful luxury home in one of Brampton's best neighborhoods. The stucco and stone front gives it a modern and elegant look. Extended driveway with interlocking stones and a stamped concrete backyard perfect for entertaining or relaxing. Inside, youre greeted by a grand 18-ft high foyer with a stunning chandelier.2-bedroom Legal basement apartment +1-bedroom studio apartment+own laundry. There's also a large office on the main floor that can be used as an extra bedroom if needed. The main floor features hardwood floors and matching stairs with stylish iron railings. The open-concept layout includes a bright living and dining area, and a spacious family room with a gas fireplace. The kitchen is modern and functional, with custom cabinets, quartz countertops, a large island, and top-quality appliances. This home is perfect for multi families and offers both luxury and convenience inside and out. Dont miss out on this amazing property! **EXTRAS** 55-foot wide lot in a posh area. The bright master bedroom has a 2 walk-in closet his & her a spa-like ensuite with a jacuzzi, double sinks, and a custom shower. All four bedrooms have their own ensuite bathrooms, making it ready to move in
- HoldoverDays: 120
- Architectural Style: 2-Storey
- Property Type: Residential Freehold
- Property Sub Type: Detached
- DirectionFaces: South
- GarageType: Attached
- Tax Year: 2024
- Parking Features: Private
- ParkingSpaces: 6
- Parking Total: 8
- WashroomsType1: 1
- WashroomsType1Level: Second
- WashroomsType2: 2
- WashroomsType2Level: Second
- WashroomsType3: 1
- WashroomsType3Level: Main
- WashroomsType4: 1
- WashroomsType4Level: Basement
- WashroomsType5: 1
- WashroomsType5Level: Basement
- BedroomsAboveGrade: 4
- BedroomsBelowGrade: 3
- Interior Features: Central Vacuum
- Basement: Apartment, Separate Entrance
- Cooling: Central Air
- HeatSource: Gas
- HeatType: Forced Air
- LaundryLevel: Upper Level
- ConstructionMaterials: Stone, Stucco (Plaster)
- Roof: Asphalt Shingle
- Sewer: Sewer
- Foundation Details: Concrete
- Parcel Number: 142151357
- LotSizeUnits: Feet
- LotDepth: 91.2
- LotWidth: 55.19
- PropertyFeatures: Park, Library, Place Of Worship, Public Transit, School
| School Name | Type | Grades | Catchment | Distance |
|---|---|---|---|---|
| {{ item.school_type }} | {{ item.school_grades }} | {{ item.is_catchment? 'In Catchment': '' }} | {{ item.distance }} |









































