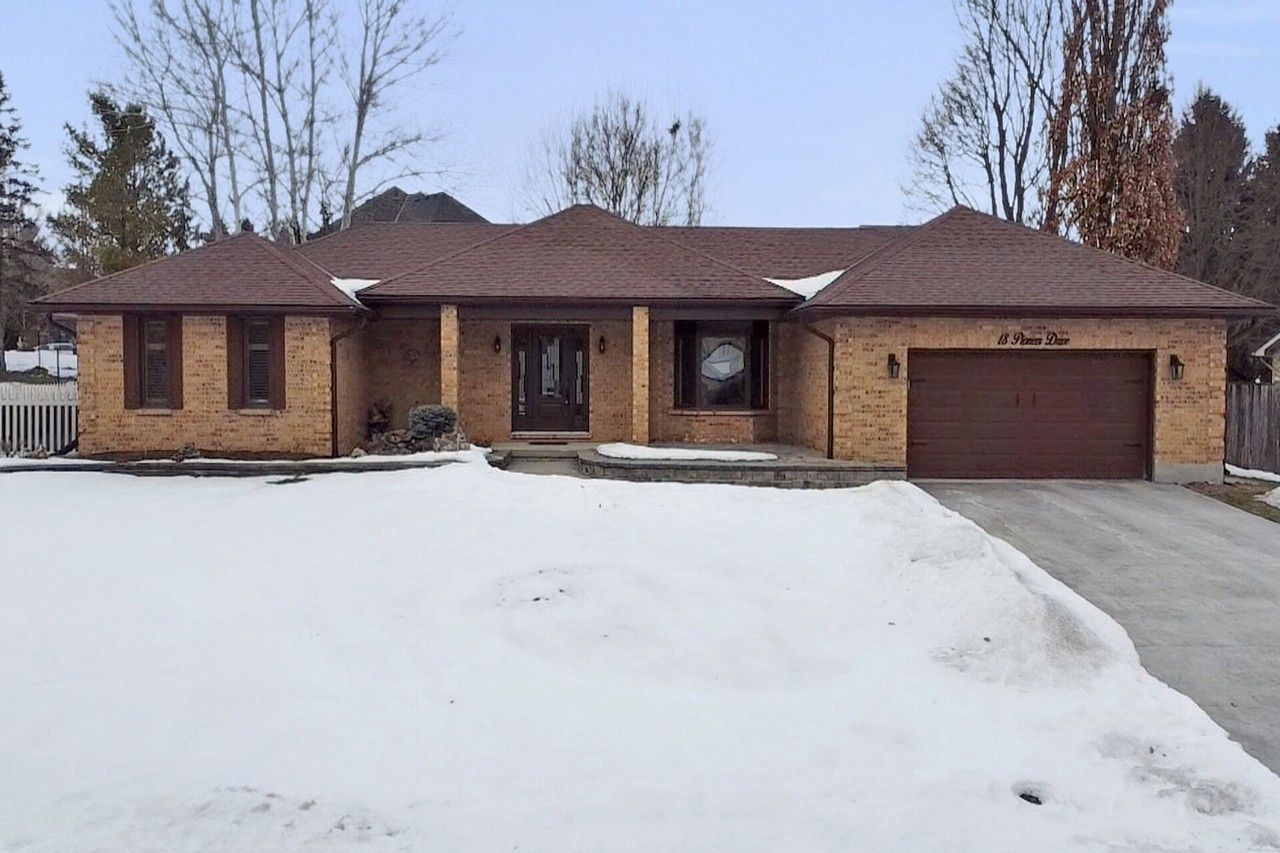$1,150,000
$100,00018 Pioneer Drive, Middlesex Centre, ON N0L 1R0
Kilworth, Middlesex Centre,


















































 Properties with this icon are courtesy of
TRREB.
Properties with this icon are courtesy of
TRREB.![]()
Situated in sought after Kilworth. Nestled in nature, trails and parks. This sprawling bungalow features open concept living (with fireplace)/dining room to the updated kitchen, overlooking the private lot. 3 bedrooms, 3.5 baths, main floor den/office, updated flooring throughout. Primary bedroom with updated ensuite and walk-in closet. Lower level family and additional living space with bedroom potential. Attached 2 car garage, minutes to 402 & 401. Over 3,000 sq.ft of quality living space.
- HoldoverDays: 60
- Architectural Style: Bungalow
- Property Type: Residential Freehold
- Property Sub Type: Detached
- DirectionFaces: North
- GarageType: Attached
- Directions: GLENDON DR TO JEFFERIES RD TO PIONEER DR
- Tax Year: 2024
- Parking Features: Private Double
- ParkingSpaces: 4
- Parking Total: 6
- WashroomsType1: 1
- WashroomsType1Level: Main
- WashroomsType2: 1
- WashroomsType2Level: Main
- WashroomsType3: 1
- WashroomsType3Level: Main
- WashroomsType4: 1
- WashroomsType4Level: Lower
- BedroomsAboveGrade: 2
- BedroomsBelowGrade: 1
- Fireplaces Total: 1
- Interior Features: Auto Garage Door Remote, In-Law Capability
- Basement: Full
- Cooling: Central Air
- HeatSource: Gas
- HeatType: Forced Air
- ConstructionMaterials: Brick
- Roof: Asphalt Shingle
- Sewer: Sewer
- Foundation Details: Concrete
- Parcel Number: 085020146
- LotSizeUnits: Feet
- LotDepth: 125.33
- LotWidth: 75.2
| School Name | Type | Grades | Catchment | Distance |
|---|---|---|---|---|
| {{ item.school_type }} | {{ item.school_grades }} | {{ item.is_catchment? 'In Catchment': '' }} | {{ item.distance }} |



















































