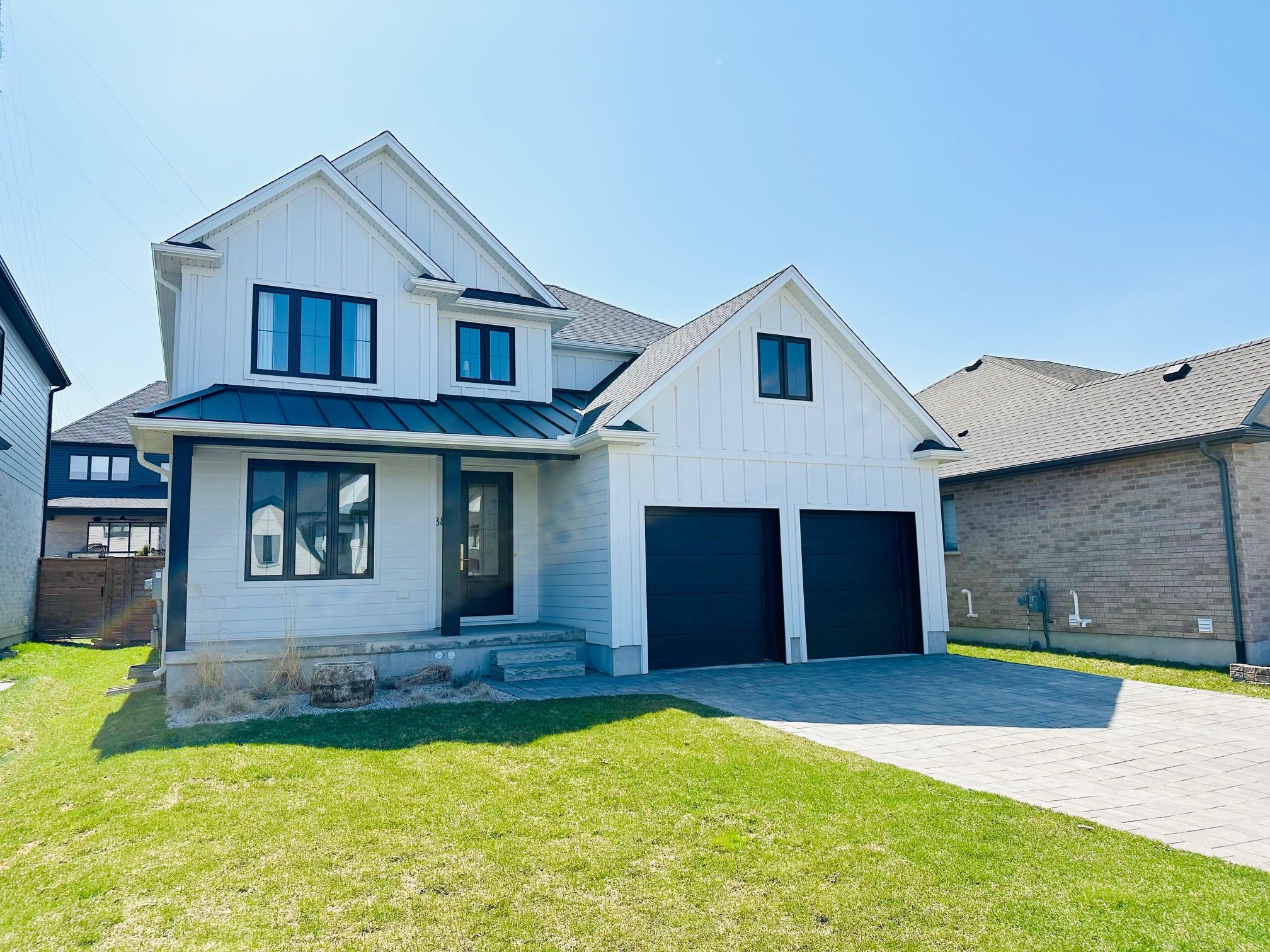$1,134,900
$64,1001885 TRAILSWAY Drive, London South, ON N6K 0K7
South B, London South,


















































 Properties with this icon are courtesy of
TRREB.
Properties with this icon are courtesy of
TRREB.![]()
Welcome to this Stunning Residence in the highly desirable Warbler Woods in West London! Meticulously maintained, this spacious 3-bedroom, 2.5-bath home boasts 9-foot ceilings throughout and designer finishes at every turn. From the custom imported linen drapes to the gorgeous solid brass hardware, every detail has been thoughtfully curated with timeless elegance. The chefs kitchen is a dream, featuring Carrara marble countertops and top-of-the-line appliances, while custom built-in cabinetry adds both function and beauty. A second-floor laundry room adds convenience, and the expansive primary suite offers a walk-in dressing room and a spa-like bath with luxurious marble tiling. Outside, enjoy a fully fenced private yard, perfect for relaxing or entertaining. The large concrete patio with a stone fireplace and gas insert is ideal for cozy evenings by the fire. Extensive landscaping has been carefully designed to enhance the beauty of the property front to back. Over $200,000 spent in upgrades - Must be seen to be appreciated! Conveniently located of near walking trails, Boler Mountain and outdoor activities year-round. Note: Ministry of Education has approved $27.1 million in funding for a new elementary school just steps away, further enhancing the area's appeal.
- HoldoverDays: 90
- Architectural Style: 2-Storey
- Property Type: Residential Freehold
- Property Sub Type: Detached
- DirectionFaces: South
- GarageType: Attached
- Directions: SOUTH OFF OXFORD ST W
- Tax Year: 2024
- Parking Features: Private, Private Double
- ParkingSpaces: 4
- Parking Total: 6
- WashroomsType1: 1
- WashroomsType2: 1
- WashroomsType3: 1
- BedroomsAboveGrade: 3
- Fireplaces Total: 1
- Interior Features: Water Meter, Water Heater, Sump Pump, Central Vacuum
- Basement: Unfinished, Full
- Cooling: Central Air
- HeatSource: Gas
- HeatType: Forced Air
- LaundryLevel: Upper Level
- ConstructionMaterials: Hardboard
- Roof: Asphalt Shingle
- Sewer: Sewer
- Foundation Details: Poured Concrete
- Parcel Number: 084190743
- LotSizeUnits: Feet
- LotDepth: 104
- LotWidth: 45
| School Name | Type | Grades | Catchment | Distance |
|---|---|---|---|---|
| {{ item.school_type }} | {{ item.school_grades }} | {{ item.is_catchment? 'In Catchment': '' }} | {{ item.distance }} |



















































