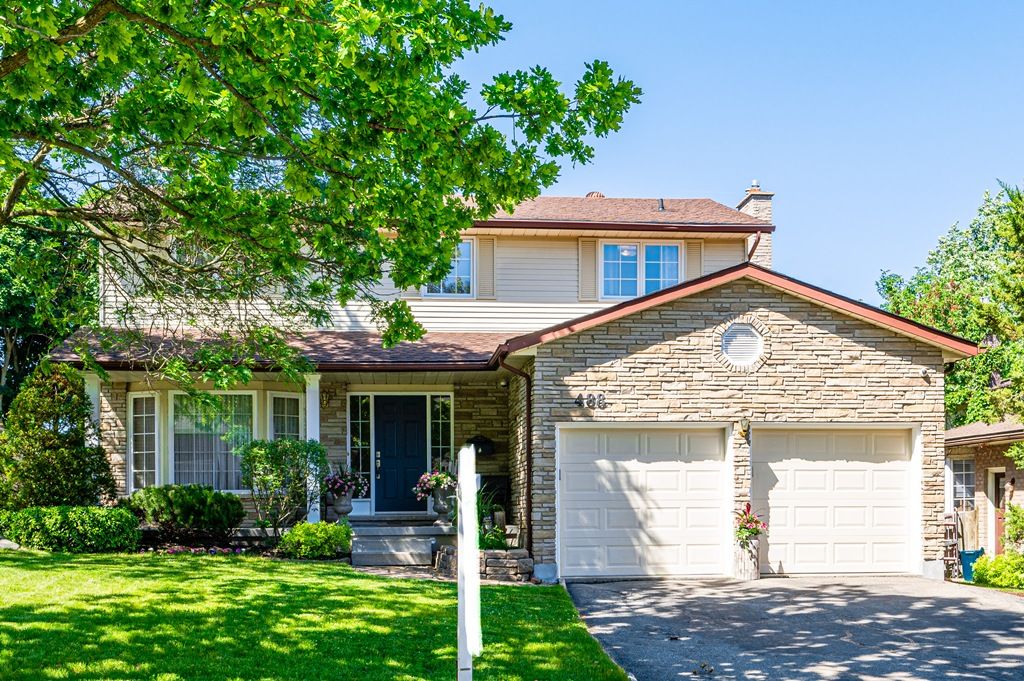$1,199,000
$80,000488 Heather Hill Place, Waterloo, ON N2T 1H7
, Waterloo,








































 Properties with this icon are courtesy of
TRREB.
Properties with this icon are courtesy of
TRREB.![]()
Colossal Home On One Of The Best Streets In The Beautiful Westvale Community! This Amazing 4+1 Bedrooms & 4 Bath Home Has Space For The Whole Family. The Classic Layout Of This Home Includes Many Rooms, Including A Living Room, Family Room, Dinette & Formal Dining Room. The Fully Finished Basement Has All The Makings Of An In-Law Suite, Featuring An Additional Kitchen, A Large Rec Room & 5th Bedroom. Perfect Backyard For Relaxing & Enjoying! There Is Very Little Traffic In This Cul-De-Sac & Many Amenities Are Within Walking & Driving Distance. Amenities, Including Shopping, Restaurants, Entertainment & Much More, Are Available. Costco Is Also Around The Corner.
- HoldoverDays: 90
- Architectural Style: 2-Storey
- Property Type: Residential Freehold
- Property Sub Type: Detached
- DirectionFaces: West
- GarageType: Attached
- Directions: Westvale Dr to Heather Hill Place
- Tax Year: 2024
- Parking Features: Private Double
- ParkingSpaces: 4
- Parking Total: 6
- WashroomsType1: 2
- WashroomsType1Level: Second
- WashroomsType2: 1
- WashroomsType2Level: Main
- WashroomsType3: 1
- WashroomsType3Level: Basement
- BedroomsAboveGrade: 4
- BedroomsBelowGrade: 1
- Interior Features: In-Law Suite, Water Softener
- Basement: Finished with Walk-Out, Full
- Cooling: Central Air
- HeatSource: Gas
- HeatType: Forced Air
- LaundryLevel: Main Level
- ConstructionMaterials: Stone, Vinyl Siding
- Roof: Asphalt Shingle
- Sewer: Sewer
- Foundation Details: Poured Concrete
- Parcel Number: 226920087
- LotSizeUnits: Feet
- LotDepth: 111.55
- LotWidth: 54.79
- PropertyFeatures: Cul de Sac/Dead End, Fenced Yard, Park, Place Of Worship, Public Transit, School
| School Name | Type | Grades | Catchment | Distance |
|---|---|---|---|---|
| {{ item.school_type }} | {{ item.school_grades }} | {{ item.is_catchment? 'In Catchment': '' }} | {{ item.distance }} |









































