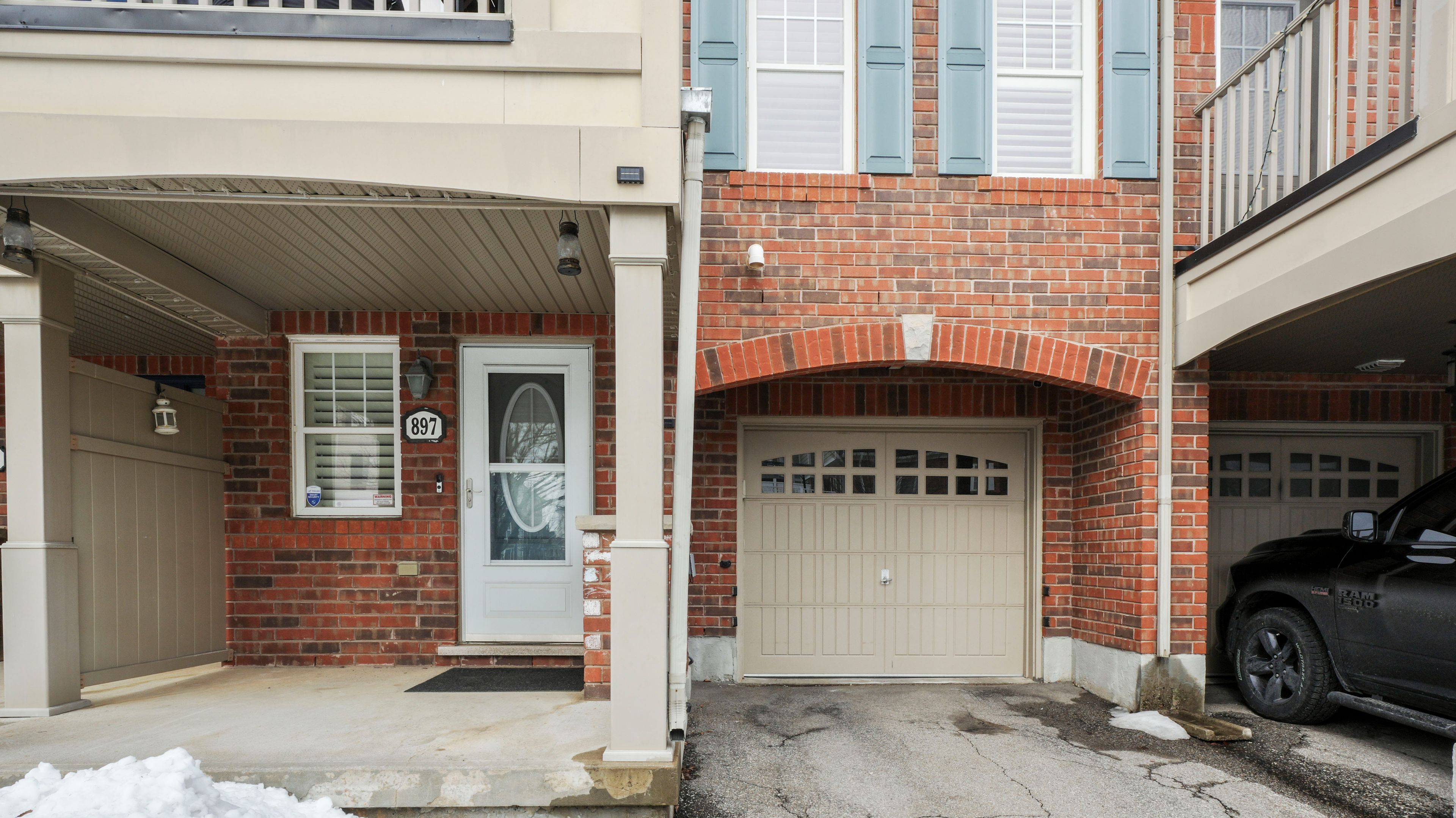$789,900
$60,100897 Willingdon Crescent, Milton, ON L9T 0Z7
1033 - HA Harrison, Milton,

















 Properties with this icon are courtesy of
TRREB.
Properties with this icon are courtesy of
TRREB.![]()
Location, Location, Location! Beautiful 3 bedroom Mattamy Woodbine model townhouse, 1356 sqft, Situated in the highly desirable Harrison neighborhood, on quiet street within walking distance to Parks, Basketball Court, Tennis Court and highly rated public and catholic Schools. Entry level features den, garage with inside entry and utility room for storage. Upgraded hardwood staircase leads to open concept main level. Large kitchen features breakfast bar and ceramic backsplash. Upgraded kitchen counter to quartz. Great size dining/family room w/walkout to large balcony deck. Upper level features Master bedroom w/5-pc semi ensuite and large closet and 2 additional nice size bedrooms. Just move-in and enjoy!!
- HoldoverDays: 90
- Architectural Style: 3-Storey
- Property Type: Residential Freehold
- Property Sub Type: Att/Row/Townhouse
- DirectionFaces: North
- GarageType: Attached
- Directions: Dymott Avenue / Willingdon Crescent
- Tax Year: 2024
- Parking Features: Private
- ParkingSpaces: 1
- Parking Total: 2
- WashroomsType1: 1
- WashroomsType1Level: Third
- WashroomsType2: 1
- WashroomsType2Level: Second
- BedroomsAboveGrade: 3
- Interior Features: Water Heater
- Cooling: Central Air
- HeatSource: Gas
- HeatType: Forced Air
- ConstructionMaterials: Vinyl Siding, Brick
- Roof: Asphalt Shingle
- Sewer: Sewer
- Foundation Details: Poured Concrete
- Parcel Number: 249352052
- LotSizeUnits: Feet
- LotDepth: 44.29
- LotWidth: 21
- PropertyFeatures: Park, Public Transit, Rec./Commun.Centre, School
| School Name | Type | Grades | Catchment | Distance |
|---|---|---|---|---|
| {{ item.school_type }} | {{ item.school_grades }} | {{ item.is_catchment? 'In Catchment': '' }} | {{ item.distance }} |


















