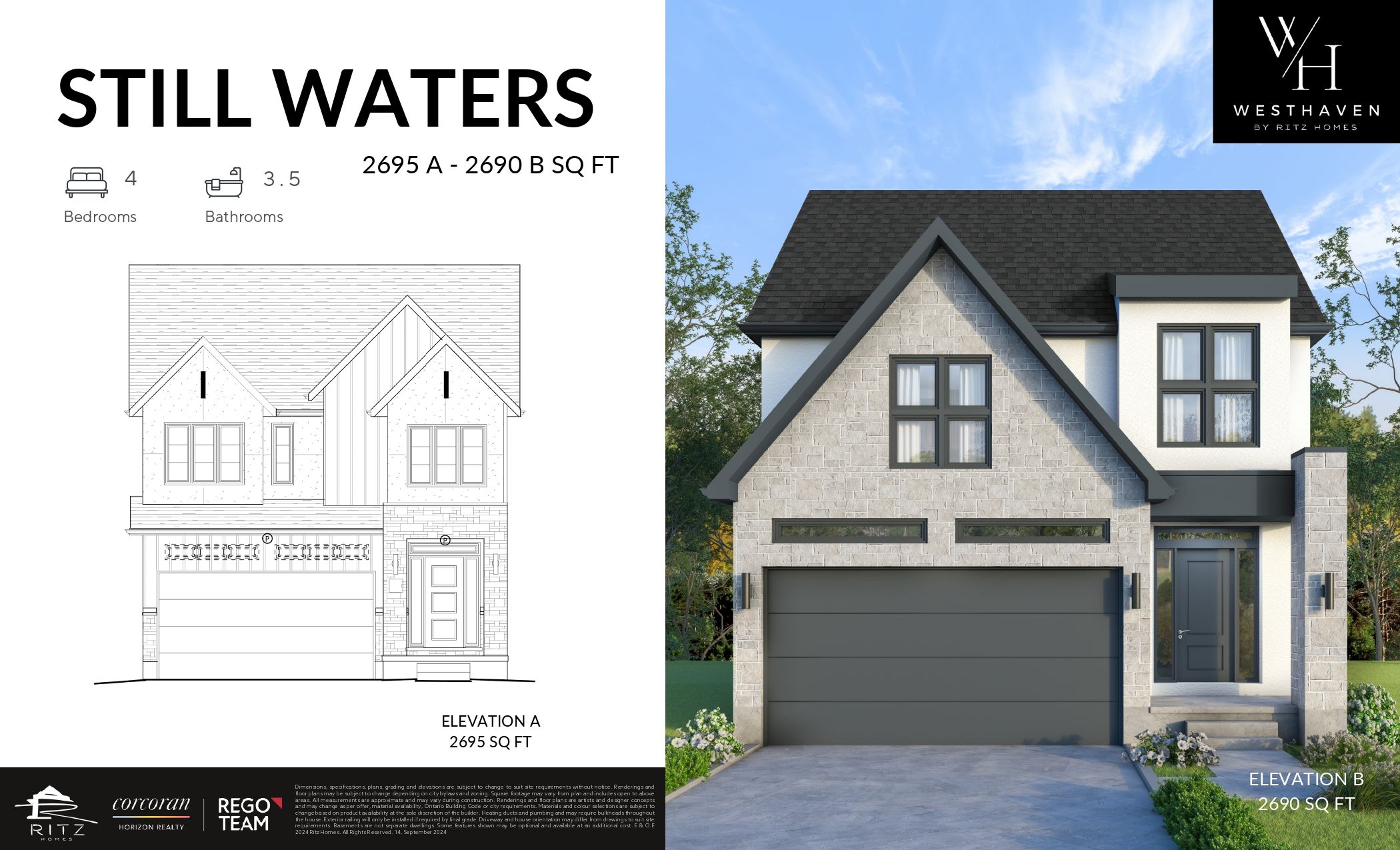$1,299,900
LT 17 Westhaven Street, Waterloo, ON N2T 0A4
, Waterloo,


 Properties with this icon are courtesy of
TRREB.
Properties with this icon are courtesy of
TRREB.![]()
Situated in the highly sought-after Westvale neighborhood of West Waterloo, Lot 17 at West Haven offers an exceptional opportunity to own a brand-new, luxurious home. As part of a limited collection of just nine single-family homes on spacious lots, this property provides a rare chance to invest in a new residence in one of the areas most desirable locations. The home will feature durable full brick construction on the sides and rear for lasting quality, while the front will be adorned with sophisticated stone, stucco, or board-and-batten detailing. Inside, you'll find high-end finishes throughout, including engineered hardwood flooring on the main level and 8ft doors. The oak hardwood staircase with matching handrails and spindles leads seamlessly to the second floor. The kitchen will be a chefs dream, complete with quartz countertops, a premium stainless steel chimney hood fan, and modern cabinetry. Each bathroom will feature quartz-topped vanities. The living room offers a stylish and comfortable space, highlighted by a sleek linear electric fireplace. Additional highlights include insulated garage doors, a concrete-paved driveway, and a separate side entry to the basement. This pre-construction opportunity at Lot 17 on West Haven Street is your chance to secure a beautifully designed home in the coveted Westvale community of Waterloo.
- HoldoverDays: 60
- Architectural Style: 2-Storey
- Property Type: Residential Freehold
- Property Sub Type: Detached
- DirectionFaces: West
- GarageType: Attached
- Directions: Erb St W to Westhaven St
- Tax Year: 2024
- Parking Features: Private Double
- ParkingSpaces: 2
- Parking Total: 4
- WashroomsType1: 1
- WashroomsType1Level: Main
- WashroomsType2: 1
- WashroomsType2Level: Second
- WashroomsType3: 1
- WashroomsType3Level: Second
- WashroomsType4: 1
- WashroomsType4Level: Second
- BedroomsAboveGrade: 4
- Interior Features: Other
- Basement: Full, Unfinished
- Cooling: Central Air
- HeatSource: Gas
- HeatType: Forced Air
- ConstructionMaterials: Brick, Vinyl Siding
- Roof: Fibreglass Shingle
- Sewer: Sewer
- Foundation Details: Poured Concrete
- LotSizeUnits: Feet
- PropertyFeatures: Park, Public Transit, School, Hospital, School Bus Route
| School Name | Type | Grades | Catchment | Distance |
|---|---|---|---|---|
| {{ item.school_type }} | {{ item.school_grades }} | {{ item.is_catchment? 'In Catchment': '' }} | {{ item.distance }} |



