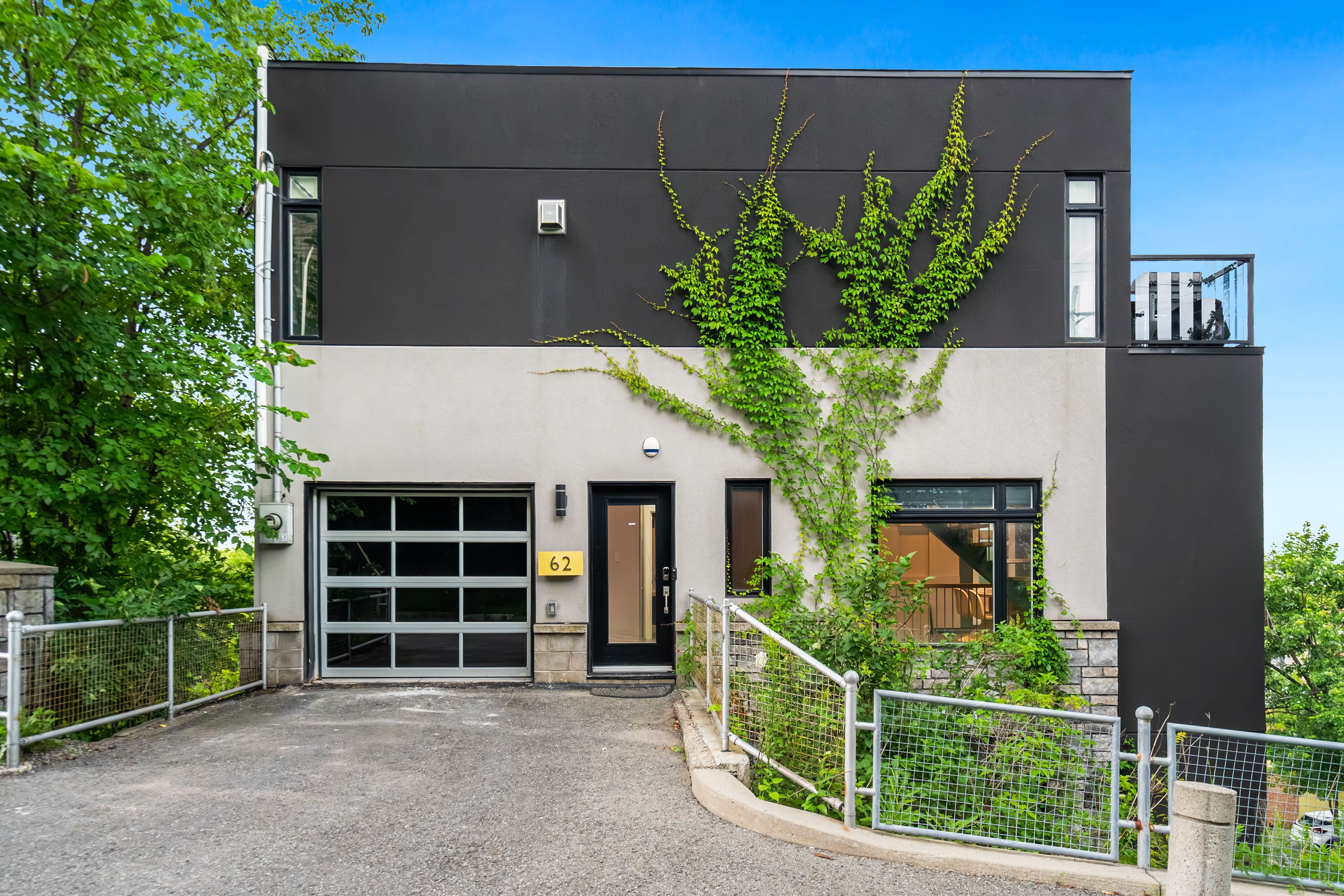$1,299,900
$50,10062 Upper Lorne Place, WestCentreTown, ON K1R 7G9
4204 - West Centre Town, West Centre Town,


















































 Properties with this icon are courtesy of
TRREB.
Properties with this icon are courtesy of
TRREB.![]()
Client RemarksBuilt into the cliffside with panoramic views of the city this is one of Ottawa's most unique and luxurious homes. Reminiscent of something you would see in the Hollywood Hills this property is located at the end of a quiet dead end street offering 4 floors of living space WITH income suite. The entrance and spacious garage are on the third level along with the high end custom walnut kitchen, dining space, and powder room. The living room is on the top level taking advantage of the views and roof deck. This space is expansive and a beautiful canvas to showcase art and furniture. Double doors open to the deck, this space is large enough to house a patio set, BBQ and more. Panoramic views of the Ottawa River and all of Northwest Ottawa. Second floor is master suite with walk in and en suite + second bedroom/ office and another full bath. First floor is flex space - income suite or easily converted back into rec room with additional bedroom and bathroom.
- Architectural Style: Other
- Property Type: Residential Freehold
- Property Sub Type: Detached
- DirectionFaces: West
- GarageType: Attached
- Directions: On Upper Lorne Pl.
- Tax Year: 2024
- ParkingSpaces: 1
- Parking Total: 2
- WashroomsType1: 1
- WashroomsType2: 1
- WashroomsType3: 1
- WashroomsType4: 1
- BedroomsAboveGrade: 3
- Interior Features: Accessory Apartment
- Cooling: Wall Unit(s)
- HeatSource: Gas
- HeatType: Radiant
- ConstructionMaterials: Stone, Stucco (Plaster)
- Roof: Other
- Sewer: Sewer
- Foundation Details: Concrete
- Parcel Number: 041110278
- LotSizeUnits: Feet
- LotDepth: 24.26
- LotWidth: 50.24
| School Name | Type | Grades | Catchment | Distance |
|---|---|---|---|---|
| {{ item.school_type }} | {{ item.school_grades }} | {{ item.is_catchment? 'In Catchment': '' }} | {{ item.distance }} |



















































