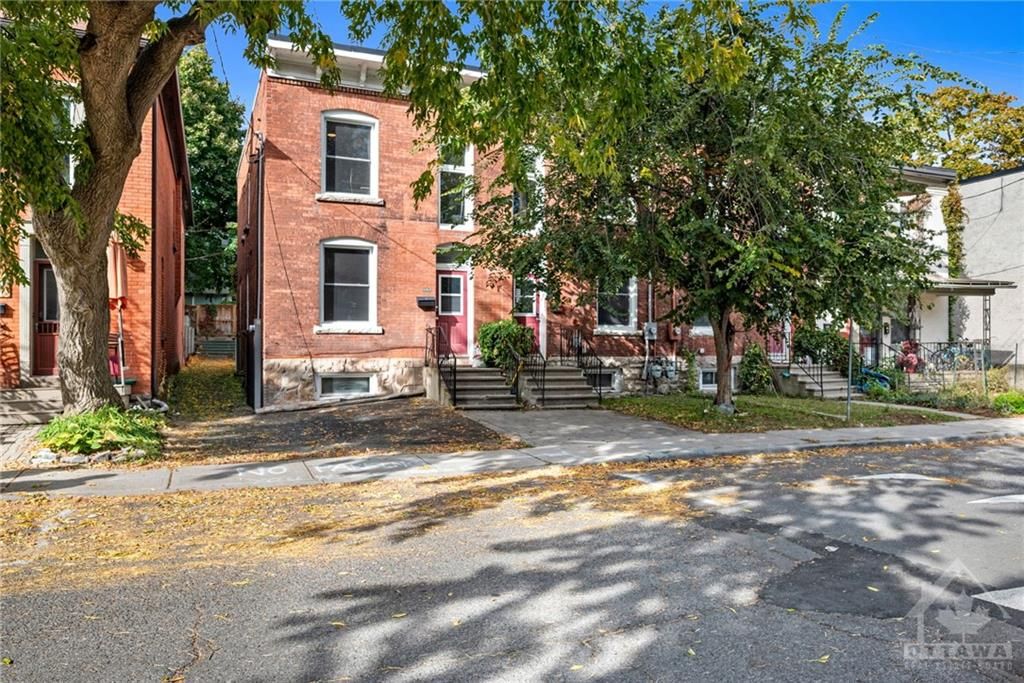$2,100,000
$100,000141 PRIMROSE Avenue, WestCentreTown, ON K1R 6M4
4204 - West Centre Town, West Centre Town,





















 Properties with this icon are courtesy of
TRREB.
Properties with this icon are courtesy of
TRREB.![]()
Opportunity awaits! CAP RATE 6.5%. Perfect for visionary investors or ambitious home buyers seeking a revitalization project in the vibrant Lebreton Flats. Three refreshed century townhomes with original charm in a quiet neighbourhood are part of this exceptional real estate opportunity. Built in 1905, each home boasts 4 spacious bedroomstwo equipped with 3 full bathrooms and one with 2.5 bathroomsalong with partially finished basements. Separate utilities - forced air heating, on-demand tankless hot water, and air conditioning. Set on a generous lot of 56 x 84 feet and just steps away from the exciting new Sens arena development, LRT, and so much more! Dont miss out on this remarkable opportunity to make your mark in a thriving community!
- HoldoverDays: 60
- Architectural Style: Unknown
- Property Type: Residential Freehold
- Property Sub Type: Triplex
- DirectionFaces: North
- Directions: Booth St. to Primrose Ave.
- Tax Year: 2024
- Parking Features: Available
- ParkingSpaces: 2
- Parking Total: 2
- WashroomsType1: 5
- WashroomsType2: 3
- WashroomsType3: 1
- BedroomsAboveGrade: 12
- Interior Features: Water Heater Owned
- Basement: Full, Partially Finished
- Cooling: Central Air
- HeatSource: Gas
- HeatType: Forced Air
- ConstructionMaterials: Brick, Other
- Roof: Tar and Gravel
- Sewer: Sewer
- Foundation Details: Stone
- Parcel Number: 041100039
- LotSizeUnits: Feet
- LotDepth: 83.89
- LotWidth: 56.19
- PropertyFeatures: Public Transit, Park
| School Name | Type | Grades | Catchment | Distance |
|---|---|---|---|---|
| {{ item.school_type }} | {{ item.school_grades }} | {{ item.is_catchment? 'In Catchment': '' }} | {{ item.distance }} |






















