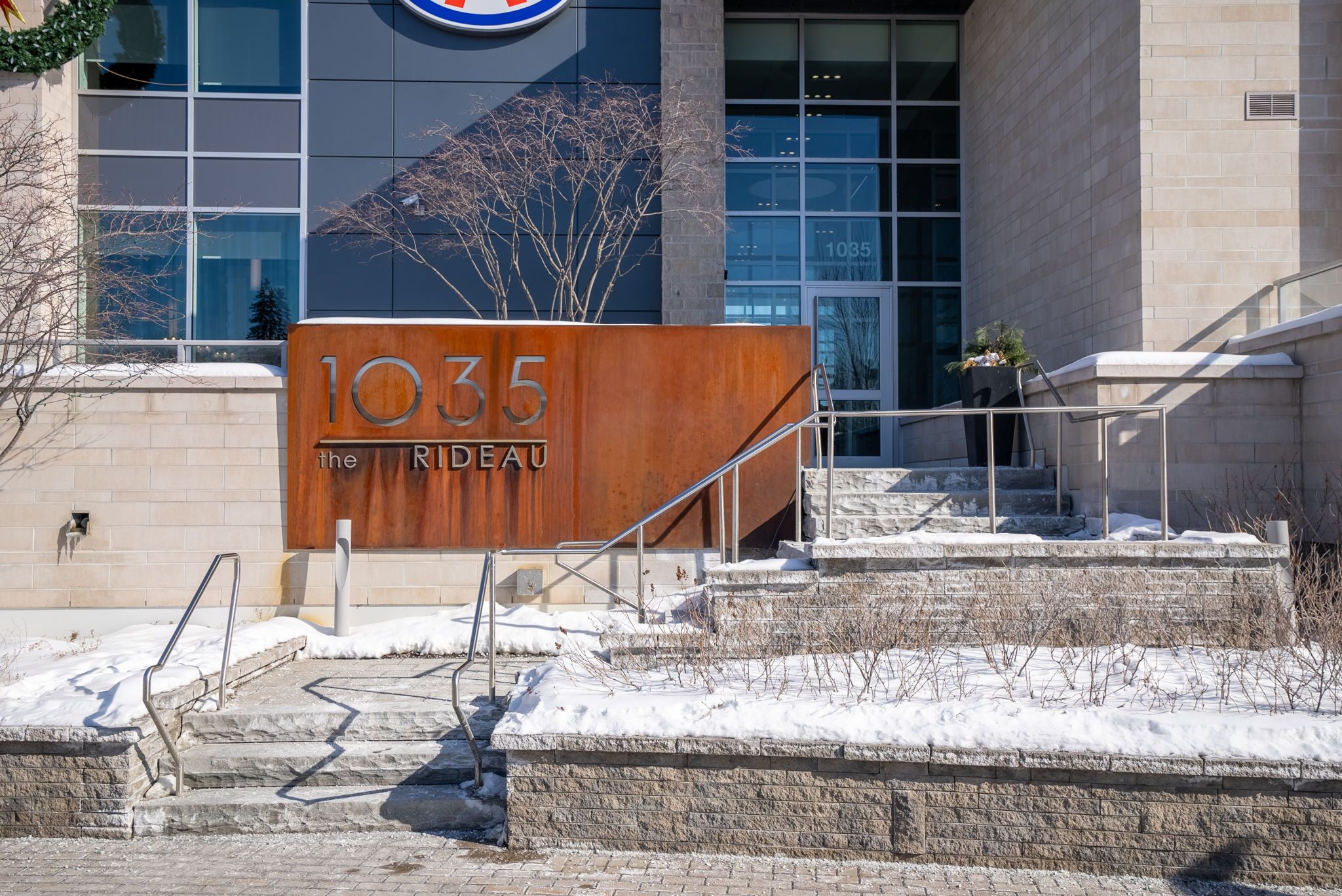$2,100,000
#1801 - 1035 BANK Street, GlebeOttawaEastandArea, ON K1S 5K3
4402 - Glebe, Glebe - Ottawa East and Area,









































 Properties with this icon are courtesy of
TRREB.
Properties with this icon are courtesy of
TRREB.![]()
Discover Unparalleled Luxury at The Rideau at Lansdowne. Welcome to Residence PH1801, an extraordinary penthouse where timeless elegance meets modern sophistication in the heart of Ottawa's sought-after Glebe/Lansdowne Park neighborhood. A custom penthouse blending refined style with modern living. This corner unit ( southwest facing vistas)is perched above the city. A breathtaking residence offering unobstructed views of the iconic Rideau Canal and Glebe Parkland framed by floor-to-ceiling windows in all the main rooms, that flood the space with natural light and vistas. Thoughtfully designed, this two-bedroom + den suite features exquisite craftsmanship, including custom designed cabinetry, a sleek designer kitchen with premium Thermador appliances, and a sunlit casual dining room off the kitchen with custom bookcases. The private primary suite boasts a spa-inspired ensuite, a walk-through dressing closet, and its own serene balcony. Two 2 south-southwest facing terraces to enjoy. Effortless lifestyle with top quality amenities for you and your friend's to enjoy are offered. A fully fitted gym, party room, lounge huge roof terrace with quality vistas and of course a great concierge service. Everyday convenience just steps from Whole Foods, LCBO, and an array of upscale shops and dining. Experience luxury at its finest. Schedule your private viewing today.
- HoldoverDays: 30
- Architectural Style: Apartment
- Property Type: Residential Condo & Other
- Property Sub Type: Condo Apartment
- GarageType: Underground
- Directions: Canal to Landsdowne
- Tax Year: 2024
- Parking Features: Underground
- ParkingSpaces: 1
- Parking Total: 1
- WashroomsType1: 1
- WashroomsType2: 1
- BedroomsAboveGrade: 2
- Fireplaces Total: 1
- Interior Features: Built-In Oven, Countertop Range, Auto Garage Door Remote
- Cooling: Central Air
- HeatSource: Gas
- HeatType: Forced Air
- ConstructionMaterials: Concrete
- Exterior Features: Landscaped, Patio
- Roof: Unknown
- Foundation Details: Concrete
- Parcel Number: 160030212
- PropertyFeatures: Rec./Commun.Centre, Waterfront, Public Transit, Other, Electric Car Charger
| School Name | Type | Grades | Catchment | Distance |
|---|---|---|---|---|
| {{ item.school_type }} | {{ item.school_grades }} | {{ item.is_catchment? 'In Catchment': '' }} | {{ item.distance }} |










































