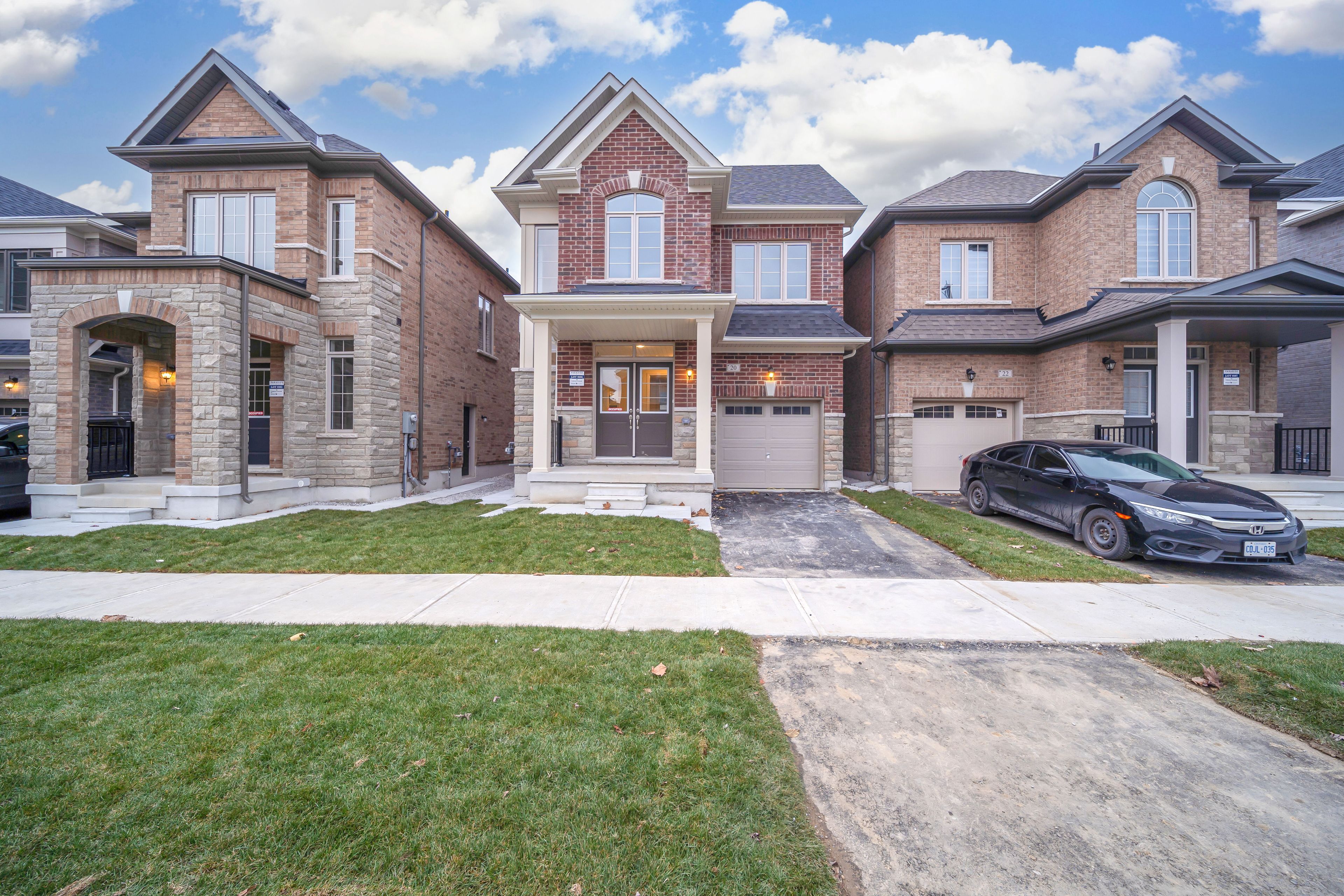$1,099,999
$50,00020 Cobriza Crescent, Brampton, ON L7A 5A6
Northwest Brampton, Brampton,

























 Properties with this icon are courtesy of
TRREB.
Properties with this icon are courtesy of
TRREB.![]()
Welcome to 20 Cobriza Crescent 4 bedroom 3.5 washrooms detached home in northwest community of Brampton. Could be a home of your dream! Brand new house, bought from builder - Paradise - high point. Never lived in. Comes with Tarion warranty 2070 sqft (Model 2070 - Odessa). Upgrades of $15,000 including side entrance for basement - will save you thousand of $$$ when building legal second dwelling. This luxurious, light filled home in the prestigious northwest community of Brampton is a must-see for your clients. Gorgeous house with elegant finishes throughout, boasts 9ft ceilings on main floor and second floor. This home offers luxury and convenience that your clients will love. No carpet in the house. Hardwood flooring on main floor.
- HoldoverDays: 90
- Architectural Style: 2-Storey
- Property Type: Residential Freehold
- Property Sub Type: Detached
- DirectionFaces: North
- GarageType: Attached
- Directions: Mayfield Rd/Veterans
- Tax Year: 2025
- Parking Features: Front Yard Parking
- ParkingSpaces: 1
- Parking Total: 2
- WashroomsType1: 1
- WashroomsType1Level: Main
- WashroomsType2: 2
- WashroomsType2Level: Second
- WashroomsType3: 1
- WashroomsType3Level: Second
- BedroomsAboveGrade: 4
- Interior Features: Other
- Basement: Unfinished
- Cooling: Central Air
- HeatSource: Electric
- HeatType: Forced Air
- LaundryLevel: Upper Level
- ConstructionMaterials: Brick, Shingle
- Roof: Shingles
- Sewer: Sewer
- Foundation Details: Concrete
- LotSizeUnits: Feet
- LotDepth: 88.58
- LotWidth: 30.02
- PropertyFeatures: Greenbelt/Conservation, Library, Park, School
| School Name | Type | Grades | Catchment | Distance |
|---|---|---|---|---|
| {{ item.school_type }} | {{ item.school_grades }} | {{ item.is_catchment? 'In Catchment': '' }} | {{ item.distance }} |


























