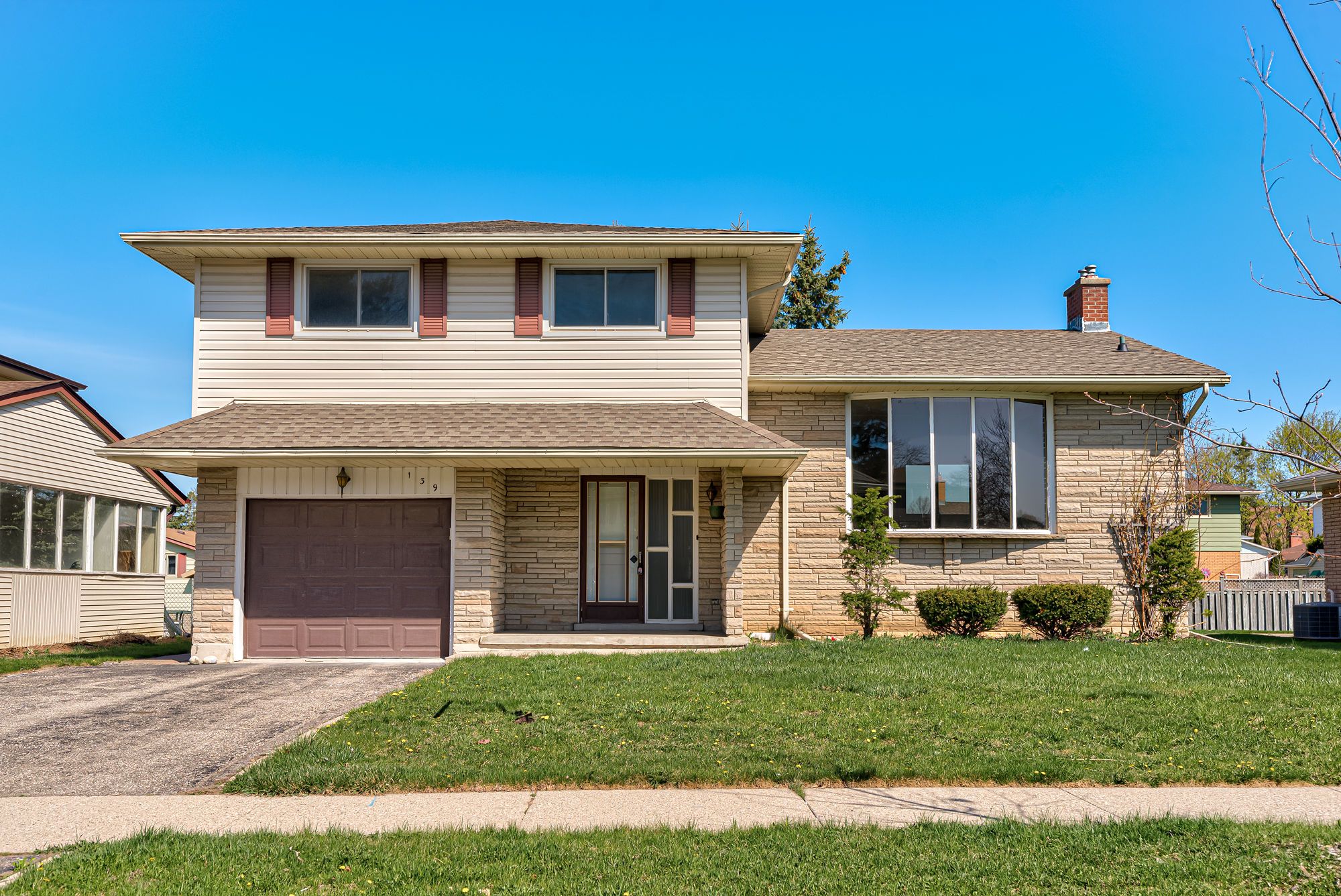$819,000
139 Strathcona Crescent, Kitchener, ON N2B 2W8
, Kitchener,





























 Properties with this icon are courtesy of
TRREB.
Properties with this icon are courtesy of
TRREB.![]()
Welcome to 139 Strathcona Crescent, nestled in the serene Heritage Park neighbourhood. This beautifully renovated, spacious home features 4 bedrooms, 4 bathrooms along with family, living, and dining rooms perfect for both everyday living and entertaining. The stunning new open-concept kitchen boasts a large island, quartz countertops, stylish backsplash, and brand new stainless steel appliances. You'll find four newly renovated 3-piece bathrooms. The home is enhanced with pot lights throughout, updated doors and locks, modern switches and receptacles, and mirrored sliding closet doors. Newer shingles (2020), Backyard with mature trees for added privacy, Generous crawlspace offering ample storage, Oversized 1-car garage plus a double-wide driveway. This move-in ready gem combines comfort, style, and practicality in a highly desirable location.
- HoldoverDays: 30
- Architectural Style: Sidesplit 4
- Property Type: Residential Freehold
- Property Sub Type: Detached
- DirectionFaces: North
- GarageType: Built-In
- Directions: Confederation Dr, Amber Dr
- Tax Year: 2024
- ParkingSpaces: 4
- Parking Total: 5
- WashroomsType1: 1
- WashroomsType1Level: Upper
- WashroomsType2: 1
- WashroomsType2Level: Upper
- WashroomsType3: 1
- WashroomsType3Level: Ground
- WashroomsType4: 1
- WashroomsType4Level: Lower
- BedroomsAboveGrade: 4
- Interior Features: Water Heater
- Basement: Finished
- Cooling: Central Air
- HeatSource: Gas
- HeatType: Forced Air
- ConstructionMaterials: Stone, Vinyl Siding
- Roof: Asphalt Shingle
- Sewer: Sewer
- Foundation Details: Poured Concrete
- LotSizeUnits: Feet
- LotDepth: 105.17
- LotWidth: 64.1
| School Name | Type | Grades | Catchment | Distance |
|---|---|---|---|---|
| {{ item.school_type }} | {{ item.school_grades }} | {{ item.is_catchment? 'In Catchment': '' }} | {{ item.distance }} |






























