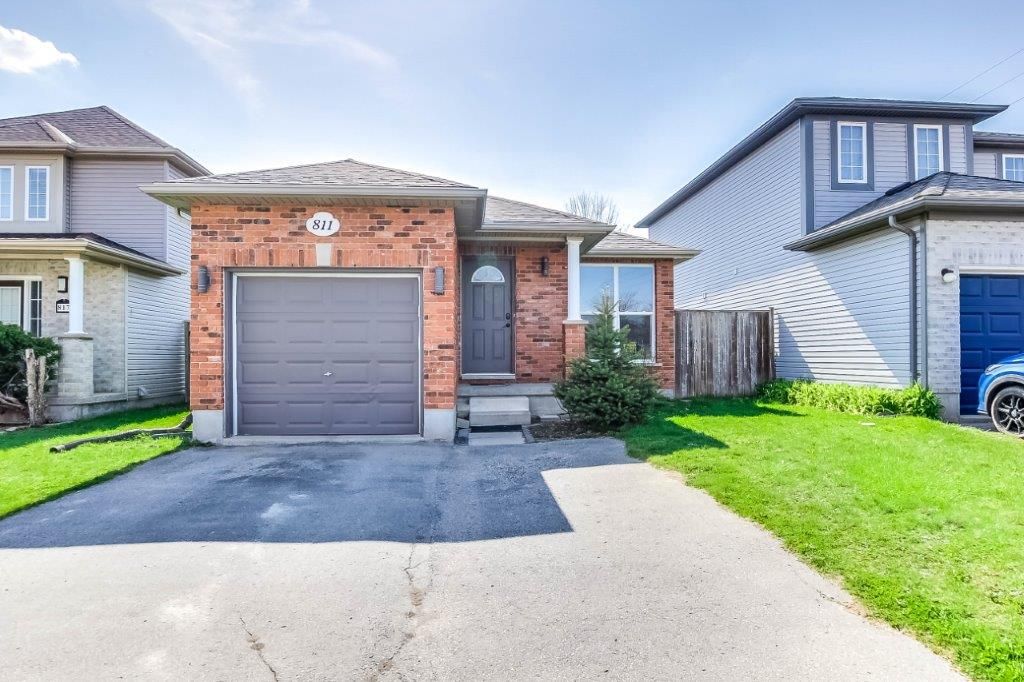$689,900
$20,000811 SOUTH WENIGE Drive, London North, ON N5X 4G9
North C, London North,

























 Properties with this icon are courtesy of
TRREB.
Properties with this icon are courtesy of
TRREB.![]()
Sought After Stoney Creek Community in London Ontario This 3 Bedroom 2 bath home with fully finished basement , updated with newer: flooring, trim, paint, shingles, travertino glass blended mosaic backsplash, vanities, pot lights, decora switches and kitchen cabinets - WOW! It truly shows like a designer model home. Walking distance to schools, community centre, tim hortons & transit. With a garage, 2 car driveway, garden shed. BONUS: Fully finished basement with gas fireplace, separate room and hobby / exercise space. If you're seeking a turn key, move-in ready home, Look no futher! Welcome Home. Buyer to confirm room measurements.
- Architectural Style: Bungalow
- Property Type: Residential Freehold
- Property Sub Type: Detached
- DirectionFaces: East
- GarageType: Attached
- Directions: East on Sunningdale past adelaide right on South Wenige
- Tax Year: 2024
- Parking Features: Private Double, Other
- ParkingSpaces: 2
- Parking Total: 3
- WashroomsType1: 1
- WashroomsType1Level: Main
- WashroomsType2: 1
- WashroomsType2Level: Basement
- BedroomsAboveGrade: 3
- BedroomsBelowGrade: 1
- Interior Features: Sump Pump
- Basement: Finished, Full
- Cooling: Central Air
- HeatSource: Gas
- HeatType: Forced Air
- ConstructionMaterials: Brick Front, Vinyl Siding
- Roof: Asphalt Shingle
- Sewer: Sewer
- Foundation Details: Poured Concrete
- Topography: Flat
- Parcel Number: 080850892
- LotSizeUnits: Feet
- LotDepth: 107.3
- LotWidth: 32.7
| School Name | Type | Grades | Catchment | Distance |
|---|---|---|---|---|
| {{ item.school_type }} | {{ item.school_grades }} | {{ item.is_catchment? 'In Catchment': '' }} | {{ item.distance }} |


























