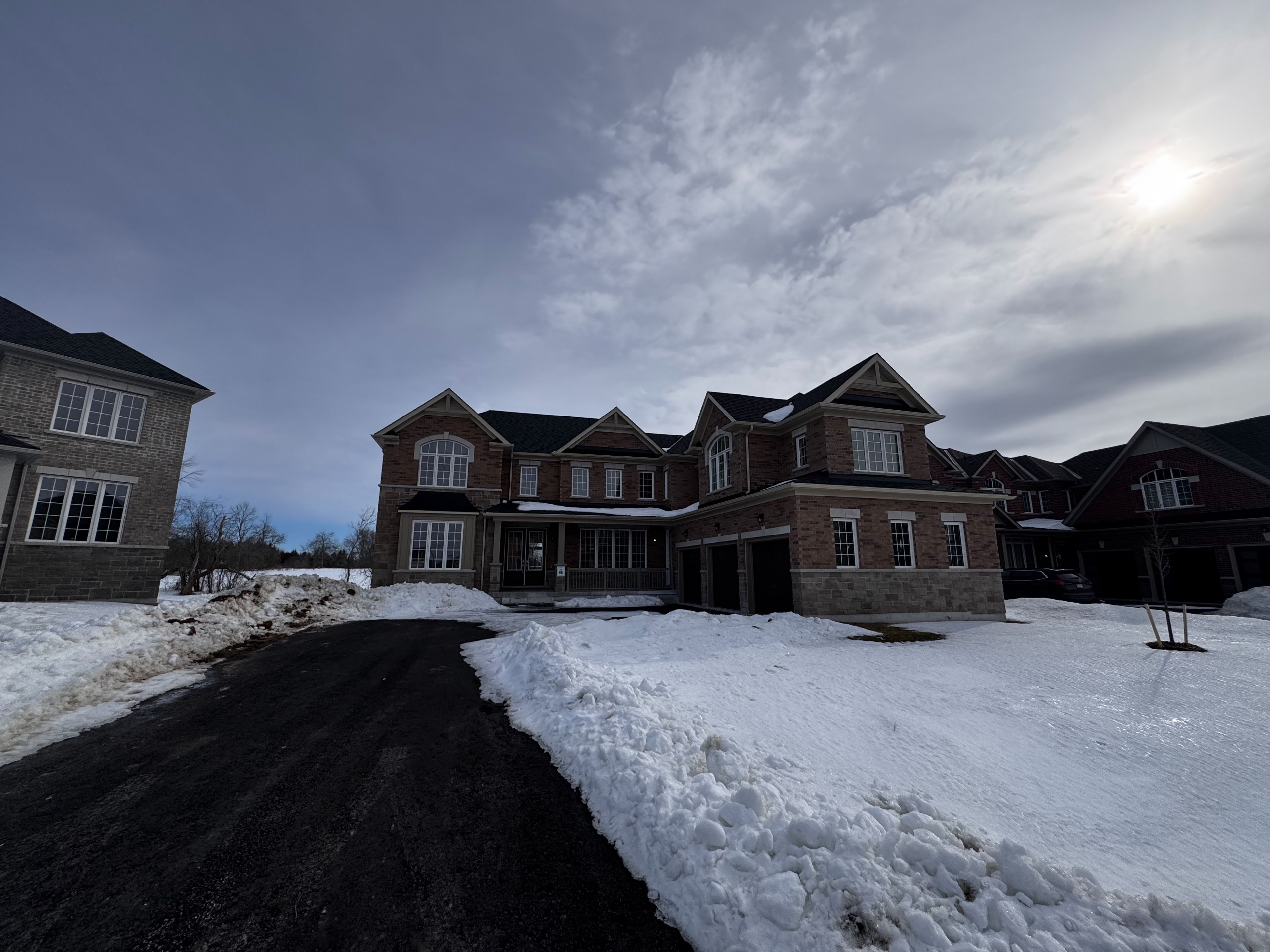$3,700
92 Golden Meadows Drive, Otonabee-South Monaghan, ON K9J 0K8
Rural Otonabee-South Monaghan, Otonabee-South Monaghan,




































 Properties with this icon are courtesy of
TRREB.
Properties with this icon are courtesy of
TRREB.![]()
Welcome to this majestic 4-bedroom, 5-bathroom estate home, nestled on a sprawling, meticulously landscaped lot in one of the areas most coveted communities. Surrounded by lush parks, scenic trails, and endless outdoor recreation, this residence is a masterpiece of design, blending timeless elegance with modern sophistication. Step inside to discover an open-concept layout adorned with soaring 9 ceilings, custom luxury millwork, and an air of serene tranquility. The spacious bedrooms and bathrooms are elevated by refined touches, including granite countertops and premium finishes, while the cozy gas fireplace anchors the living area as a warm, inviting focal point. Highlights include: - A private 3-car garage and expansive driveway with parking for 6+ vehicles, ideal for hosting or accommodating guests. - Gleaming hardwood and ceramic flooring that flows seamlessly throughout the home. - A primary suite designed for indulgence, featuring a lavish 5-piece ensuite with spa-inspired amenities. - Abundant natural light that bathes every room in a bright, uplifting ambiance. Perfectly positioned in a welcoming, family-friendly neighborhood, this home offers a rare blend of privacy and community spirit. Whether you're a growing family, a busy professional, or seeking a peaceful retreat, this property promises a lifestyle of comfort, convenience, and connection to nature. Dont miss the chance to lease this extraordinary sanctuary where luxury meets everyday living.
- HoldoverDays: 90
- Architectural Style: 2-Storey
- Property Type: Residential Freehold
- Property Sub Type: Detached
- DirectionFaces: South
- GarageType: Attached
- Directions: Matchett Line & Mahood Rd
- Parking Features: Available
- ParkingSpaces: 3
- Parking Total: 6
- WashroomsType1: 2
- WashroomsType1Level: Second
- WashroomsType2: 2
- WashroomsType2Level: Second
- WashroomsType3: 1
- WashroomsType3Level: Ground
- BedroomsAboveGrade: 4
- Interior Features: ERV/HRV, Separate Hydro Meter, Water Heater
- Basement: Full, Unfinished
- Cooling: Central Air
- HeatSource: Gas
- HeatType: Forced Air
- ConstructionMaterials: Brick
- Roof: Asphalt Shingle
- Sewer: Sewer
- Foundation Details: Poured Concrete
- PropertyFeatures: Campground, Clear View, Greenbelt/Conservation, Hospital, Park, Wooded/Treed
| School Name | Type | Grades | Catchment | Distance |
|---|---|---|---|---|
| {{ item.school_type }} | {{ item.school_grades }} | {{ item.is_catchment? 'In Catchment': '' }} | {{ item.distance }} |





































