$1,029,900
$50,000118 Autumn Ridge Trail, Kitchener, ON N2P 2K1
, Kitchener,
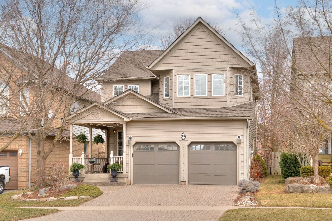
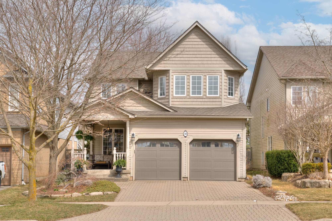
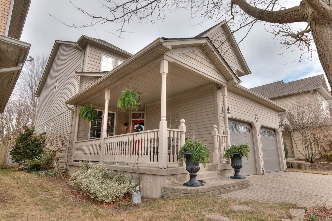
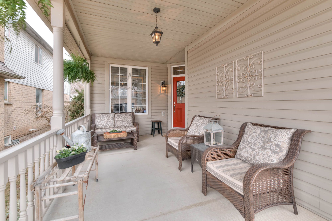
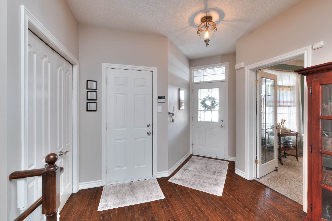
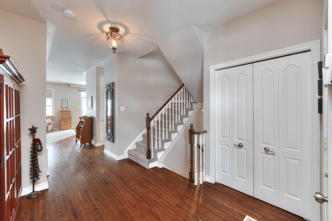
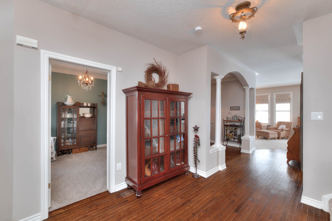
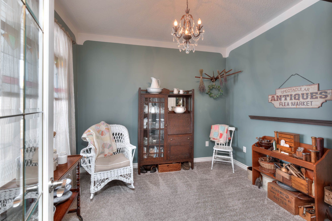
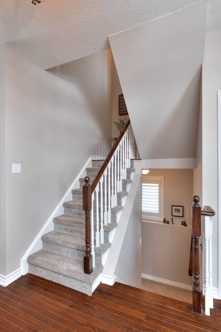
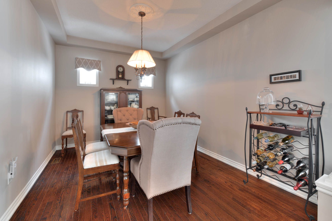
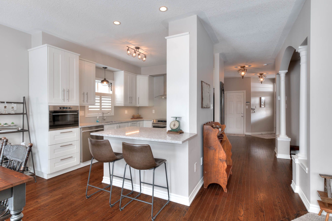
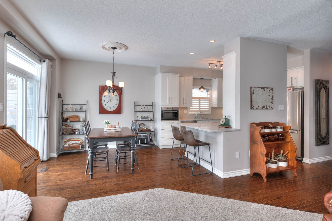

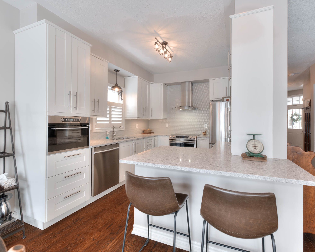
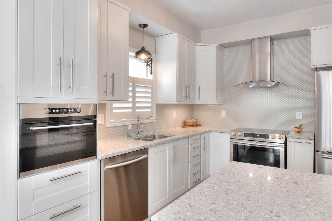
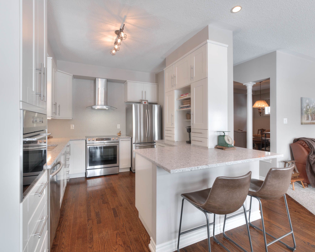
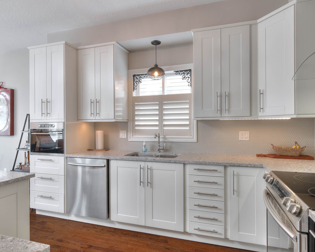
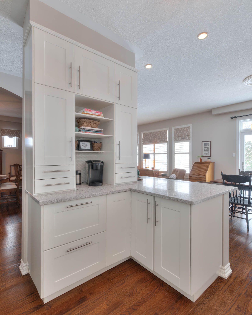
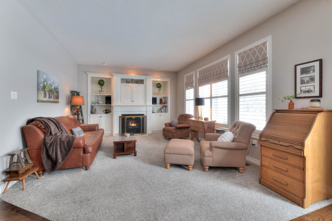
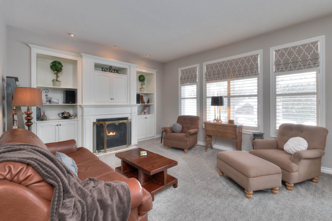
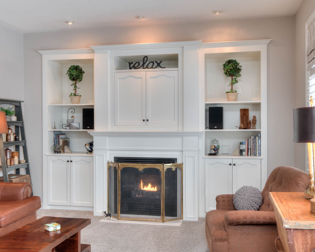
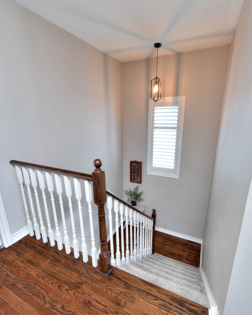
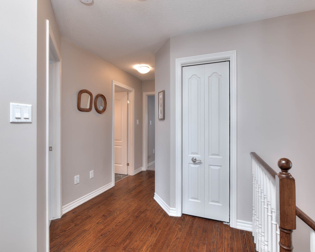
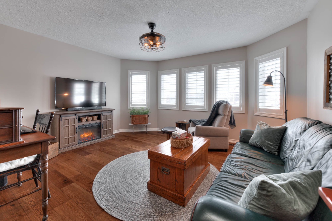
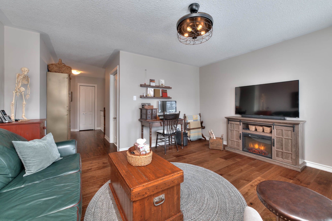
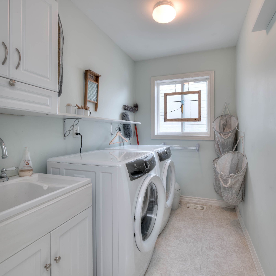
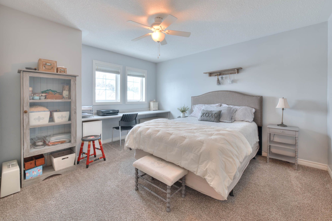
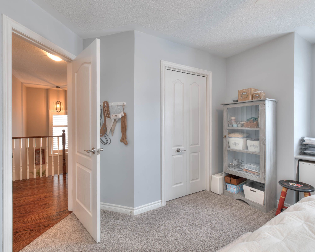
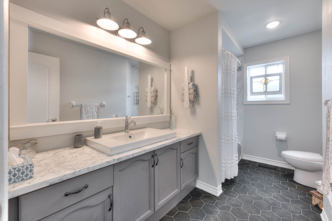
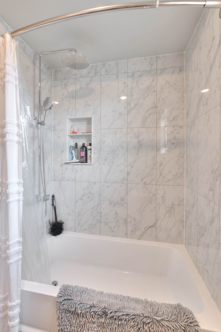

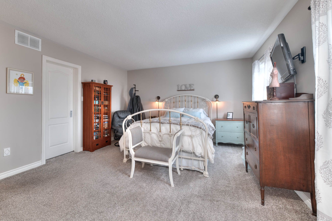
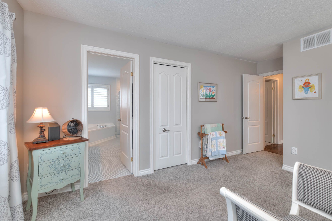

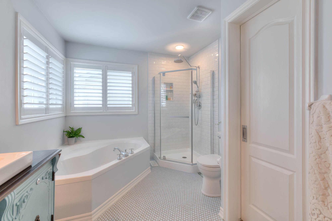
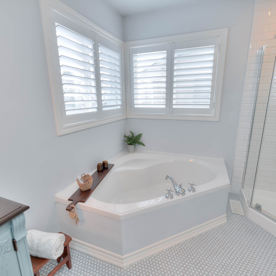
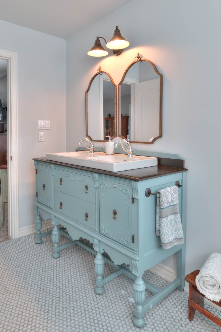
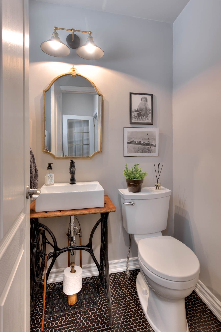
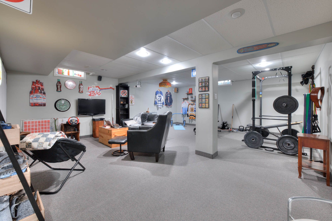
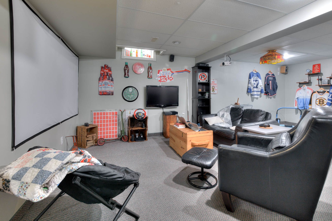
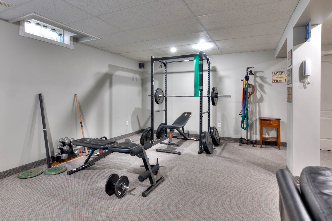
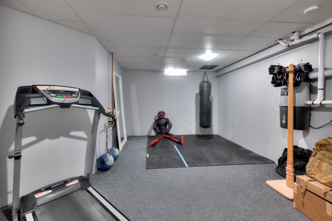
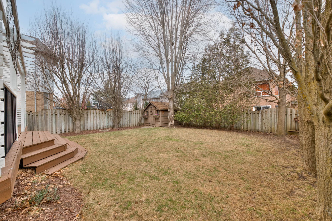
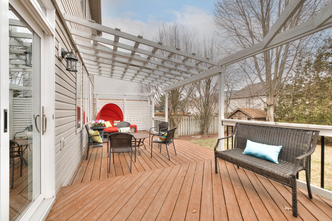
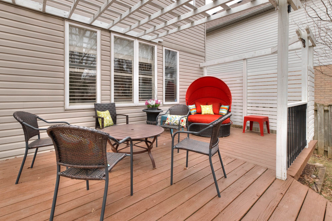
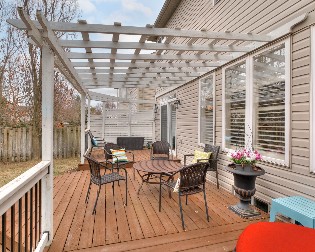
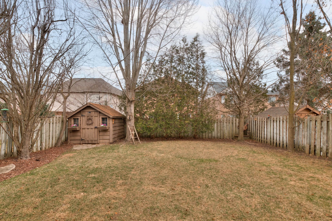
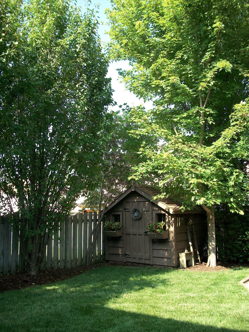
 Properties with this icon are courtesy of
TRREB.
Properties with this icon are courtesy of
TRREB.![]()
Welcome to 118 Autumn Ridge Trail, a stunning family home nestled in the highly desirable Doon South neighborhood. Ideally located near top schools, peaceful walking trails, this home offers the perfect blend of convenience and comfort. Perfect for growing families, 3 generously sized bedrooms with the potential of a 4th (convert second floor living room) this home also features the perfect updates; beautiful kitchen (2017) and modern bathrooms (2022), and a main floor office/den ideal for work or study. The finished basement offers extra living space, a separate room for a gym, hobbies or a play room. The large backyard is lined with trees making it a private oasis in the summer. With a 2-car garage, interlock driveway, and easy access to Highway 401, schools, and amenities, this home is perfect for your families next move. Speaking of families - a brand new JK to 8 Grade School is opening a block away this September with a new park across the street! Book your private showing today, Don't miss your chance to make this family-friendly home yours!
- HoldoverDays: 60
- Architectural Style: 2-Storey
- Property Type: Residential Freehold
- Property Sub Type: Detached
- DirectionFaces: West
- GarageType: Attached
- Directions: Off Thomas Slee Drive
- Tax Year: 2024
- Parking Features: Private Double
- ParkingSpaces: 2
- Parking Total: 4
- WashroomsType1: 1
- WashroomsType1Level: Main
- WashroomsType2: 1
- WashroomsType2Level: Second
- WashroomsType3: 1
- WashroomsType3Level: Second
- BedroomsAboveGrade: 3
- BedroomsBelowGrade: 1
- Interior Features: Auto Garage Door Remote, Central Vacuum
- Basement: Finished, Full
- Cooling: Central Air
- HeatSource: Gas
- HeatType: Forced Air
- LaundryLevel: Upper Level
- ConstructionMaterials: Vinyl Siding
- Roof: Asphalt Shingle
- Sewer: Sewer
- Foundation Details: Poured Concrete
- Parcel Number: 227340486
- LotSizeUnits: Feet
- LotDepth: 124.51
- LotWidth: 40.43
- PropertyFeatures: Park
| School Name | Type | Grades | Catchment | Distance |
|---|---|---|---|---|
| {{ item.school_type }} | {{ item.school_grades }} | {{ item.is_catchment? 'In Catchment': '' }} | {{ item.distance }} |

















































