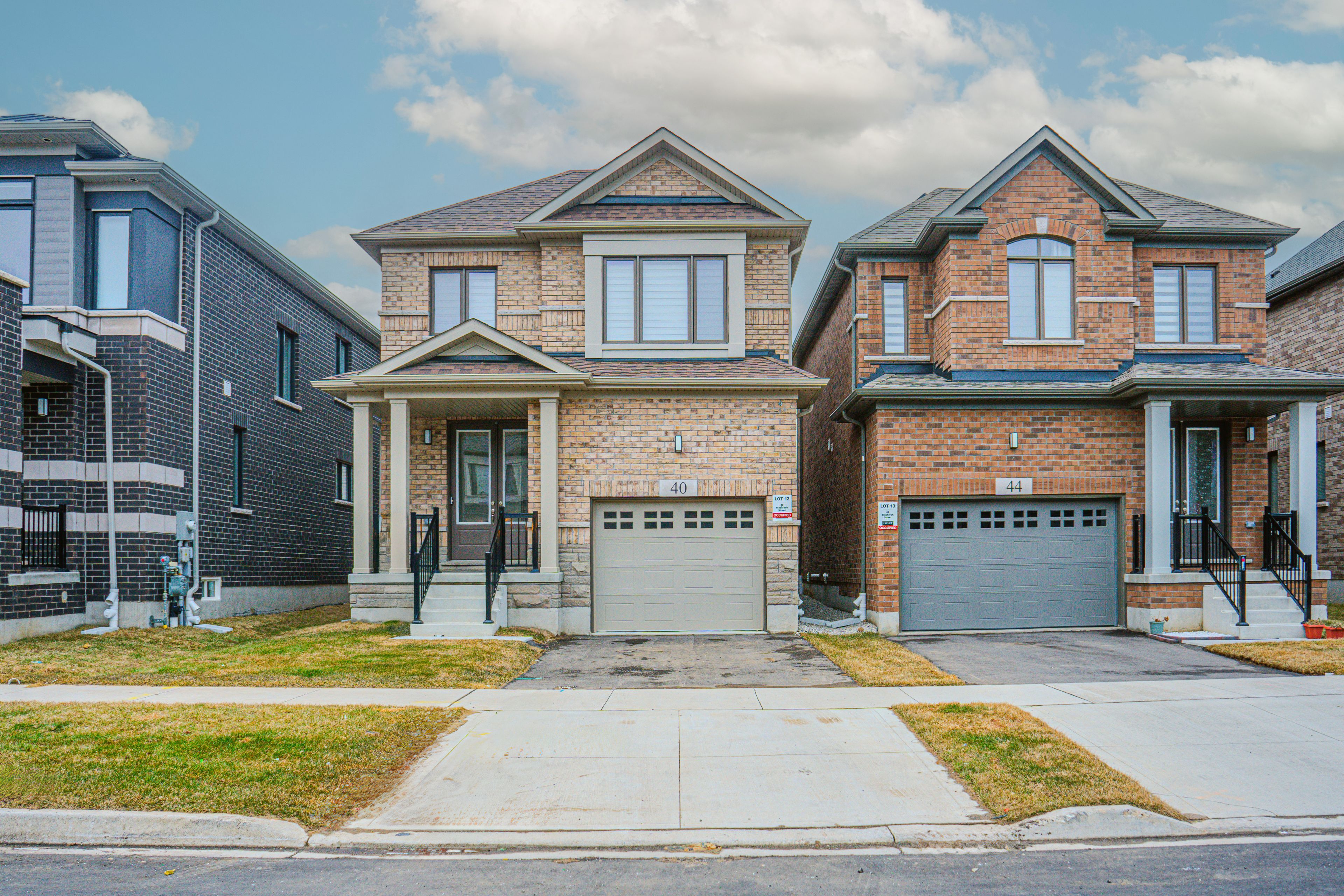$929,000
40 Blacklock Street, Cambridge, ON N1S 0E2
, Cambridge,

































 Properties with this icon are courtesy of
TRREB.
Properties with this icon are courtesy of
TRREB.![]()
This stunning, 4-bedroom, 2.5-bathroom single-detached home in the sought-after Westwood Village neighborhood of Cambridge offers modern living at its finest. Thoughtfully designed, it features separate living and dining areas, a spacious kitchen with a breakfast area that opens to the backyard, and elegant hardwood flooring throughout the main level. The primary bedroom boasts a luxurious 6-piece ensuite and a walk-in closet, while the other three generously sized bedrooms provide ample space for family or guests. The second floor features broadloom flooring for added comfort and includes a convenient laundry room. Ideally located, this home is just minutes from Conestoga College, scenic parks, shopping centers, schools, and major highways, ensuring easy access to all essential amenities
- HoldoverDays: 90
- Architectural Style: 2-Storey
- Property Type: Residential Freehold
- Property Sub Type: Detached
- DirectionFaces: North
- GarageType: Attached
- Directions: Take ON-401 W, exit 282 onto Regional Rd 24 S, right on Westcliff Way, left on Blacklock St.
- Tax Year: 2024
- Parking Features: Available
- ParkingSpaces: 2
- Parking Total: 3
- WashroomsType1: 1
- WashroomsType1Level: Main
- WashroomsType2: 1
- WashroomsType2Level: Second
- WashroomsType3: 1
- WashroomsType3Level: Second
- BedroomsAboveGrade: 4
- Interior Features: Other
- Basement: Unfinished
- Cooling: Central Air
- HeatSource: Gas
- HeatType: Forced Air
- ConstructionMaterials: Brick
- Roof: Shingles
- Sewer: Sewer
- Foundation Details: Concrete
- LotSizeUnits: Feet
- LotDepth: 98.46
- LotWidth: 29.53
| School Name | Type | Grades | Catchment | Distance |
|---|---|---|---|---|
| {{ item.school_type }} | {{ item.school_grades }} | {{ item.is_catchment? 'In Catchment': '' }} | {{ item.distance }} |


































