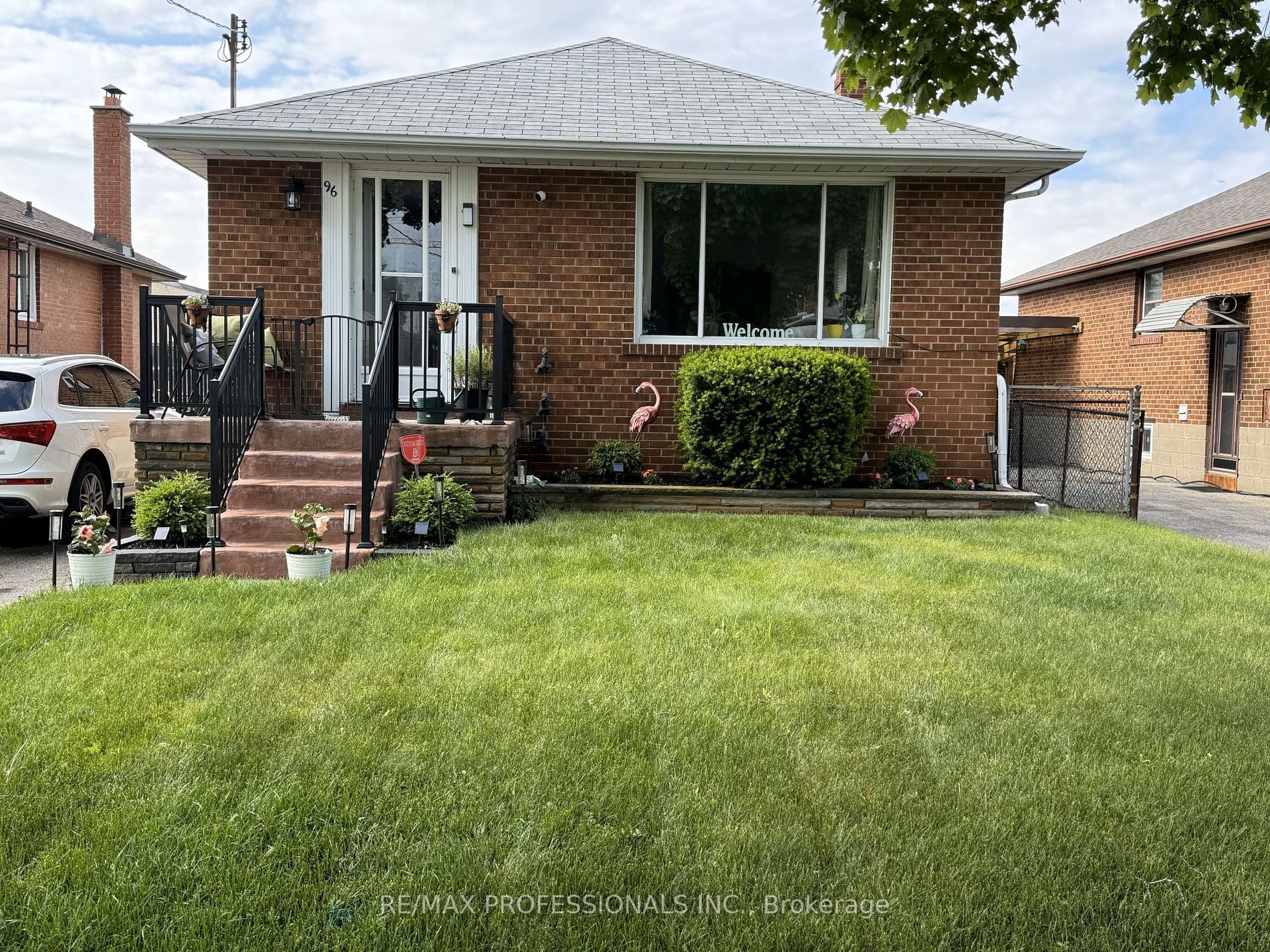$1,199,000
$800,00096 Nordin Avenue, Toronto, ON M8Z 2B3
Islington-City Centre West, Toronto,






















 Properties with this icon are courtesy of
TRREB.
Properties with this icon are courtesy of
TRREB.![]()
Location! Location! Close to Islington Subway, QEW, 427, Downtown, Airport, Holy Angels School right in the back of this property. Welcome to this solid brick bungalow in the heart of Etobicoke. It features 3 bedrooms, 2 baths, laminate over the origional hardwood floors througout the main floor. Open concept with the living and dining room area with pot lights in the living room. Renovated 4pc bath. Separate entrance to the partially finished basement with a 3pc bathroom, wood burning stove in the rec room with a raised laminate floor. Private drive with with plenty of space to build a garage or add on to the house. The furnace was replaced in 2020. Air Conditioner 2020, Hot Water Tank 2025. The roof is approximately 15 years old. Washer/Dryer, Stove and Hood fan are new. Hydro panel has been replaced with breakers and wiring.
- HoldoverDays: 90
- Architectural Style: Bungalow
- Property Type: Residential Freehold
- Property Sub Type: Detached
- DirectionFaces: North
- Directions: Islington/Queensway
- Tax Year: 2024
- Parking Features: Private
- ParkingSpaces: 2
- Parking Total: 2
- WashroomsType1: 1
- WashroomsType1Level: Main
- WashroomsType2: 1
- WashroomsType2Level: Basement
- BedroomsAboveGrade: 3
- Interior Features: Primary Bedroom - Main Floor, Floor Drain, Water Heater Owned
- Basement: Partially Finished, Separate Entrance
- Cooling: Central Air
- HeatSource: Gas
- HeatType: Forced Air
- ConstructionMaterials: Brick
- Roof: Asphalt Shingle
- Sewer: Sewer
- Foundation Details: Block
- LotSizeUnits: Feet
- LotDepth: 125
- LotWidth: 40
- PropertyFeatures: Hospital, Park, Place Of Worship, Public Transit, School, School Bus Route
| School Name | Type | Grades | Catchment | Distance |
|---|---|---|---|---|
| {{ item.school_type }} | {{ item.school_grades }} | {{ item.is_catchment? 'In Catchment': '' }} | {{ item.distance }} |























