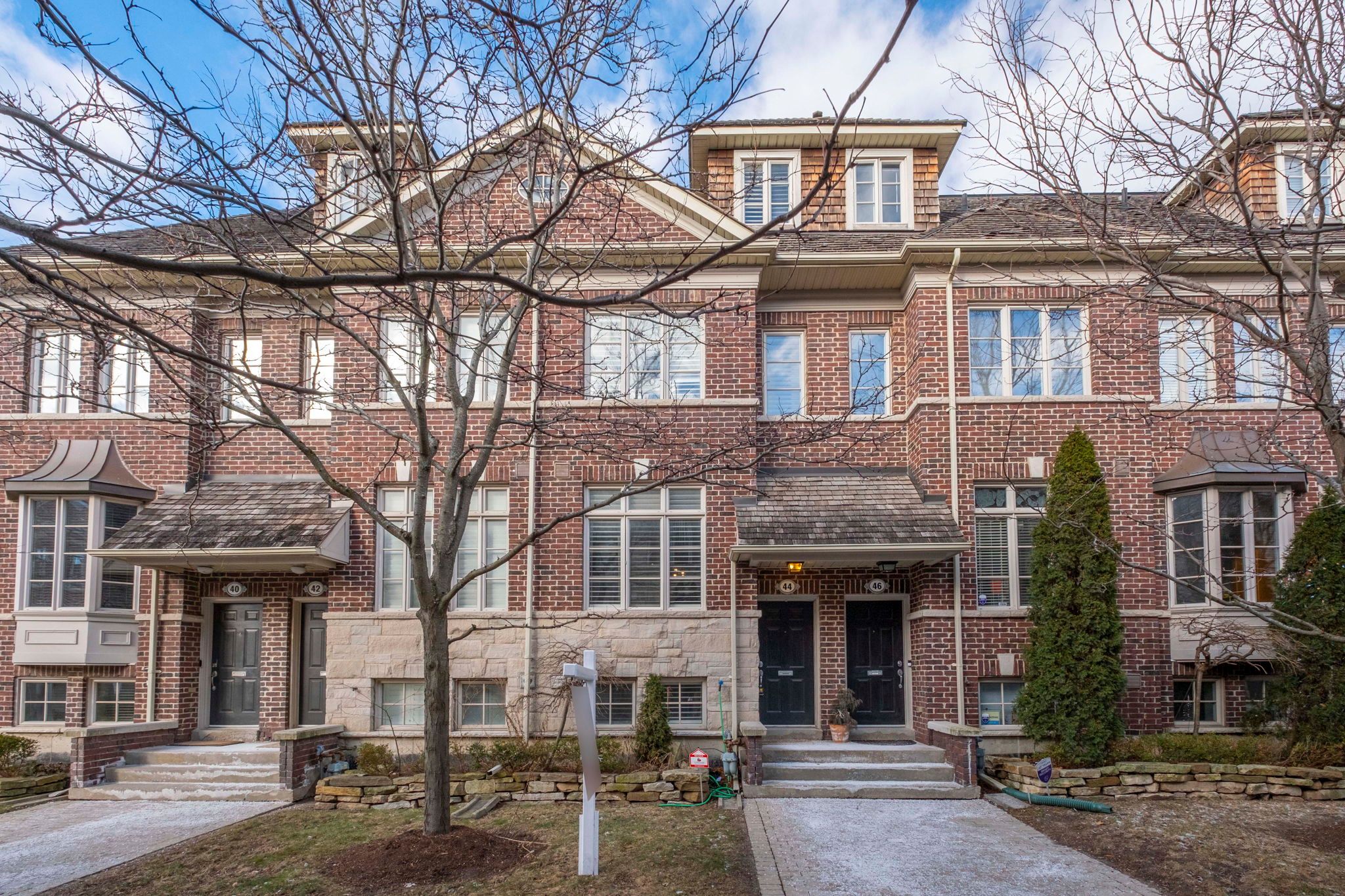$1,299,000
$76,00044 Furrow Lane, Toronto, ON M8Z 0A3
Islington-City Centre West, Toronto,
4
|
3
|
2,000 sq.ft.
|








































 Properties with this icon are courtesy of
TRREB.
Properties with this icon are courtesy of
TRREB.![]()
Meticulously Maintained Executive Style Freehold 3 Br Townhome Dunpar Built. Situated In An Upscale Enclave, Walking Distance To Islington Subway! Open Concept Gourmet Kitchen W/Maple Cabinetry, Pot Lights, S/S Appliances, W/Out To Deck. 3rd Flr Master Retreat W/Gas Fireplace W/In Closet, Spa Like Bath. Hardwood Flrs Throughout. Lower Lvl Den/Office, Access 2 Car Garage From Lower Lvl.Common Elements Fees, $165.00 For Snow Removal, Landscape & Garbage Removal
Property Info
MLS®:
W11915919
Listing Courtesy of
REALTY 7 LTD.
Total Bedrooms
4
Total Bathrooms
3
Basement
1
Floor Space
1500-2000 sq.ft.
Lot Size
855 sq.ft.
Style
3-Storey
Last Updated
2025-01-09
Property Type
Townhouse
Listed Price
$1,299,000
Unit Pricing
$650/sq.ft.
Tax Estimate
$4,997/Year
Rooms
More Details
Exterior Finish
Brick
Parking Cover
2
Water Supply
Municipal
Foundation
Sewer
Summary
- HoldoverDays: 90
- Architectural Style: 3-Storey
- Property Type: Residential Freehold
- Property Sub Type: Att/Row/Townhouse
- DirectionFaces: North
- GarageType: Built-In
- Tax Year: 2025
- Parking Features: Lane
- Parking Total: 2
Location and General Information
Taxes and HOA Information
Parking
Interior and Exterior Features
- WashroomsType1: 1
- WashroomsType1Level: Third
- WashroomsType2: 1
- WashroomsType2Level: Second
- WashroomsType3: 1
- WashroomsType3Level: Lower
- BedroomsAboveGrade: 3
- BedroomsBelowGrade: 1
- Interior Features: Other
- Basement: Finished
- Cooling: Central Air
- HeatSource: Gas
- HeatType: Forced Air
- ConstructionMaterials: Brick
- Roof: Asphalt Shingle
Bathrooms Information
Bedrooms Information
Interior Features
Exterior Features
Property
- Sewer: Sewer
- Foundation Details: Unknown
- Parcel Number: 075300233
- LotSizeUnits: Feet
- LotDepth: 61.06
- LotWidth: 14.01
Utilities
Property and Assessments
Lot Information
Sold History
MAP & Nearby Facilities
(The data is not provided by TRREB)
Map
Nearby Facilities
Public Transit ({{ nearByFacilities.transits? nearByFacilities.transits.length:0 }})
SuperMarket ({{ nearByFacilities.supermarkets? nearByFacilities.supermarkets.length:0 }})
Hospital ({{ nearByFacilities.hospitals? nearByFacilities.hospitals.length:0 }})
Other ({{ nearByFacilities.pois? nearByFacilities.pois.length:0 }})
School Catchments
| School Name | Type | Grades | Catchment | Distance |
|---|---|---|---|---|
| {{ item.school_type }} | {{ item.school_grades }} | {{ item.is_catchment? 'In Catchment': '' }} | {{ item.distance }} |
Mortgage Calculator
(The data is not provided by TRREB)
City Introduction
Nearby Similar Active listings
Nearby Open House listings
Nearby Price Reduced listings









































