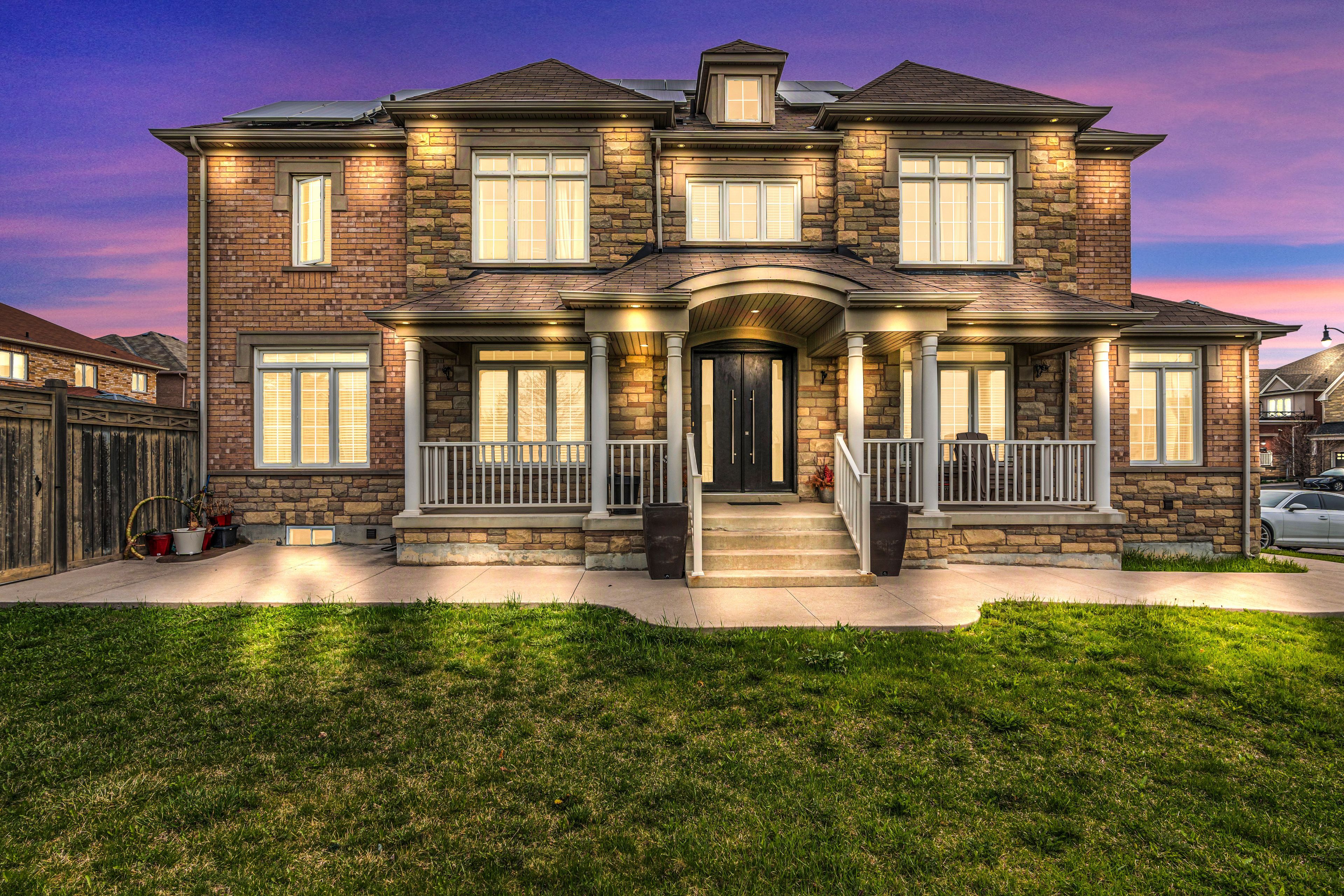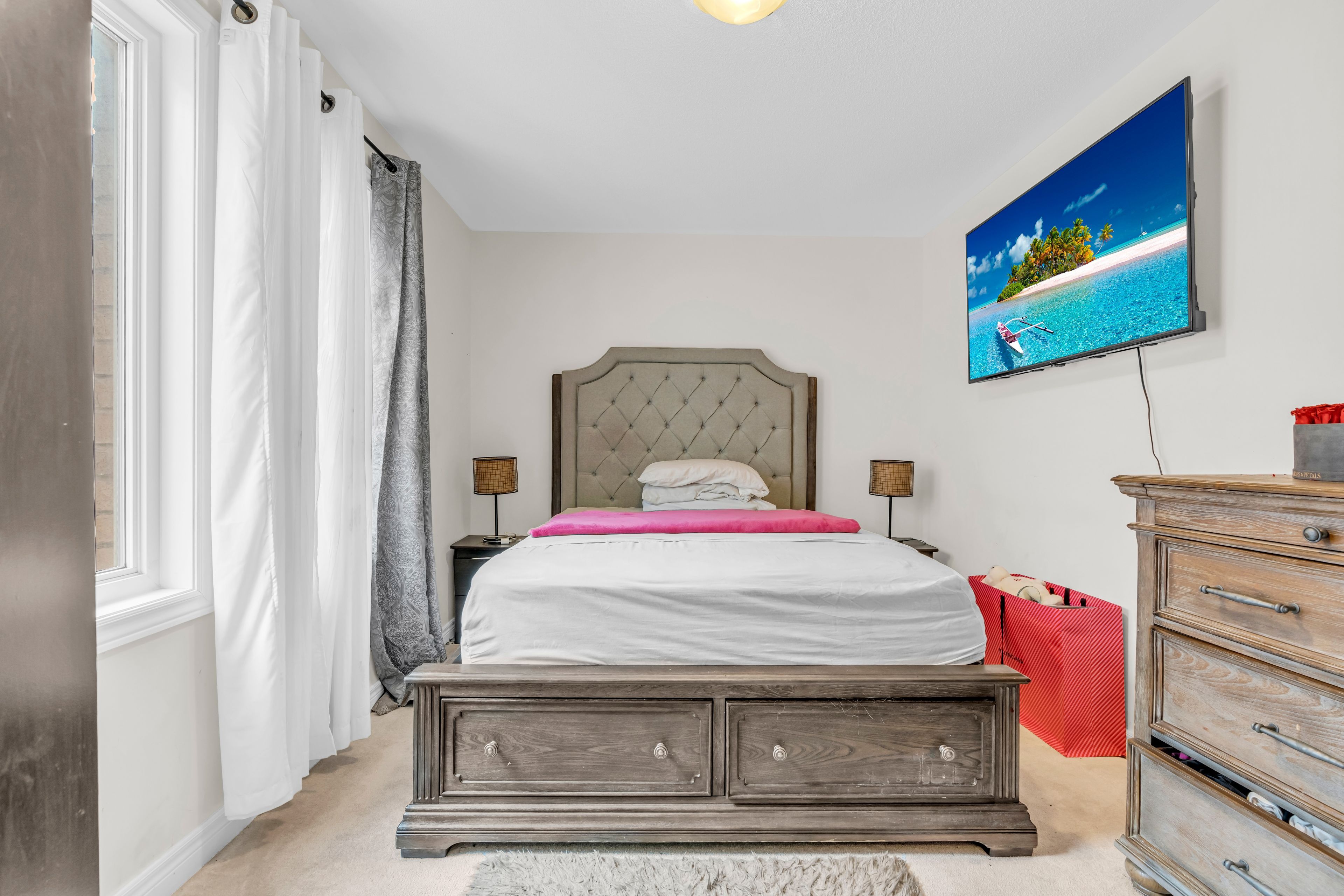$1,499,000
$200,000192 Castle oaks Cross, Brampton, ON L6P 3X2
Bram East, Brampton,


































 Properties with this icon are courtesy of
TRREB.
Properties with this icon are courtesy of
TRREB.![]()
Spotless & Gorgeous Show Stopper With Great Curb Appeal**Situated On A Corner Lot**Original Owner**Pride Of Ownership**Shows 10+++**9 Feet Ceiling On Main Floor**Dd Entry**Modern Open Concept** Breakfast Area Leads To Fully Fenced Backyard Patio**Main Floor Offers Separate Family, Sep Living & Sep Dining Room. Upgraded Kitchen Is Equipped With Quartz Countertop, S/S Appliances** Oak Staircase**Spacious family room on a second floor**3 full washrooms on second floor**4 decent size bedrooms**Your Client Will Love This Show Piece**please check virtual tour
- HoldoverDays: 90
- Architectural Style: 2-Storey
- Property Type: Residential Freehold
- Property Sub Type: Detached
- DirectionFaces: West
- GarageType: Attached
- Directions: Clarkway Dr/Castle Oaks Crossing
- Tax Year: 2024
- Parking Features: Private Double
- ParkingSpaces: 6
- Parking Total: 8
- WashroomsType1: 1
- WashroomsType1Level: Main
- WashroomsType2: 1
- WashroomsType2Level: Second
- WashroomsType3: 2
- WashroomsType3Level: Second
- WashroomsType4: 1
- WashroomsType4Level: Basement
- BedroomsAboveGrade: 4
- BedroomsBelowGrade: 1
- Interior Features: Other
- Basement: Separate Entrance, Finished
- HeatSource: Gas
- HeatType: Forced Air
- LaundryLevel: Main Level
- ConstructionMaterials: Brick, Stone
- Roof: Other
- Foundation Details: Other
- Lot Features: Irregular Lot
- LotSizeUnits: Feet
- LotWidth: 59.38
- PropertyFeatures: Park, Public Transit, School
| School Name | Type | Grades | Catchment | Distance |
|---|---|---|---|---|
| {{ item.school_type }} | {{ item.school_grades }} | {{ item.is_catchment? 'In Catchment': '' }} | {{ item.distance }} |



































