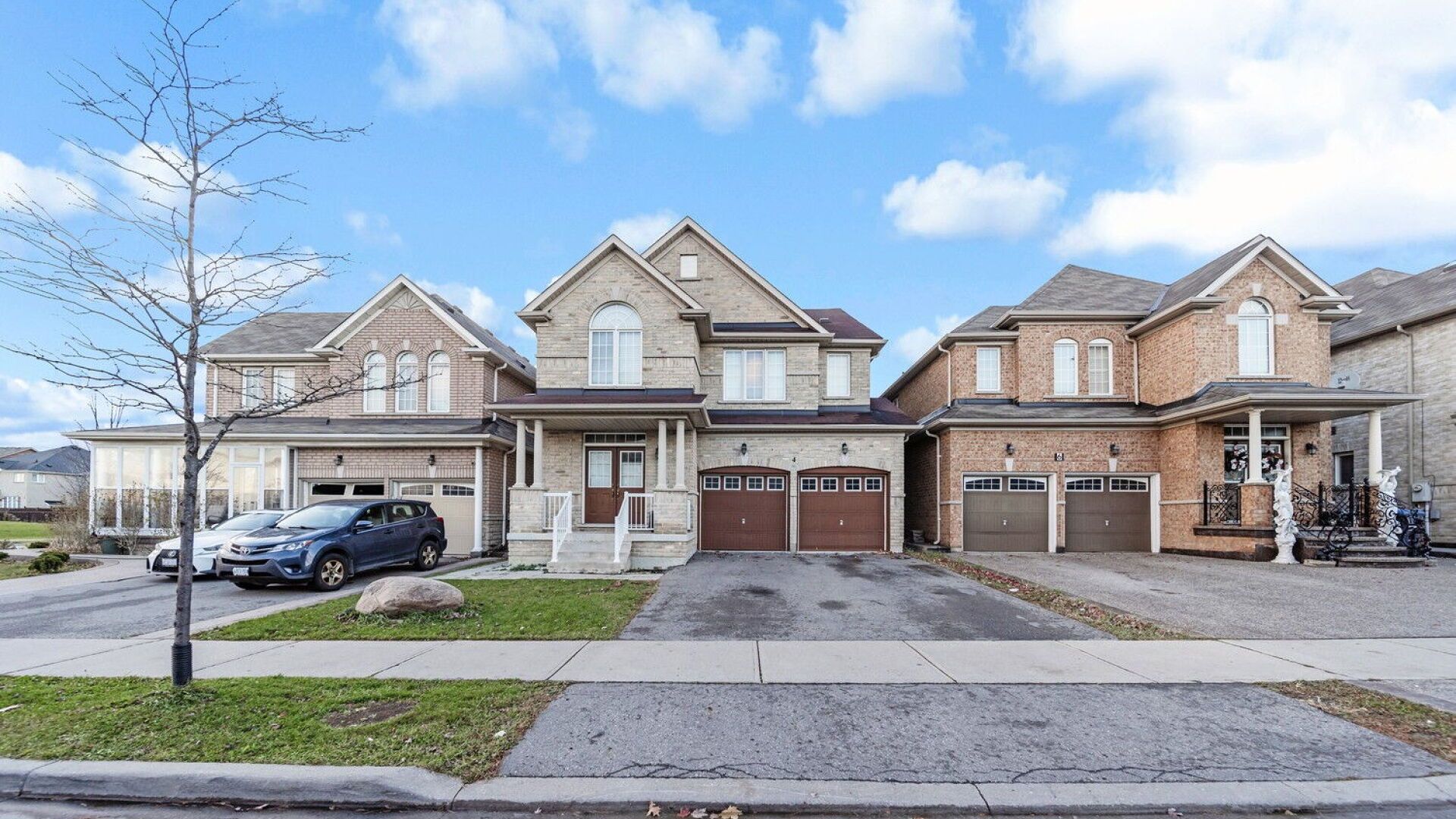$1,499,000
4 FOSSIL Street, Brampton, ON L6P 3G6
Bram East, Brampton,
7
|
5
|
4
|
3,000 sq.ft.
|
Year Built: 6-15
|


















































 Properties with this icon are courtesy of
TRREB.
Properties with this icon are courtesy of
TRREB.![]()
2843 Sq Ft Plus Prof Finished Legal Basement.. Come & Check Out This Fully Detached 5 Bedrooms + Main Floor Den. 5 Washrooms (3 Full Washrooms On Second Floor) + Finished Legal 2nd Dwelling Basement With Sep Entrance.. With Kitchen, Rec Room 2 Bedrooms & Full Washroom. Hardwood Floor Main & Laminate On The Second Floor. Kitchen With Quartz Counter Tops... Upgraded Double Door Entrance... Extra Deep Lot. Well Kept. Prof Painted.
Property Info
MLS®:
W11983401
Listing Courtesy of
HOMELIFE/MIRACLE REALTY LTD
Total Bedrooms
7
Total Bathrooms
5
Basement
1
Floor Space
2500-3000 sq.ft.
Lot Size
4589 sq.ft.
Style
2-Storey
Last Updated
2025-02-21
Property Type
House
Listed Price
$1,499,000
Unit Pricing
$500/sq.ft.
Tax Estimate
$8,273/Year
Year Built
6-15
Rooms
More Details
Exterior Finish
Brick
Parking Cover
2
Parking Total
4
Water Supply
Municipal
Foundation
Sewer
Summary
- HoldoverDays: 90
- Architectural Style: 2-Storey
- Property Type: Residential Freehold
- Property Sub Type: Detached
- DirectionFaces: North
- GarageType: Attached
- Directions: CASTLEMORE RD & GORE RD
- Tax Year: 2024
- Parking Features: Available
- ParkingSpaces: 4
- Parking Total: 6
Location and General Information
Taxes and HOA Information
Parking
Interior and Exterior Features
- WashroomsType1: 1
- WashroomsType1Level: Main
- WashroomsType2: 1
- WashroomsType2Level: Second
- WashroomsType3: 2
- WashroomsType3Level: Second
- WashroomsType4: 1
- WashroomsType4Level: Basement
- BedroomsAboveGrade: 5
- BedroomsBelowGrade: 2
- Interior Features: Other
- Basement: Finished, Separate Entrance
- Cooling: Central Air
- HeatSource: Gas
- HeatType: Forced Air
- ConstructionMaterials: Brick
- Roof: Asphalt Shingle
Bathrooms Information
Bedrooms Information
Interior Features
Exterior Features
Property
- Sewer: Sewer
- Foundation Details: Concrete
- LotSizeUnits: Feet
- LotDepth: 120.57
- LotWidth: 38.06
Utilities
Property and Assessments
Lot Information
Sold History
MAP & Nearby Facilities
(The data is not provided by TRREB)
Map
Nearby Facilities
Public Transit ({{ nearByFacilities.transits? nearByFacilities.transits.length:0 }})
SuperMarket ({{ nearByFacilities.supermarkets? nearByFacilities.supermarkets.length:0 }})
Hospital ({{ nearByFacilities.hospitals? nearByFacilities.hospitals.length:0 }})
Other ({{ nearByFacilities.pois? nearByFacilities.pois.length:0 }})
School Catchments
| School Name | Type | Grades | Catchment | Distance |
|---|---|---|---|---|
| {{ item.school_type }} | {{ item.school_grades }} | {{ item.is_catchment? 'In Catchment': '' }} | {{ item.distance }} |
Mortgage Calculator
(The data is not provided by TRREB)
Nearby Similar Active listings
Nearby Price Reduced listings



















































