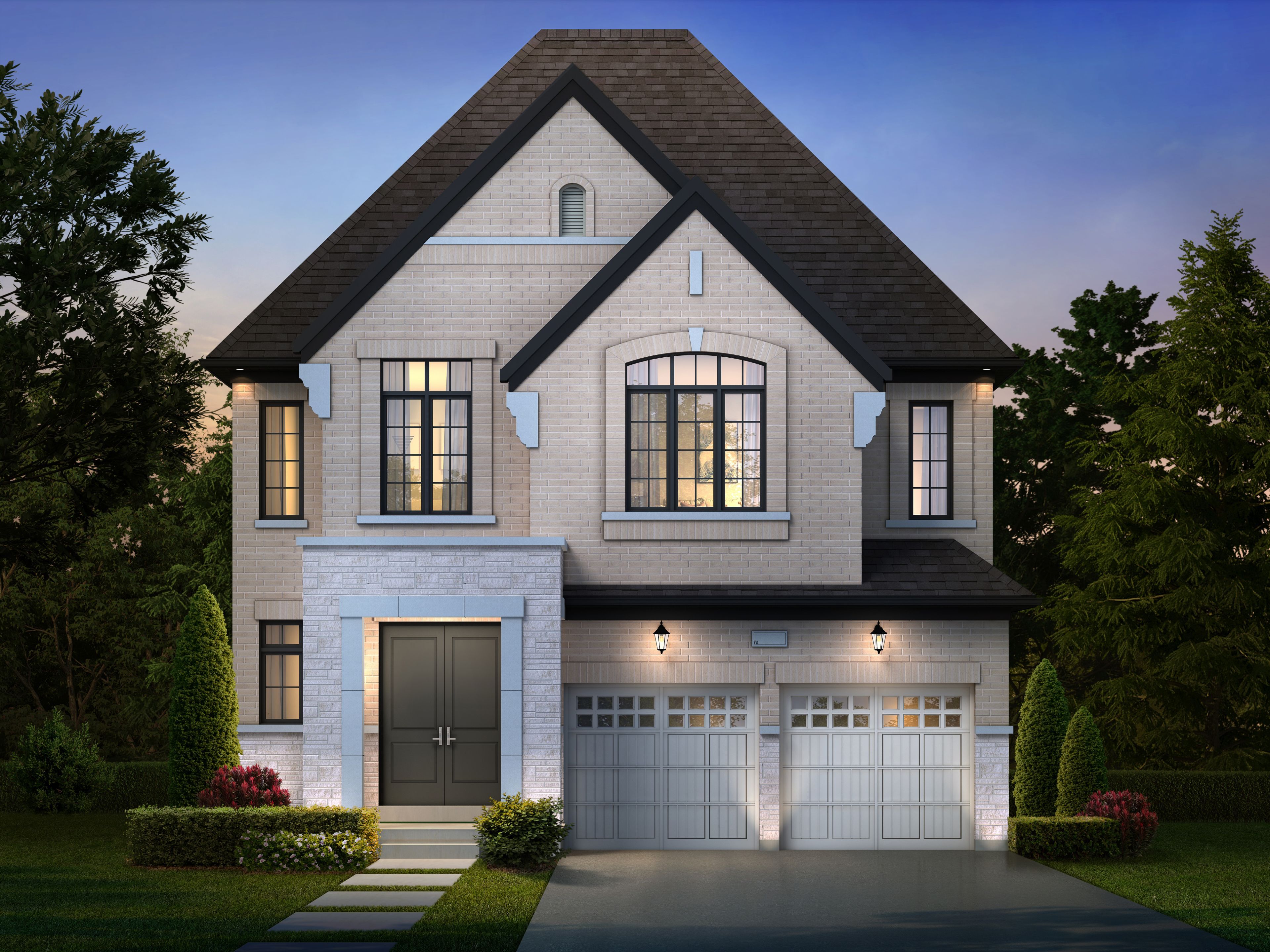$1,608,740
36 Aveena Road, Brampton, ON L6P 0Z5
Bram East, Brampton,




 Properties with this icon are courtesy of
TRREB.
Properties with this icon are courtesy of
TRREB.![]()
Presenting This DECO Homes 4 Bedroom 3.5 Bath Detached Double Garage The Aveena Model W/2657 SqFt Located On A Quiet Court With A Large Pie Shaped Lot (59Ft At Rear); This Brand New Is Currently Under Construction And Comes Loaded With Upgrades Including 9Ft Main And 2nd Floor Ceilings, Smooth Ceilings On Main Floor, Exterior Pot Lights, Stained Engineered Hardwood On Main And Second Floor Hallway, Quartz Countertops In Kitchen And Primary Ensuite, Smart Home Package, Owned Hot Water Tank (No Monthly Rental), Air Conditioning, ERV, Development Charges Capped At $0; Free Assignment And More! Relax In The Spa-Like Primary Bedroom Ensuite Bathroom With Large Glass Shower And Soaker Tub, Open Concept Main Floor With Large Kitchen Island Is Perfect For Entertaining, This Home Features Elevated Exteriors With Large Windows Which Allow For A Lot Of Natural Light To Flow; Great Location Close To Hwys, 427, 407, 407, Amenities, Schools, Transit, Shopping, Restaurants And More! Low Deposit Schedule! No Sidewalk!
- HoldoverDays: 60
- Architectural Style: 2-Storey
- Property Type: Residential Freehold
- Property Sub Type: Detached
- DirectionFaces: South
- GarageType: Built-In
- Directions: Gore Rd to Cottrelle Blvd to Thorndale Rd. to Raja St to Aveena Rd.
- Tax Year: 2024
- Parking Features: Private Double
- ParkingSpaces: 2
- Parking Total: 4
- WashroomsType1: 1
- WashroomsType1Level: Second
- WashroomsType2: 1
- WashroomsType2Level: Second
- WashroomsType3: 1
- WashroomsType3Level: Second
- WashroomsType4: 1
- WashroomsType4Level: Main
- BedroomsAboveGrade: 4
- Interior Features: ERV/HRV, Water Heater
- Basement: Unfinished
- Cooling: Central Air
- HeatSource: Gas
- HeatType: Forced Air
- ConstructionMaterials: Stone, Brick
- Roof: Asphalt Shingle
- Sewer: Sewer
- Foundation Details: Poured Concrete
- LotSizeUnits: Feet
- LotDepth: 89.1
- LotWidth: 35.84
| School Name | Type | Grades | Catchment | Distance |
|---|---|---|---|---|
| {{ item.school_type }} | {{ item.school_grades }} | {{ item.is_catchment? 'In Catchment': '' }} | {{ item.distance }} |





