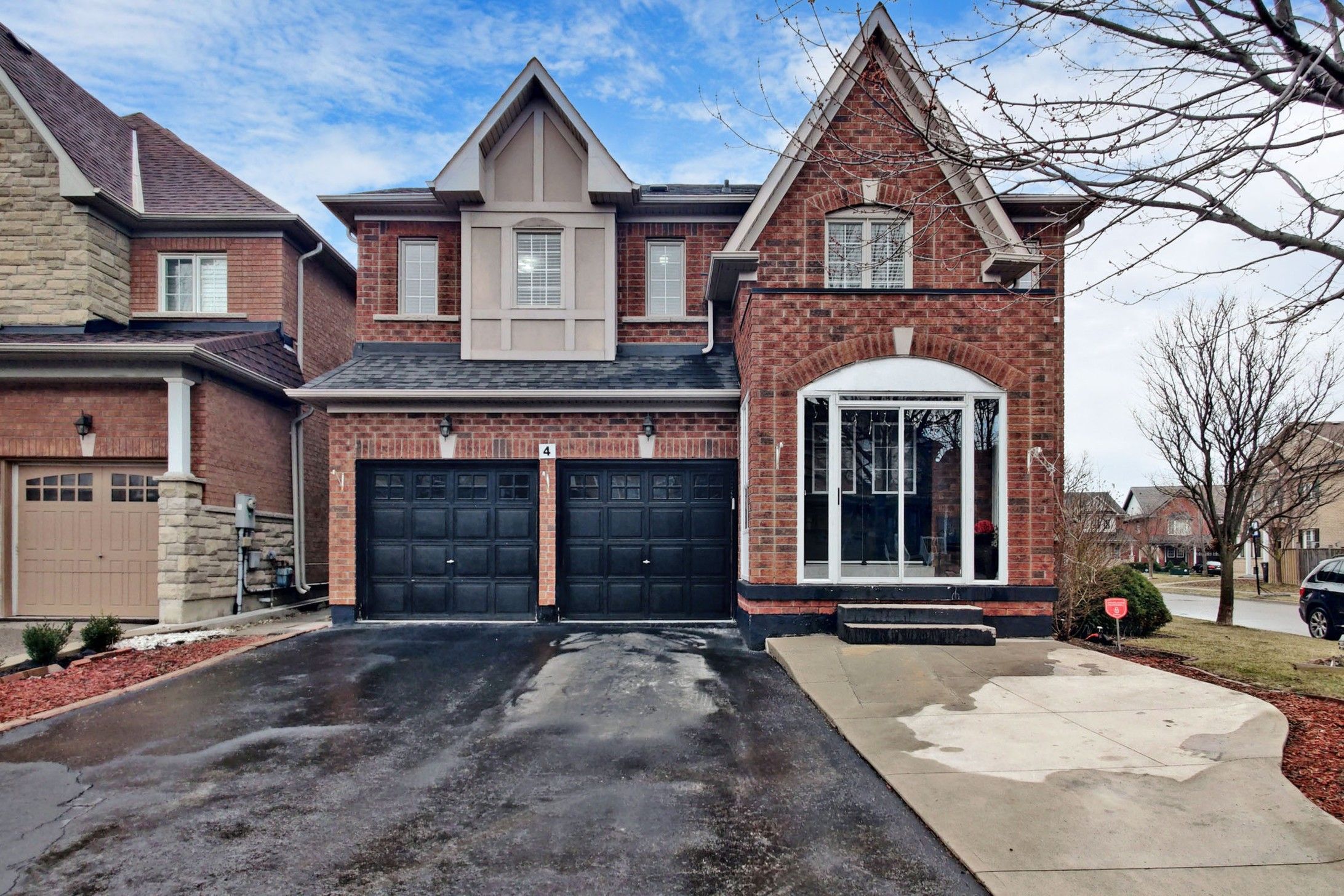$1,355,000
$55,0004 Beresford Crescent, Brampton, ON L6P 2M3
Bram East, Brampton,


















































 Properties with this icon are courtesy of
TRREB.
Properties with this icon are courtesy of
TRREB.![]()
Stunning 4-bedroom detached corner home on a premium lot with exceptional curb appeal, nestled on a quiet street in the highly sought-after Brampton East area. Featuring separate living, dining, and family rooms with a cozy fireplace. Roof replaced in 2022. Boasting 4 bathrooms, hardwood and ceramic flooring on the main level, and laminate flooring on the second floor and basement. The spacious finished basement includes 2 bedrooms, a full kitchen, a 3-piece bath, and 2 separate side entrances. A fantastic opportunity not to be missed!
- HoldoverDays: 90
- Architectural Style: 2-Storey
- Property Type: Residential Freehold
- Property Sub Type: Detached
- DirectionFaces: South
- GarageType: Built-In
- Directions: Mcvean/Cottrelle
- Tax Year: 2024
- ParkingSpaces: 4
- Parking Total: 6
- WashroomsType1: 1
- WashroomsType1Level: Second
- WashroomsType2: 1
- WashroomsType2Level: Second
- WashroomsType3: 1
- WashroomsType3Level: Main
- WashroomsType4: 1
- WashroomsType4Level: Basement
- BedroomsAboveGrade: 4
- BedroomsBelowGrade: 2
- Fireplaces Total: 1
- Interior Features: Water Heater
- Basement: Separate Entrance, Finished
- Cooling: Central Air
- HeatSource: Gas
- HeatType: Forced Air
- LaundryLevel: Main Level
- ConstructionMaterials: Brick
- Exterior Features: Porch
- Roof: Shingles
- Sewer: Sewer
- Foundation Details: Concrete
- Parcel Number: 142101793
- LotSizeUnits: Feet
- LotDepth: 88.58
- LotWidth: 64.07
| School Name | Type | Grades | Catchment | Distance |
|---|---|---|---|---|
| {{ item.school_type }} | {{ item.school_grades }} | {{ item.is_catchment? 'In Catchment': '' }} | {{ item.distance }} |



















































