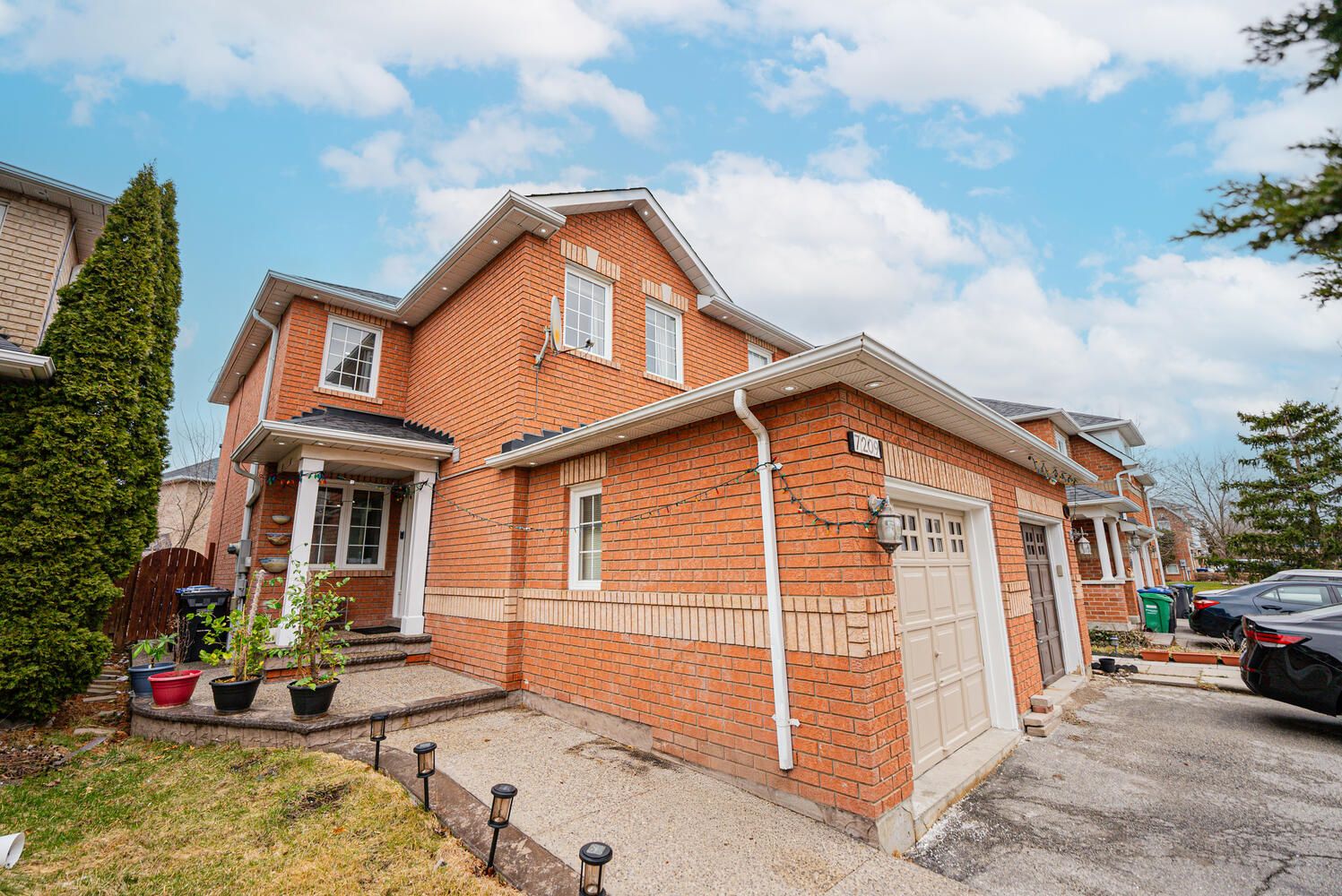$936,000
7209 Frontier Ridge, Mississauga, ON L5N 7R2
Meadowvale Village, Mississauga,













































 Properties with this icon are courtesy of
TRREB.
Properties with this icon are courtesy of
TRREB.![]()
Perfect Starter Home !!! Amazing All-Brick Semi Detach Comes W/ 3 Bedroom & up to 4 Car Parkings with no sidewalk , In One of the <<Best School Zone Neighborhood>> Tastefully Renovated in 2022 . Chef delight Kitchen with New Appliances (2022), Beautiful Iron Pickets Staircase , 6" Hardwood Floor, Pot lights inside & outside of home , Stamped Concrete in front & Half Backyard (2022), Roof (2018), Furnace (2025), Water Heater (2022), <<Tesla/EV Charging port>>, Finished Basement with Washroom , Close Proximity to Conservation area, Parks & Credit Valley River , Heartland Shopping Centre with leading Stores Including Costco , Mins to HWY 401 / 407/410 , Meadowvale GO Station & YYZ Pearson Airport in approx. 20 mins , One of the best neighborhoods in Mississauga with quick access to public transport, restaurants, clinics, Shoppers drug mart etc. DO not Miss !!
- HoldoverDays: 90
- Architectural Style: 2-Storey
- Property Type: Residential Freehold
- Property Sub Type: Semi-Detached
- DirectionFaces: East
- GarageType: Attached
- Directions: Mavis Rd/ Derry Rd
- Tax Year: 2024
- Parking Features: Private
- ParkingSpaces: 4
- Parking Total: 5
- WashroomsType1: 1
- WashroomsType1Level: Second
- WashroomsType2: 1
- WashroomsType2Level: Basement
- WashroomsType3: 1
- WashroomsType3Level: Main
- BedroomsAboveGrade: 3
- Interior Features: Water Heater
- Basement: Finished
- Cooling: Central Air
- HeatSource: Gas
- HeatType: Forced Air
- ConstructionMaterials: Brick
- Roof: Other
- Sewer: Sewer
- Foundation Details: Other
- LotSizeUnits: Feet
- LotDepth: 104.99
- LotWidth: 22.31
- PropertyFeatures: Park, Public Transit, School
| School Name | Type | Grades | Catchment | Distance |
|---|---|---|---|---|
| {{ item.school_type }} | {{ item.school_grades }} | {{ item.is_catchment? 'In Catchment': '' }} | {{ item.distance }} |














































