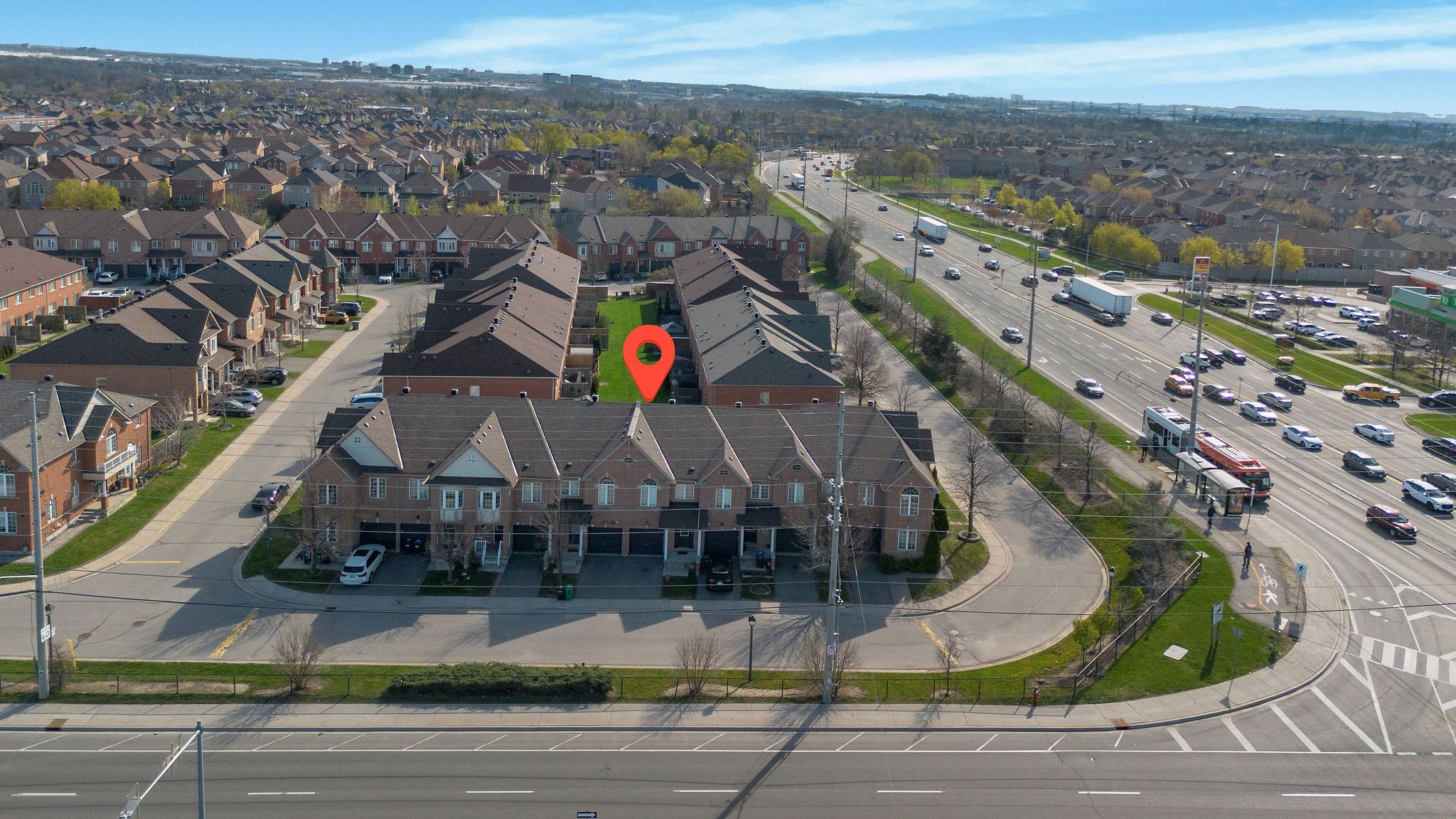$859,900
#100 - 525 Novo Star Drive, Mississauga, ON L5W 1X9
Meadowvale Village, Mississauga,





































 Properties with this icon are courtesy of
TRREB.
Properties with this icon are courtesy of
TRREB.![]()
Welcome to a beautifully cared-for 3-bedroom, 3-bathroom townhome in Meadowvale Village. Located just minutes from Highways 401, 403, and 410, and close to Heartland Town Centre, top-rated schools, parks, public transit, and everyday essentials this home offers a perfect balance of comfort and convenience. The main level features a bright open-concept living and dining area, ideal for both entertaining and everyday living. The kitchen is equipped with stainless steel appliances and a cozy breakfast area with a walk-out to a private outdoor space perfect for enjoying your morning coffee or evening BBQs. Upstairs, the generously sized primary bedroom boasts a walk-in closet and a private ensuite bathroom for your daily retreat. Two additional bedrooms and a versatile office/study nook provide flexible space for growing families, guests, or work-from-home needs. The unfinished basement includes a rough-in for a bathroom and offers excellent potential to create a rec room, home gym, or additional living space tailored to your lifestyle. With low maintenance fees, direct garage access, and a quiet, family-friendly community, this townhome delivers stress-free living in a prime Mississauga location. Don't miss your chance to own a well-maintained home in one of Mississauga's most established and well-connected neighbourhoods. Just move in and make it your own!
- HoldoverDays: 90
- Architectural Style: 2-Storey
- Property Type: Residential Condo & Other
- Property Sub Type: Condo Townhouse
- GarageType: Attached
- Directions: Derry Rd W / McLaughlin Rd
- Tax Year: 2024
- Parking Features: Private
- ParkingSpaces: 1
- Parking Total: 2
- WashroomsType1: 1
- WashroomsType1Level: Main
- WashroomsType2: 1
- WashroomsType2Level: Second
- WashroomsType3: 1
- WashroomsType3Level: Second
- BedroomsAboveGrade: 3
- Basement: Full
- Cooling: Central Air
- HeatSource: Gas
- HeatType: Forced Air
- LaundryLevel: Lower Level
- ConstructionMaterials: Brick
- Parcel Number: 197210051
- PropertyFeatures: Park, Public Transit, School, Rec./Commun.Centre
| School Name | Type | Grades | Catchment | Distance |
|---|---|---|---|---|
| {{ item.school_type }} | {{ item.school_grades }} | {{ item.is_catchment? 'In Catchment': '' }} | {{ item.distance }} |






































