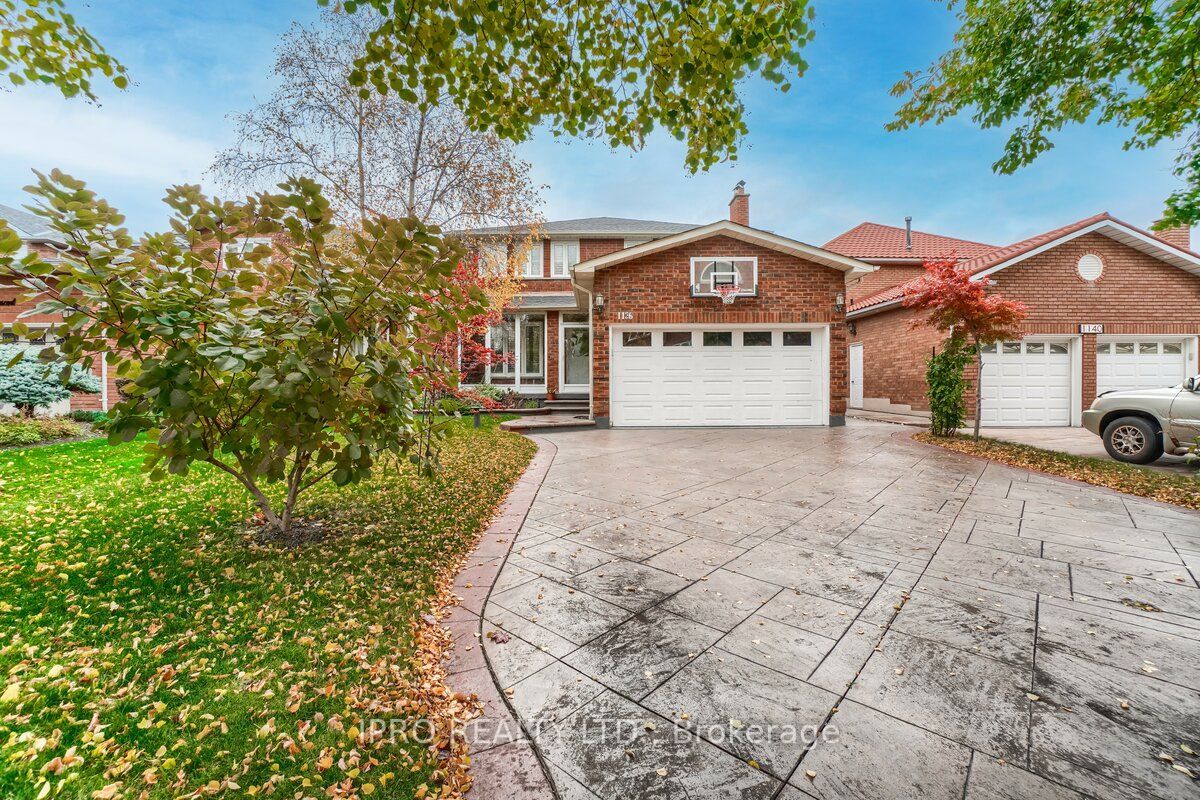$1,424,900
$25,1001136 Springwater Crescent, Mississauga, ON L5V 1G3
East Credit, Mississauga,








































 Properties with this icon are courtesy of
TRREB.
Properties with this icon are courtesy of
TRREB.![]()
Beautiful and RECENTLY RENOVATED detached home in a Great and *CHILD SAFE* Neighbourhood, 2,470 Above Grade + Finished Basement (In-Laws) Apartment, 4 Bedrooms, Double Garage, Newer Engineered Hardwood Flooring on Main and Upper, Pot lights, Electric Fireplace, California Shutters, Separate Living/Dining/Family, Elegant White and Grey Kitchen With Center Island, Quartz countertop, Main Floor Laundry with Additional Storage and Quartz countertop, 4 Great size Bedrooms, New Roof Shingles (2022), Stamp Concrete Driveway, 6 Car Parking, **NO SIDEWALK**, Storm Door on Foyer, Porcelain Tiles on Hallway, Kitchen and Laundry Room, Upgraded washrooms, Good Size Backyard with Gazebo, Close to Hwy 403, Square One, Rich Hansen Secondary School, Edenrose Public School, City Centre Baptist Church, McDonalds, Masjid Al-Farooq, Restaurants, Banks, Parks, Transit and Much more..!!
- HoldoverDays: 90
- Architectural Style: 2-Storey
- Property Type: Residential Freehold
- Property Sub Type: Detached
- DirectionFaces: North
- GarageType: Attached
- Directions: Eglinton Ave / Willow Creek Dr
- Tax Year: 2024
- Parking Features: Private Double
- ParkingSpaces: 4
- Parking Total: 6
- WashroomsType1: 2
- WashroomsType1Level: Upper
- WashroomsType2: 1
- WashroomsType2Level: Main
- WashroomsType3: 1
- WashroomsType3Level: Basement
- BedroomsAboveGrade: 4
- BedroomsBelowGrade: 1
- Interior Features: Water Heater
- Basement: Apartment
- Cooling: Central Air
- HeatSource: Gas
- HeatType: Forced Air
- LaundryLevel: Main Level
- ConstructionMaterials: Brick
- Roof: Unknown
- Sewer: Sewer
- Foundation Details: Unknown
- LotSizeUnits: Feet
- LotDepth: 117.37
- LotWidth: 40.1
- PropertyFeatures: Hospital, Library, Park, Place Of Worship, Public Transit, School
| School Name | Type | Grades | Catchment | Distance |
|---|---|---|---|---|
| {{ item.school_type }} | {{ item.school_grades }} | {{ item.is_catchment? 'In Catchment': '' }} | {{ item.distance }} |









































