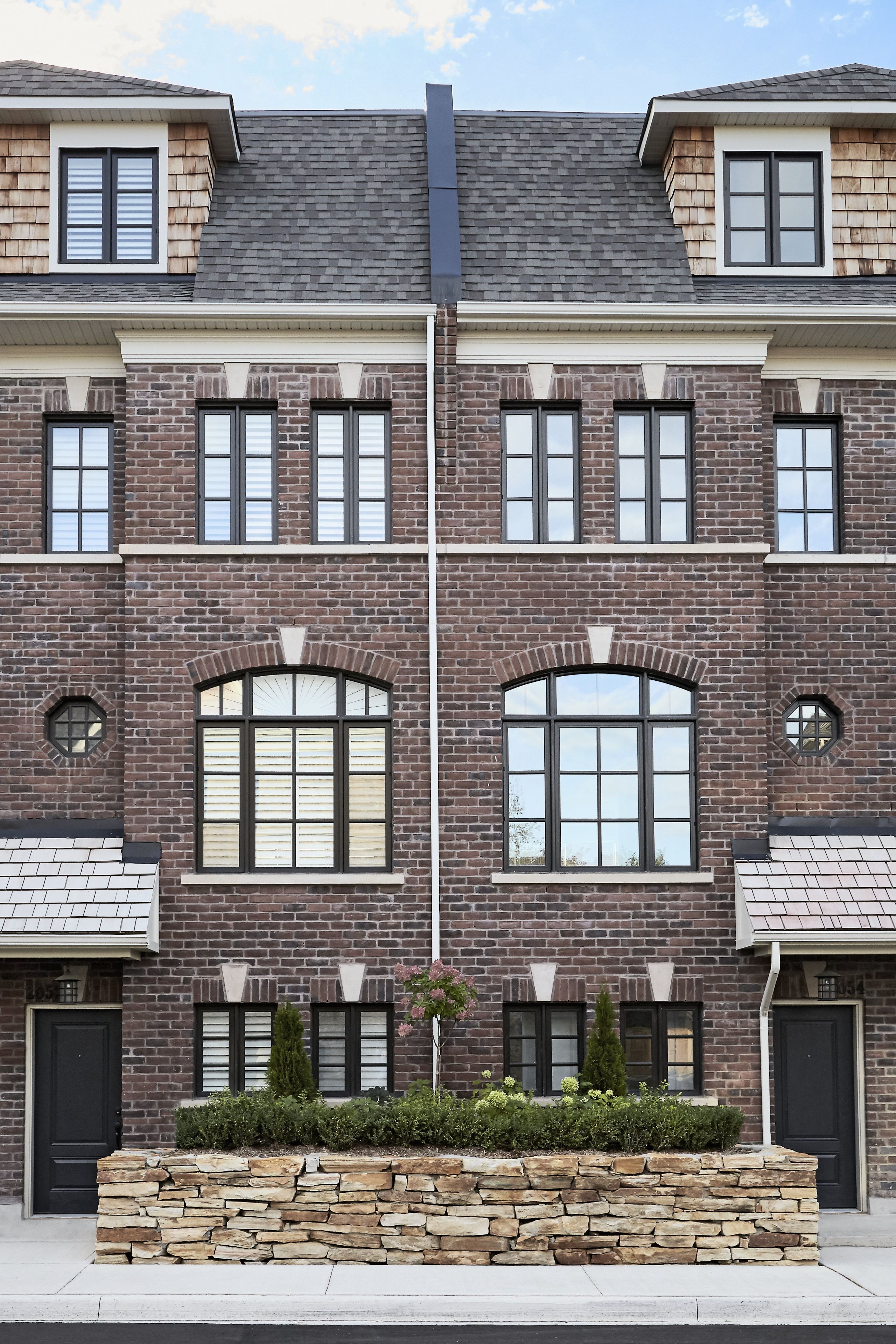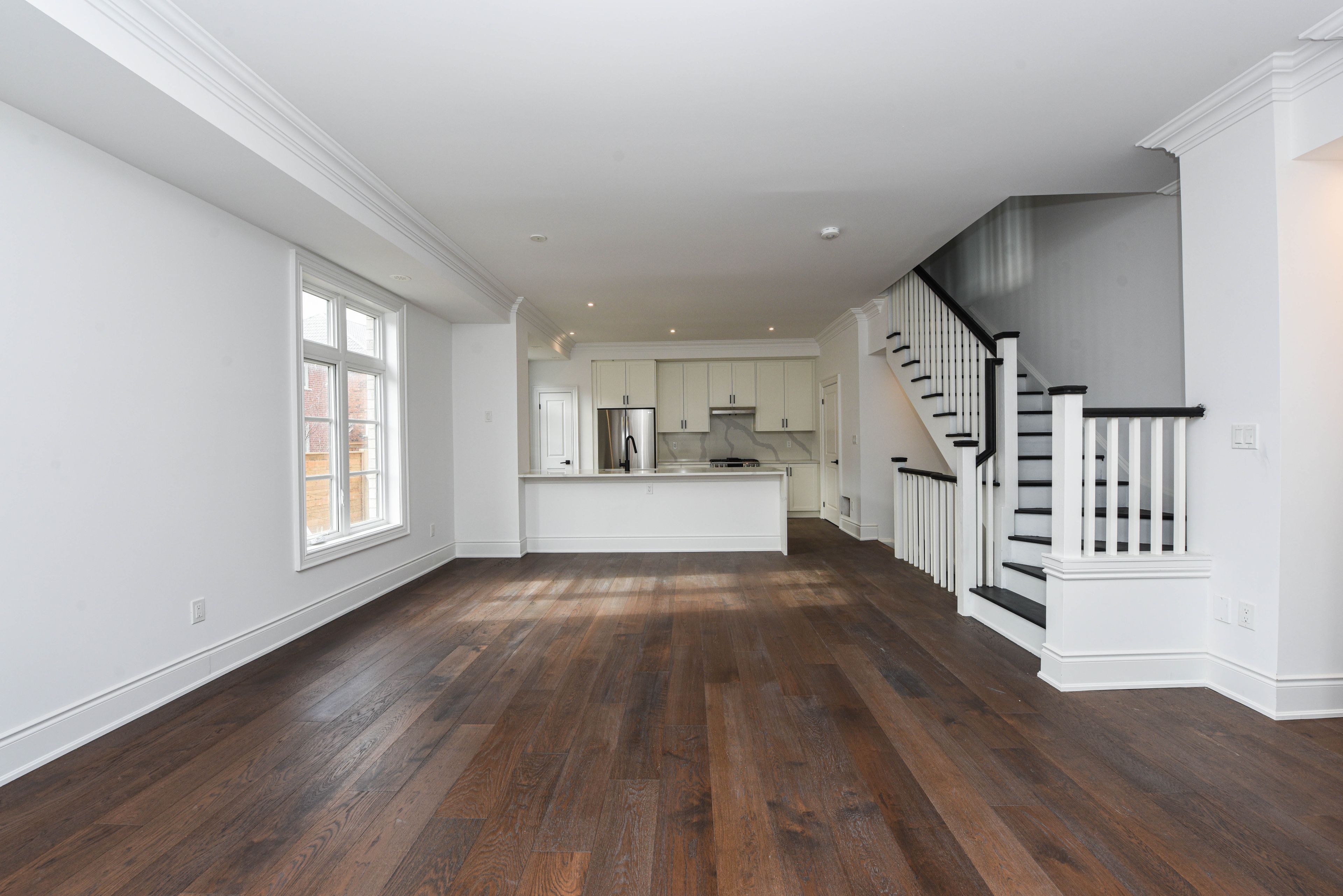$1,350,990
#66 - 40 Lunar Crescent, Mississauga, ON L5M 2R5
Streetsville, Mississauga,
































 Properties with this icon are courtesy of
TRREB.
Properties with this icon are courtesy of
TRREB.![]()
Rare brand new Luxury Townhome END LOT with a 2-car parking lift! This brand new never lived in gem includes over $60k of upgrades: upgraded H/W flooring in kitchen/living/dining & all bedrooms, soft close cabinets, Silestone kitchen waterfall countertop & B/S. SS appliances w/ gas slide in range. Upgraded crown moulding in living/dining. Main bath & ensuite include upgraded 12x24 polished tile and Caesarstone countertop. Enclosed154 sf private patio on ground floor With Gas & power Line. Dunpar Offering a Private Mortgage-No Qualification Needed! Terms: 2.99% Interest Rate with A 20%Down Payment Requirement For 5 Years Or when Rates Drop Below 2.99%. **EXTRAS** 2 car parking lift. Taxes have not been assessed.
- HoldoverDays: 120
- Architectural Style: 3-Storey
- Property Type: Residential Condo & Other
- Property Sub Type: Condo Townhouse
- GarageType: Attached
- Tax Year: 2024
- Parking Features: Private
- Parking Total: 2
- WashroomsType1: 1
- WashroomsType1Level: Upper
- WashroomsType2: 1
- WashroomsType2Level: Third
- BedroomsAboveGrade: 3
- Cooling: Central Air
- HeatSource: Gas
- HeatType: Forced Air
- LaundryLevel: Upper Level
- ConstructionMaterials: Brick, Stone
- PropertyFeatures: Hospital, Library, Park, Place Of Worship, Public Transit, Rec./Commun.Centre
| School Name | Type | Grades | Catchment | Distance |
|---|---|---|---|---|
| {{ item.school_type }} | {{ item.school_grades }} | {{ item.is_catchment? 'In Catchment': '' }} | {{ item.distance }} |

































