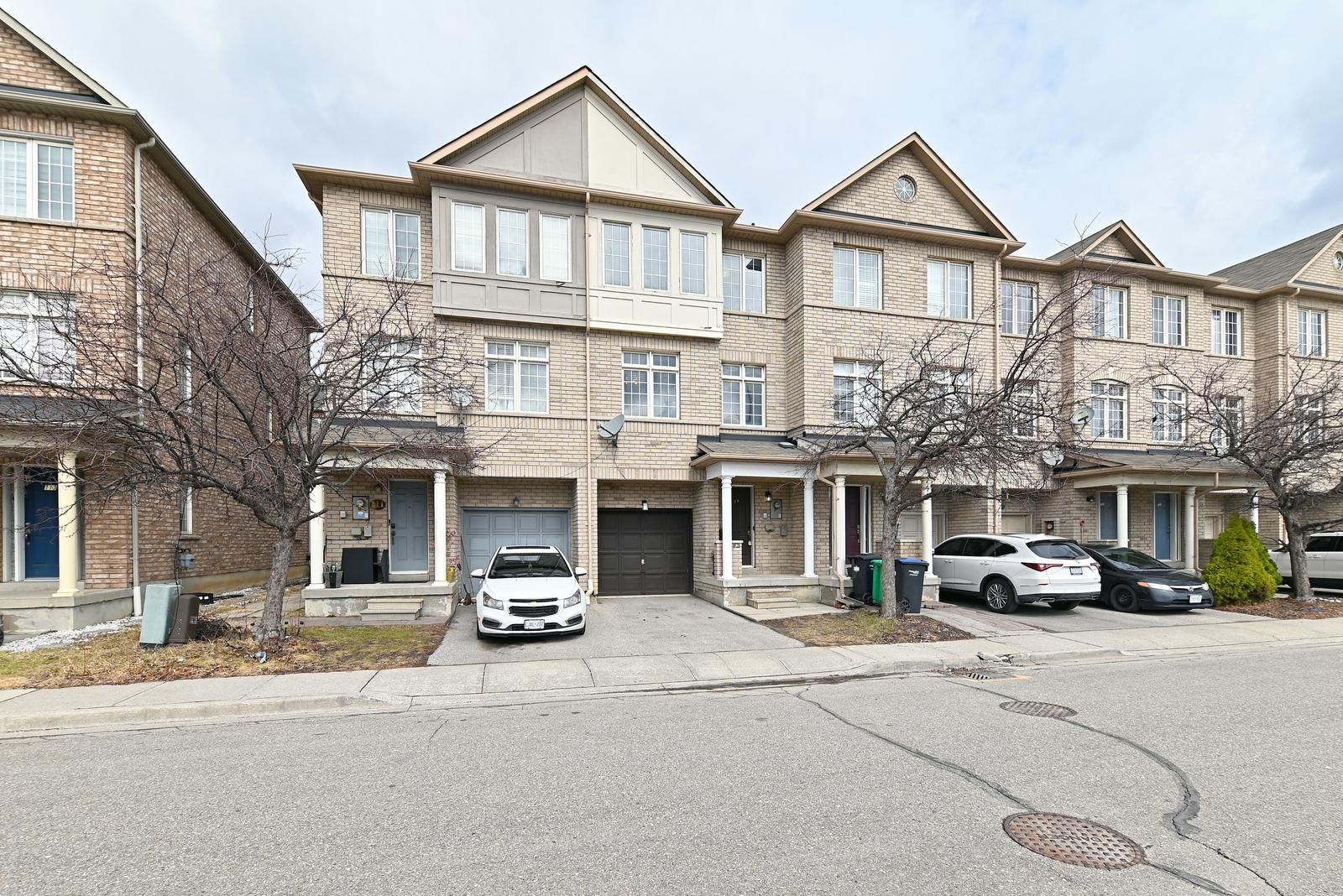$865,700
$12,000#109 - 7035 Rexwood Road, Mississauga, ON L4T 4M7
Malton, Mississauga,


















































 Properties with this icon are courtesy of
TRREB.
Properties with this icon are courtesy of
TRREB.![]()
Prime location to Beautiful 3 Bedroom, 3 Storey townhouse, freshly painted, upgraded with high end light fixture. Enjoy spacious living/Dining room, Upper level laundry rm, family size kitchen with stainless steel appliances, and cozy breakfast area. Walkout basement is fully finished. Conveniently located with easy access to HWYs (427, 27, 401), Malton Go station, Woodbine mall/Casino/Racetrack/Humber College/ Pearson Airport, Etobicoke General Hospital. Features in- open concept living cum dining room. Access to backyard through garage. Direct access to patio from family rm.
- HoldoverDays: 90
- Architectural Style: 3-Storey
- Property Type: Residential Freehold
- Property Sub Type: Att/Row/Townhouse
- DirectionFaces: North
- GarageType: Built-In
- Directions: Rexwood Road/ Derry Road
- Tax Year: 2024
- Parking Features: Private
- ParkingSpaces: 1
- Parking Total: 2
- WashroomsType1: 1
- WashroomsType1Level: Flat
- WashroomsType2: 1
- WashroomsType2Level: Third
- WashroomsType3: 1
- WashroomsType3Level: Third
- BedroomsAboveGrade: 3
- Interior Features: Water Heater, Water Meter
- Basement: Finished, Walk-Out
- Cooling: Central Air
- HeatSource: Gas
- HeatType: Forced Air
- ConstructionMaterials: Brick
- Roof: Asphalt Shingle
- Sewer: Sewer
- Foundation Details: Concrete
- Topography: Flat
- Parcel Number: 132590372
- LotSizeUnits: Feet
- LotDepth: 75.95
- LotWidth: 17.65
- PropertyFeatures: Fenced Yard, Hospital, Library, Park, Public Transit, School
| School Name | Type | Grades | Catchment | Distance |
|---|---|---|---|---|
| {{ item.school_type }} | {{ item.school_grades }} | {{ item.is_catchment? 'In Catchment': '' }} | {{ item.distance }} |



















































