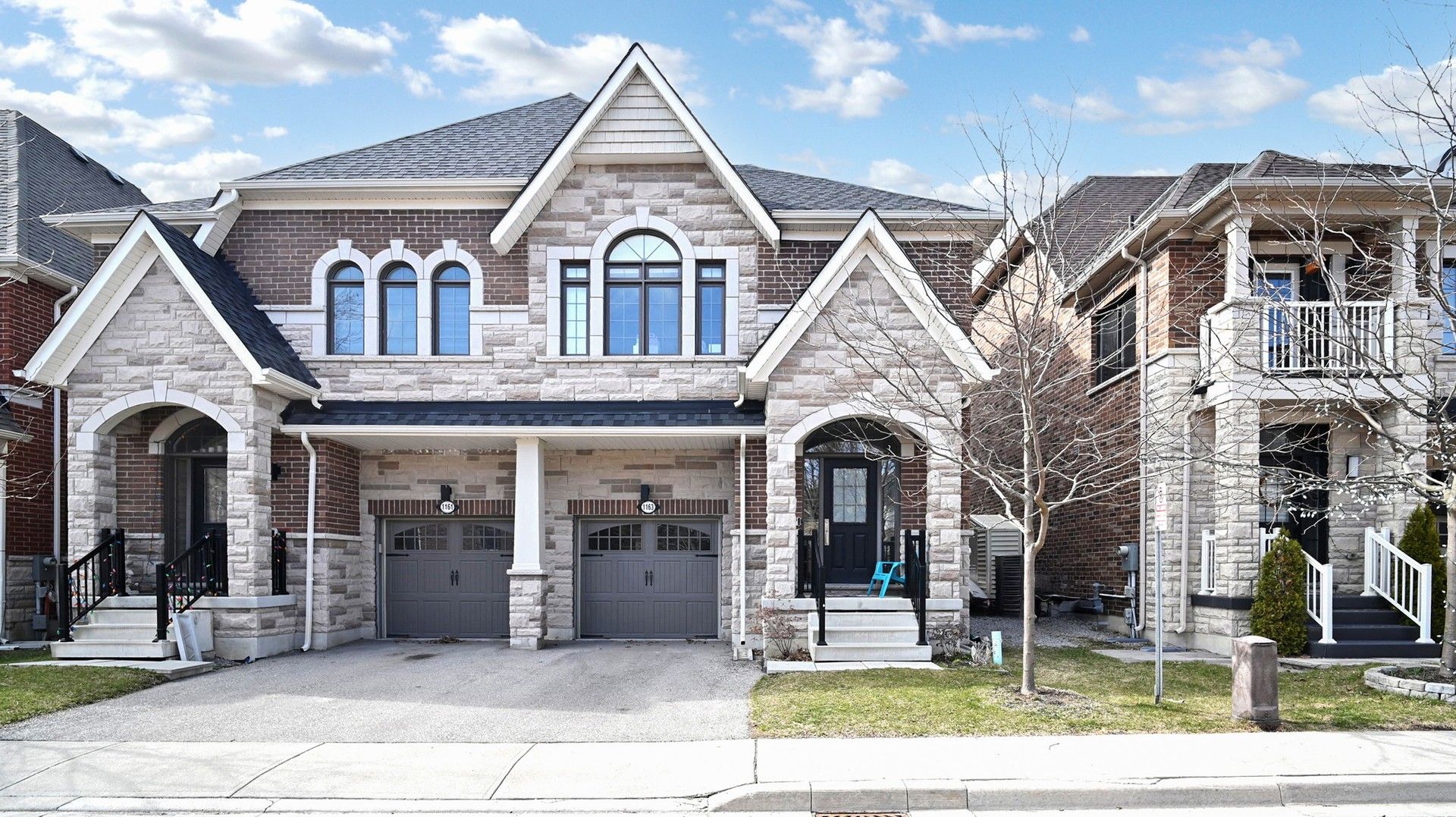$1,450,000
$49,0001163 Carnegie Drive, Mississauga, ON L5E 0A6
Lakeview, Mississauga,


































 Properties with this icon are courtesy of
TRREB.
Properties with this icon are courtesy of
TRREB.![]()
Luxurious Semi Detached Home In Prime South Mississauga Lakeview Community. Tucked Away On An Upscale, Quiet Street. This Newer Built Home Offers An Excellent Floor Plan W/ An Immense Amount Of Living Space. Gas Fireplace, Designer Finishes, Gleaming Hardwood Floors & 9 Ft Ceilings Throughout. Open Concept Main W/ Gas Fireplace & Lots Of Light. Chef's Kitchen W/ Stainless Appliances, Quartz Tops & Island. Private Fenced Backyard. Oak Staircase, Spacious Master Bdrm W/Ensuite & His/Her Closets. A Spacious 3rd Floor Which Can Be Used As A Family Room/Gym/Office Or In Law Suite Or Huge 2nd Master Bedroom. Laundry Room On 2nd Floor.
- HoldoverDays: 90
- Architectural Style: 3-Storey
- Property Type: Residential Freehold
- Property Sub Type: Semi-Detached
- DirectionFaces: North
- GarageType: Built-In
- Directions: Drive
- Tax Year: 2024
- Parking Features: Private
- ParkingSpaces: 1
- Parking Total: 2
- WashroomsType1: 1
- WashroomsType1Level: Main
- WashroomsType2: 1
- WashroomsType2Level: Second
- WashroomsType3: 1
- WashroomsType3Level: Second
- WashroomsType4: 1
- WashroomsType4Level: Third
- BedroomsAboveGrade: 4
- Fireplaces Total: 1
- Interior Features: Carpet Free, Floor Drain, Separate Hydro Meter
- Basement: Unfinished
- Cooling: Central Air
- HeatSource: Gas
- HeatType: Forced Air
- LaundryLevel: Upper Level
- ConstructionMaterials: Brick, Stone
- Roof: Asphalt Shingle
- Sewer: Sewer
- Foundation Details: Concrete
- Parcel Number: 134800511
- LotSizeUnits: Feet
- LotDepth: 85.27
- LotWidth: 27.23
| School Name | Type | Grades | Catchment | Distance |
|---|---|---|---|---|
| {{ item.school_type }} | {{ item.school_grades }} | {{ item.is_catchment? 'In Catchment': '' }} | {{ item.distance }} |



































