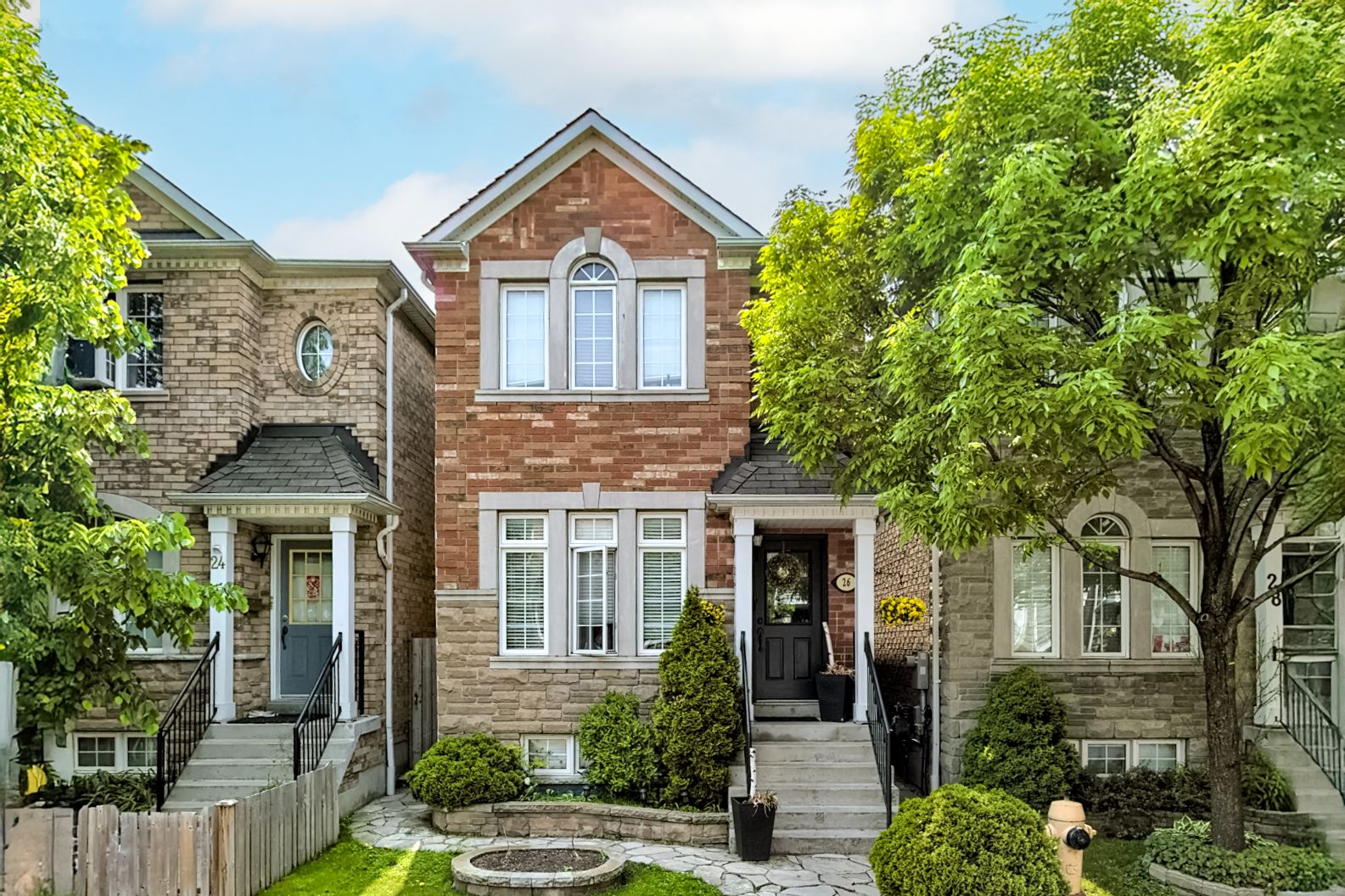$1,250,000
26 Algarve Crescent, Toronto, ON M6N 5E8
Weston-Pellam Park, Toronto,

 Properties with this icon are courtesy of
TRREB.
Properties with this icon are courtesy of
TRREB.![]()
WELCOME TO 26 ALGARVE CRESCENT, BUILT IN 2003, THE DETACHED WATERFORD MODEL OFFERS 1607 SQ FT + FINISHED BASEMENT APARTMENT UPPER LEVEL OFFERS: HARDWOOD FLOORS, OPEN CONCEPT FLOOR PLAN WITH COMBO LIVING AND DINING ROOM, LARGE FAMILY SIZED EAT IN KITCHEN WITH CENTRE ISLAND AND WALK OUT TO BACKYARD DECK ,3 GOOD SIZED BEDROOMS, 1 X 2 PIECE BATHROOM, 1 X 4 PIECE BATHROOM, 9 FOOT CEILINGS ON MAIN, BASEMENT OFFERS:PROFESSIONALLY FINISHED APARTMENT, CERAMIC FLOORS, SEPARATE ENTRANCE WITH WALK UP TO BACKYARD, 1 BEDROOM, 1 X 3 PIECE BATHROOM, FULL SIZE KITCHEN WITH OPEN CONCEPT LIVING ROOM AND KITCHEN COMBO FLOOR PLAN, SHARED LAUNDRY FACILITIES, DETACHED 2 CAR GARAGE , STEPS AWAY FROM SCHOOLS, POLICE STATION, TTC, STOCKYARDS SHOPPING PLAZA AND MORE, AAA TENANT WILLING TO STAY. **EXTRAS** 100 AMP + 60 AMP SUB PANEL
- HoldoverDays: 60
- Architectural Style: 2-Storey
- Property Type: Residential Freehold
- Property Sub Type: Detached
- DirectionFaces: West
- GarageType: Detached
- Tax Year: 2024
- Parking Features: Street Only
- ParkingSpaces: 2
- Parking Total: 2
- WashroomsType1: 1
- WashroomsType1Level: Main
- WashroomsType2: 1
- WashroomsType2Level: Second
- WashroomsType3: 1
- WashroomsType3Level: Basement
- BedroomsAboveGrade: 3
- BedroomsBelowGrade: 1
- Interior Features: Carpet Free, On Demand Water Heater
- Basement: Apartment
- Cooling: Central Air
- HeatSource: Gas
- HeatType: Forced Air
- ConstructionMaterials: Brick
- Roof: Asphalt Shingle
- Sewer: Sewer
- Foundation Details: Block
- LotSizeUnits: Feet
- LotDepth: 89.3
- LotWidth: 20.01
- PropertyFeatures: Place Of Worship, Public Transit, School
| School Name | Type | Grades | Catchment | Distance |
|---|---|---|---|---|
| {{ item.school_type }} | {{ item.school_grades }} | {{ item.is_catchment? 'In Catchment': '' }} | {{ item.distance }} |



