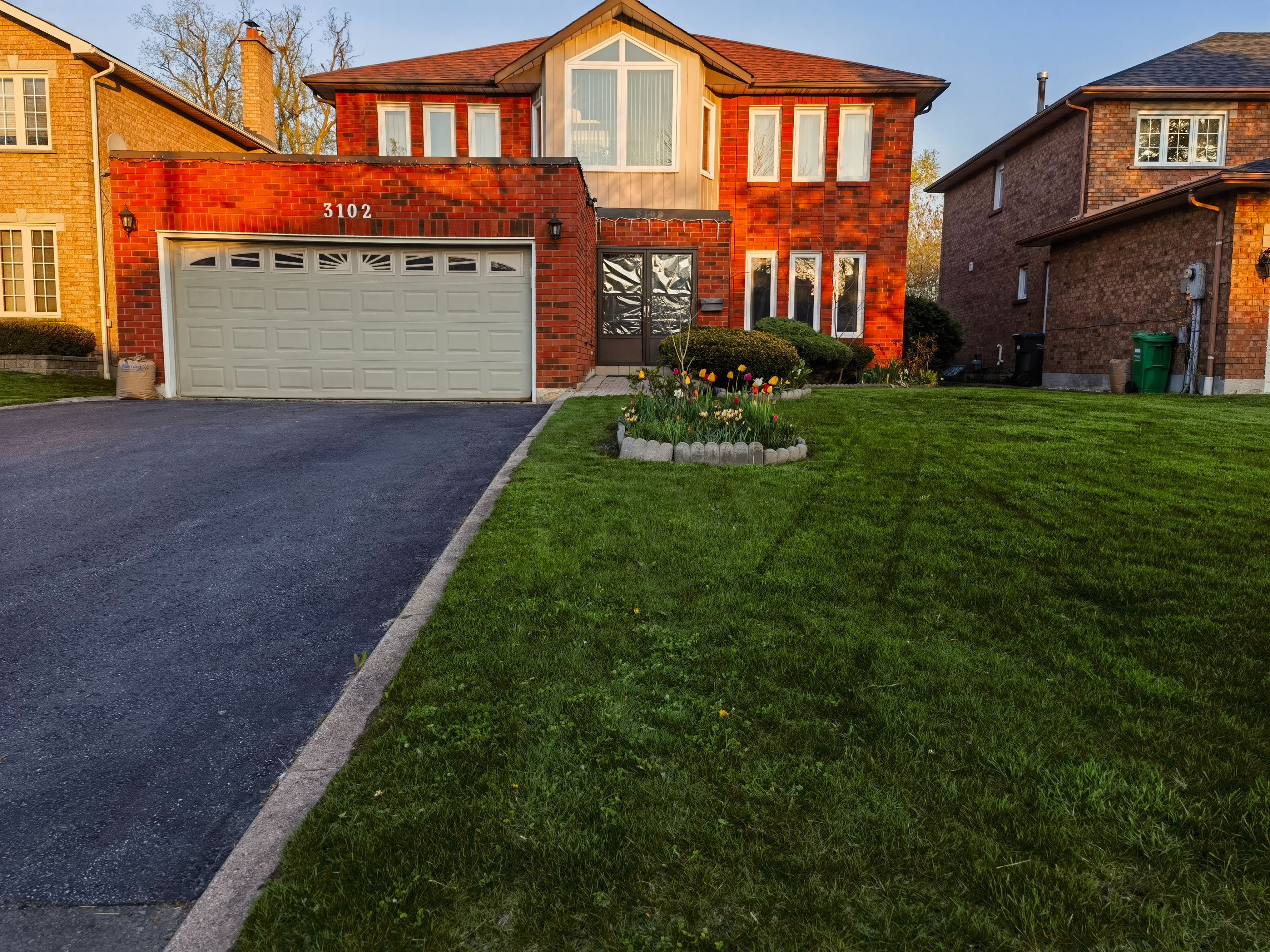$1,788,000
$50,3803102 Golden Orchard Drive, Mississauga, ON L4X 2W2
Applewood, Mississauga,


















































 Properties with this icon are courtesy of
TRREB.
Properties with this icon are courtesy of
TRREB.![]()
Absolute Stunning spacious Family Home Backing Onto Willow creek Forest that Offers Total Privacy W/ Cottage Setting On 50X150 Lot. This rare find five bedrooms (5+1 upper & main), almost 3500 square feet home could easily host multi generation, comes with large five Bedrooms (With three master en-suite luxury bedrooms). This beautiful Sun Room On 2nd Floor has Cathedral Ceilings. All three washrooms were upgraded upstairs, as well as the master ensuite washroom at the main level. The spacious dining area with California shutter and beautiful creek view. The family room fireplace adds a cozy touch perfect for relaxing after a long day and a walkout to the ravine lot backyard with forest view. Hardwood On Main & 2nd Floor, Laminate Throughout Basement. Wainscoting Featured Throughout The Home. Large Eat-In Kitchen With W/O To Large Customize Maintenance Free Deck. Ms. Clean lives here with Meticulous Finished Basement With Bar/Kitchen and additional three bedrooms. Minutes from Highways 403 and 401, GO stations, schools, and parks. Everything is close by, whether you're commuting, running errands, or just enjoying the neighbourhood. This home has been meticulously maintained; concrete walkway and patio, upgraded furnace (2022) & AC (2022) and humidifier (2022) & newer Roof (Approx. 2018), & much more!
- HoldoverDays: 60
- Architectural Style: 2-Storey
- Property Type: Residential Freehold
- Property Sub Type: Detached
- DirectionFaces: South
- GarageType: Attached
- Directions: South
- Tax Year: 2024
- Parking Features: Private
- ParkingSpaces: 4
- Parking Total: 6
- WashroomsType1: 2
- WashroomsType1Level: Ground
- WashroomsType2: 3
- WashroomsType2Level: Second
- WashroomsType3: 1
- WashroomsType3Level: Basement
- BedroomsAboveGrade: 5
- BedroomsBelowGrade: 3
- Fireplaces Total: 1
- Interior Features: Accessory Apartment
- Basement: Finished, Apartment
- Cooling: Central Air
- HeatSource: Gas
- HeatType: Forced Air
- LaundryLevel: Main Level
- ConstructionMaterials: Concrete Block, Brick Front
- Roof: Asphalt Shingle
- Sewer: Sewer
- Foundation Details: Brick, Concrete Block
- Parcel Number: 133320005
- LotSizeUnits: Feet
- LotDepth: 150.92
- LotWidth: 50.01
| School Name | Type | Grades | Catchment | Distance |
|---|---|---|---|---|
| {{ item.school_type }} | {{ item.school_grades }} | {{ item.is_catchment? 'In Catchment': '' }} | {{ item.distance }} |



















































