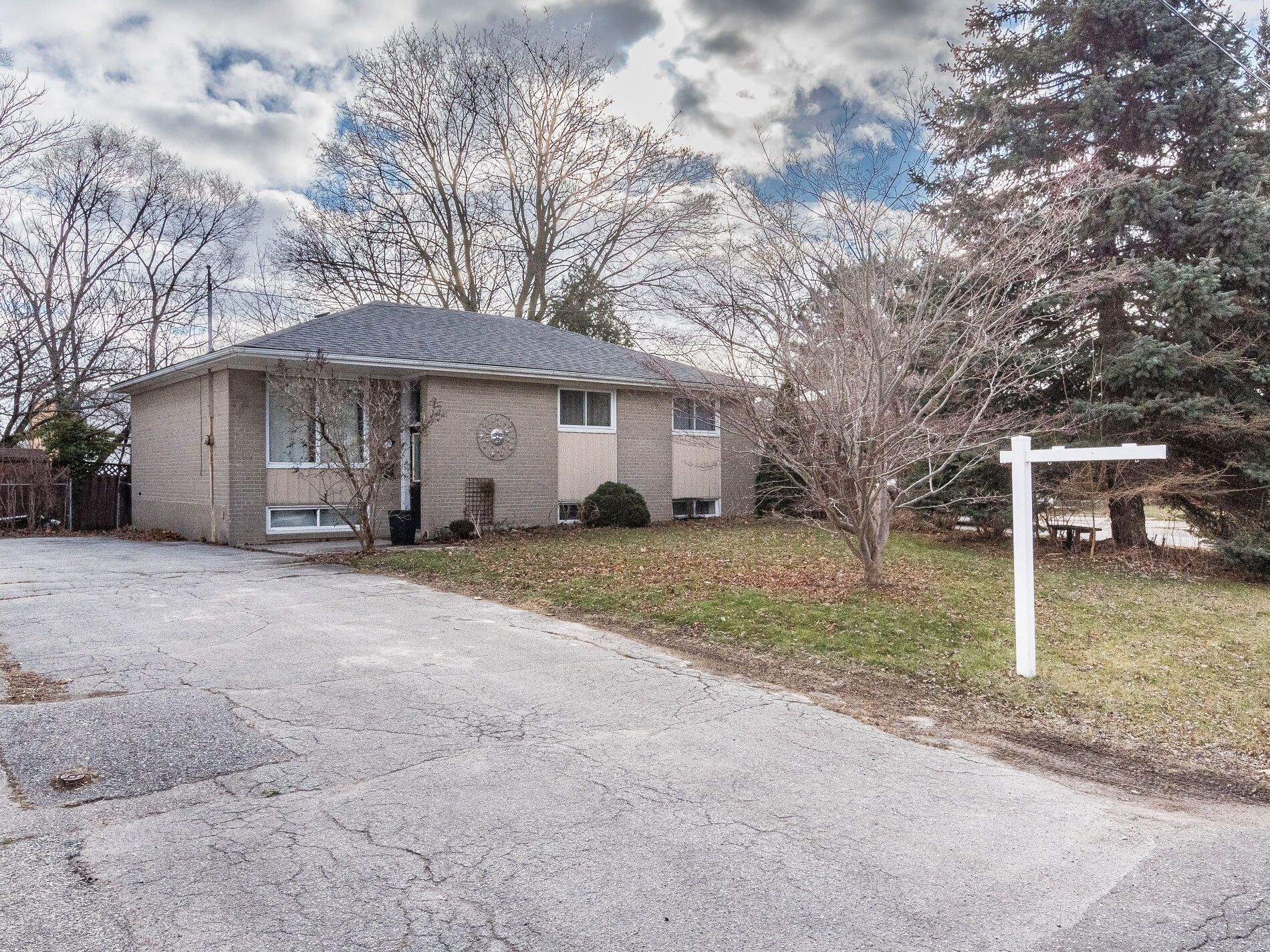$1,449,000
1234 Bridge Road, Oakville, ON L6L 2C1
1020 - WO West, Oakville,








































 Properties with this icon are courtesy of
TRREB.
Properties with this icon are courtesy of
TRREB.![]()
Builders, Investors, and Renovators: Don't miss this rare opportunity to acquire a prime property in a sought-after, family-oriented Oakville neighborhood. Surrounded by newly constructed million-dollar homes, opportunities like this are quickly disappearing. This property offers a private setting with beautiful mature trees and heavy woods at the rear and side. Buyers and buyer's agents must verify zoning and lot coverage with the Town of Oakville. Conveniently located close to all amenities.
- HoldoverDays: 180
- Architectural Style: Bungalow
- Property Type: Residential Freehold
- Property Sub Type: Detached
- DirectionFaces: North
- Tax Year: 2024
- Parking Features: Front Yard Parking
- ParkingSpaces: 6
- Parking Total: 6
- WashroomsType1: 1
- WashroomsType2: 1
- BedroomsAboveGrade: 3
- BedroomsBelowGrade: 1
- Interior Features: Water Heater, Primary Bedroom - Main Floor
- Basement: Finished, Full
- Cooling: Central Air
- HeatSource: Gas
- HeatType: Forced Air
- LaundryLevel: Lower Level
- ConstructionMaterials: Brick
- Roof: Asphalt Shingle
- Sewer: Sewer
- Foundation Details: Concrete Block
- Parcel Number: 248390006
- LotSizeUnits: Feet
- LotDepth: 125.43
- LotWidth: 61
- PropertyFeatures: Fenced Yard, Level, Park, Public Transit, School, Wooded/Treed
| School Name | Type | Grades | Catchment | Distance |
|---|---|---|---|---|
| {{ item.school_type }} | {{ item.school_grades }} | {{ item.is_catchment? 'In Catchment': '' }} | {{ item.distance }} |









































